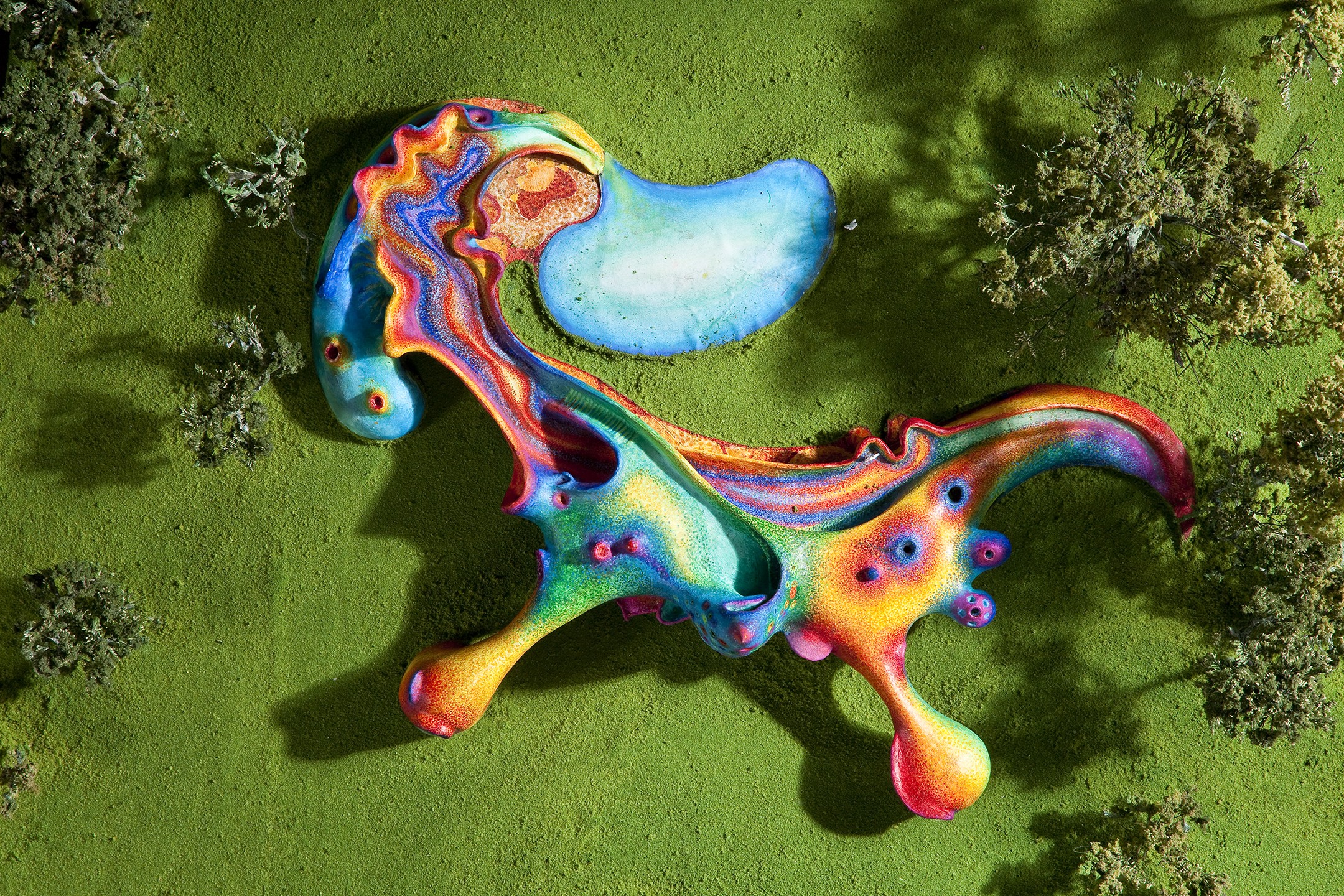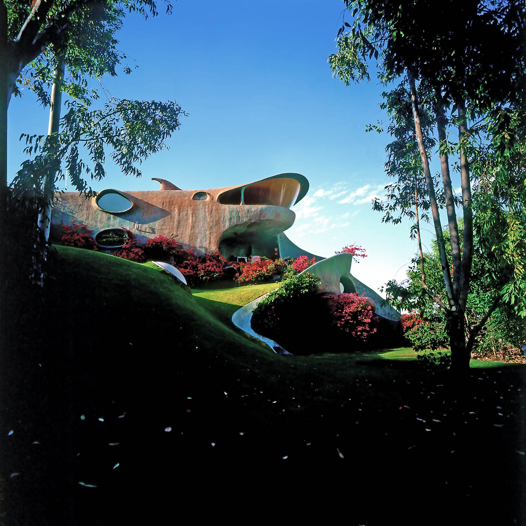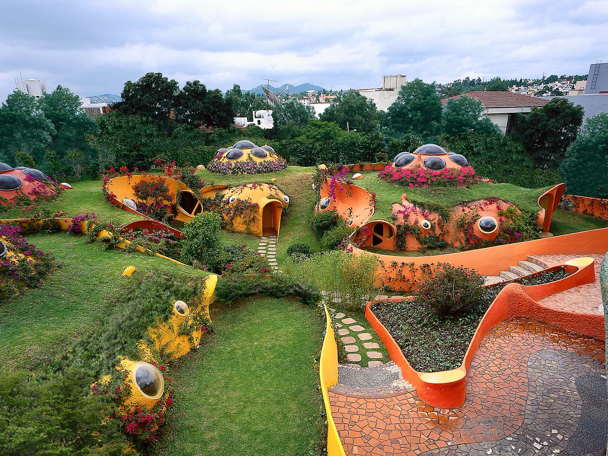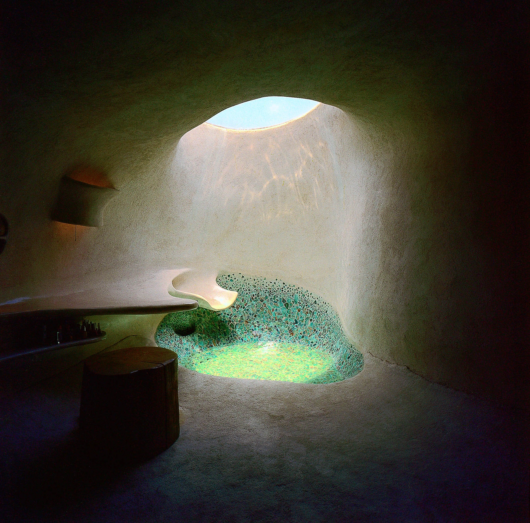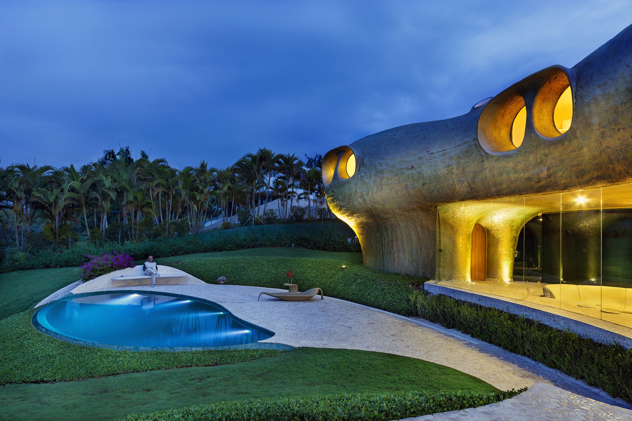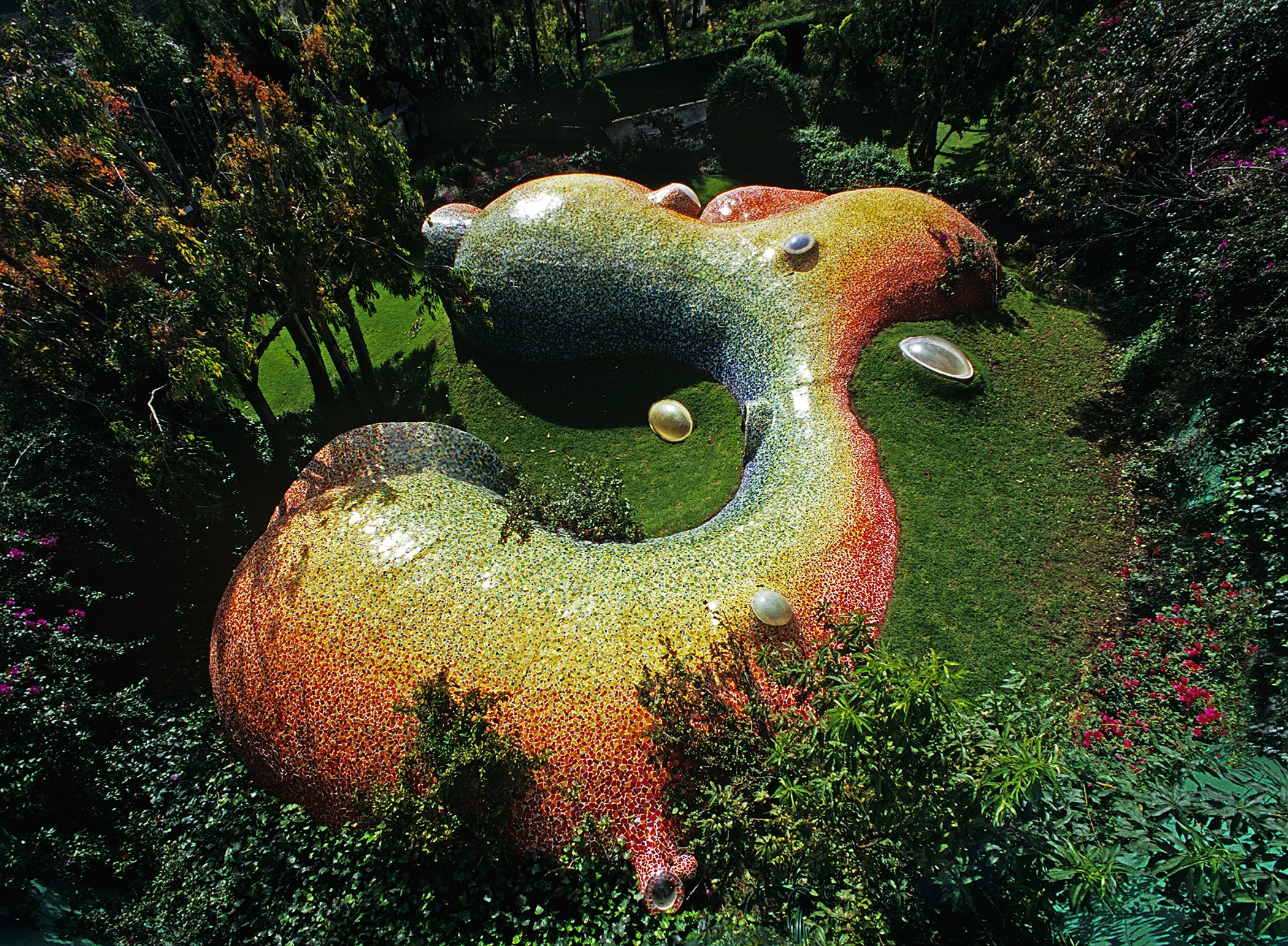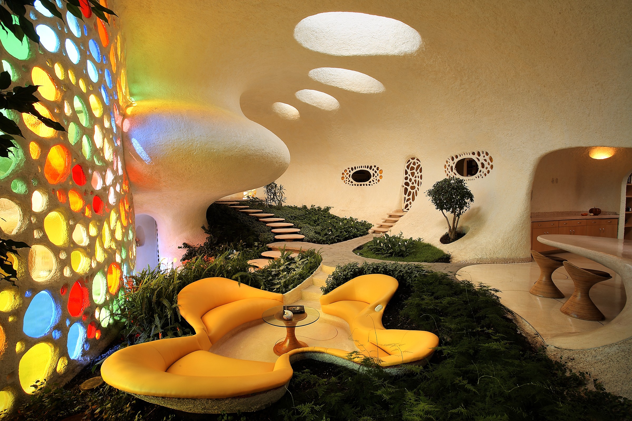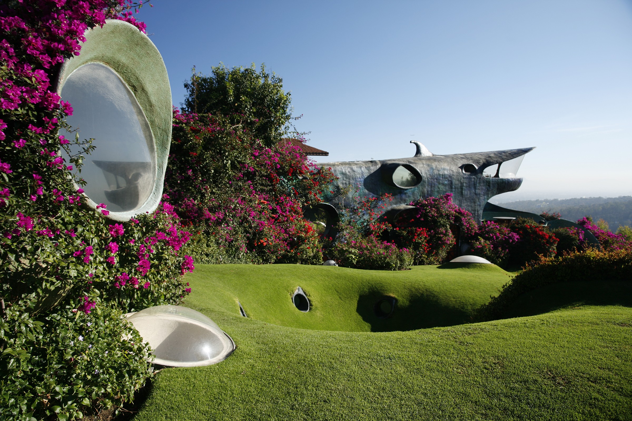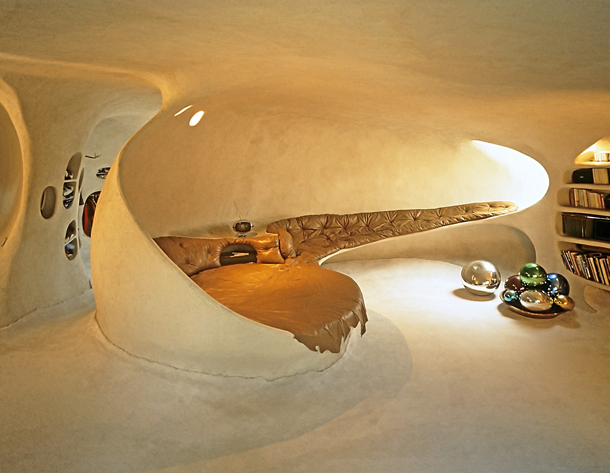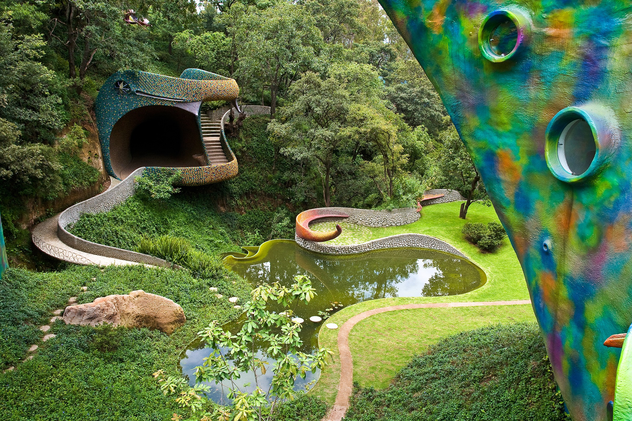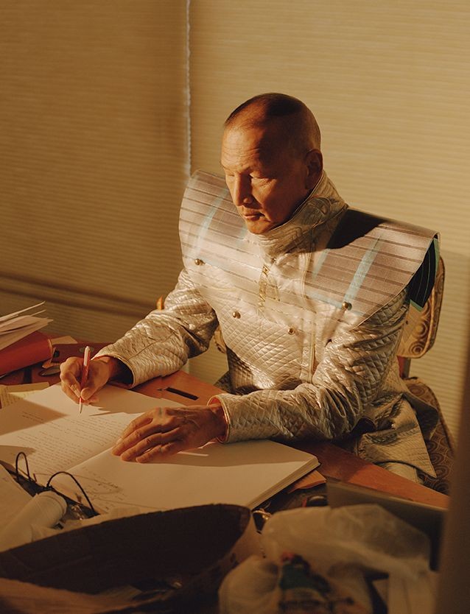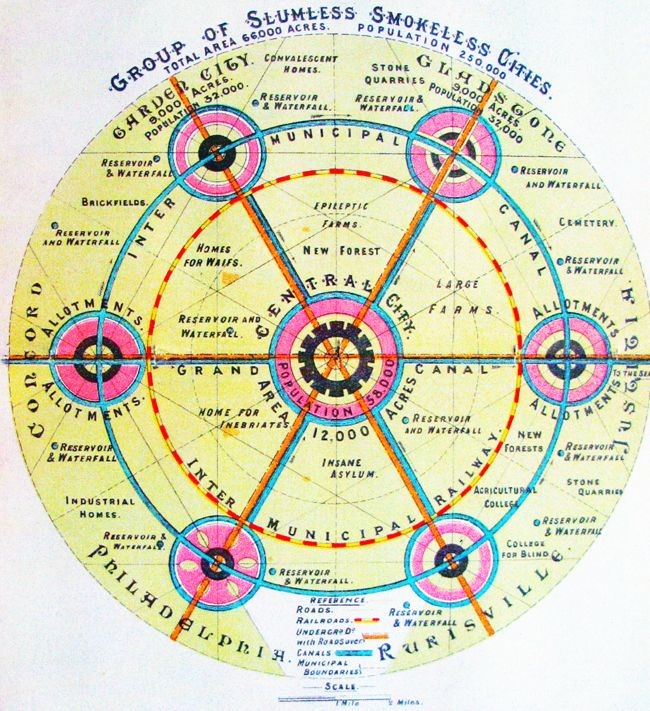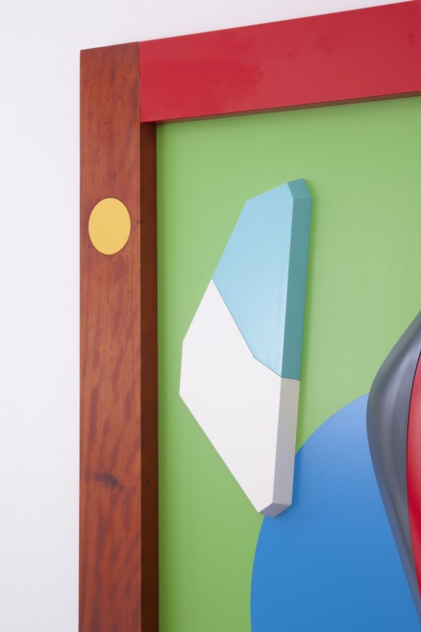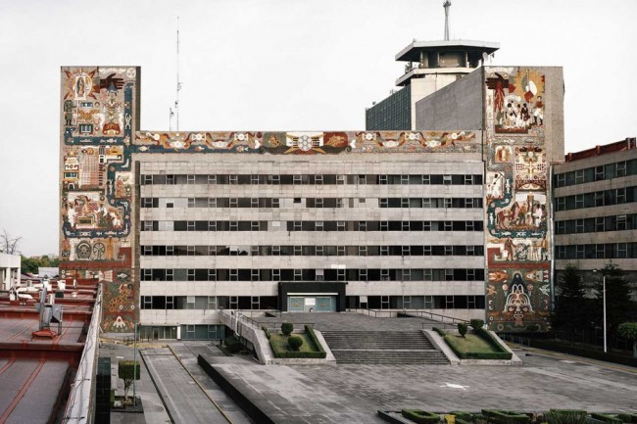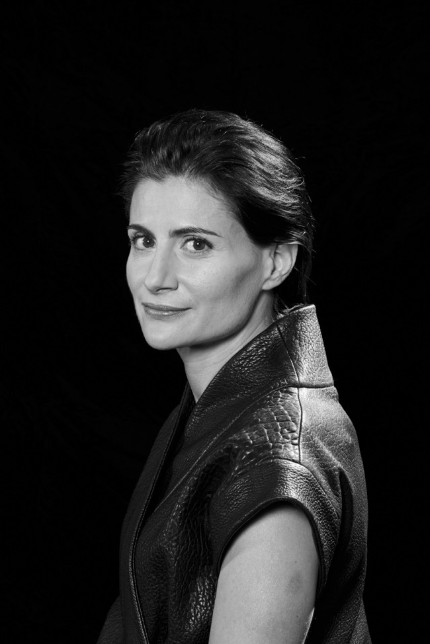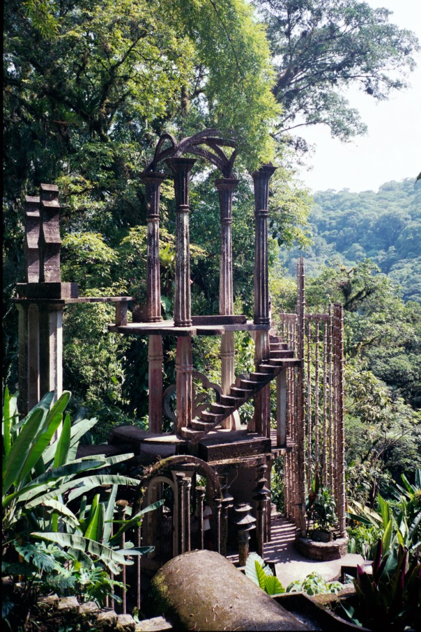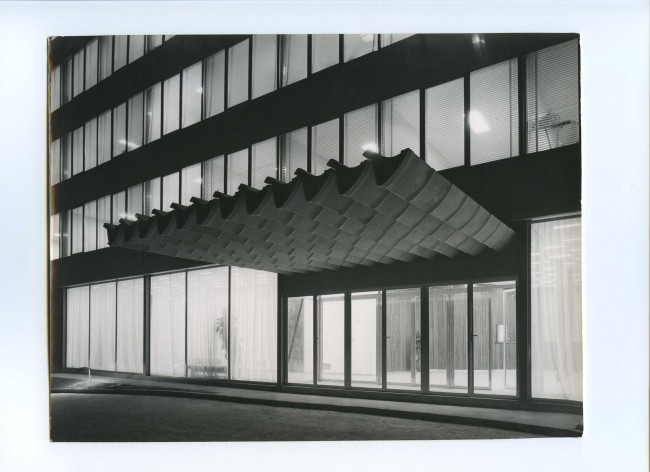FREE FORM: THE ORGANIC ARCHITECTURE OF JAVIER SENOSIAIN
In 1985, after years of researching bioarchitecture and freeform design, Mexican architect Javier Senosiain set out to build his first project: a one-bedroom, peanut-shaped home set partially underground on a grassy hillside. Senosiain’s goal was to create spaces that completely embrace the human body, adapting to its scale and morphology without taking any notice of conventional preconceptions about what a proper house should look like. “The straight line is pretty much absent from nature: everything from microorganisms to the macrocosm, from DNA strands to galaxies, shifts in spirals,” explains the softly-spoken silver-haired 68-year-old. “Before we’re born, we’re floating in our mother’s belly, like astronauts in space or a permanent Jacuzzi, but then we’re pushed into a box, a crib, and we move from one box to another throughout our lives — playpens, bedrooms, square houses — until we die and are put in another box. We make life for children very square, killing off liberty, spontaneity, and creativity. My designs want to go against this rule of life.”
The Casa Orgánica, as his house is known, overlooks the boxy gray sprawl of Naucalpan, an industrial-residential suburb northwest of Mexico City. But, in contrast to its surroundings, there’s absolutely nothing gray or boxy about it. Structurally it comprises a relatively simple mortar-covered rebar skeleton, but it took over four years to build because of limited funding and nagging minor design issues, and, as his family grew, Senosiain extended the house over the course of the 1990s. The result is a bespoke home that is divided into two zones, one social, the other more private and intimate. Outside, the building is covered in grass to form a rolling lawn that dips and dives like a landscape from the Teletubbies. As the round hobbit front door swings open, a narrow, white, carpet-lined corridor appears, which winds down to a series of wide and open multifunctional spaces. Dotted with plastic skylights, cave-like lounge areas, and Flintstone-style gadgets such as tubular entryway periscopes, laundry-chute burrows, and waterfall sinks and showers, the interior is inviting, dizzying, and animalistic.
Senosiain takes his cues from obvious organic-architecture references like Gaudí, Hundertwasser, and Frank Lloyd Wright, but is also heavily influenced by local experimental Modernists such as Félix Candela or Juan O’Gorman, whose neo-Aztec phase involved a radical shift from the rationalist projects of his early years to the outlandish pre-Columbian organic style of his 1956 studio house, which he built in Mexico City’s Jardines del Pedregal de San Ángel. Surprisingly, Senosiain also credits Luis Barragán as an inspiration. “Most people don’t see the connection to Barragán,” he consents, “but I had the good fortune to know him, and to visit his house and talk with him a number of times, and I believe there are many connections with his work — the enormous influence of nature, color, and craft. Also, the heavy volumes that are so important in vernacular Mexican architecture, and in Barragán, are very present.”
Moreover, Senosiain’s home, just like Barragán’s own house and studio, represents a live-in model, a space that reflects the architect’s thought processes and principles, his trials and errors. It’s a design philosophy and also a constant work in progress. And like Barragán’s home, the Casa Orgánica is clearly a personal refuge from its context. As Senosiain explains, “When we bought the land, the surroundings here were packed with houses. Already, back in the 1980s, one had a glimpse of the disastrous mode of development that was taking place here. So the relationship with the context for me was tricky. To be contextual, if the context was crap, I had to build crap. But I figured that originally this site was green fields, so we tried to adapt to that original context. I was really into this idea of organic architecture, and I do think that in a way it’s like Barragán’s work, constantly changing, thinking by doing and living the process, which is very important to me as well. And it’s a process that has to be enjoyable.”
Senosiain also borrows from Barragán the deeply emotional effect of moving from narrow, dark spaces to broad, open, illuminated ones. “Barragán always said that excessive light can be blinding, that animals are always looking for semi-darkness.” (Just as he finished his sentence, a black cat that had been circling outside the garage with a lizard in its mouth suddenly popped into the living room, startling him. “That’s not your cat?”, I asked. “No,” he replied. “That’s very odd.” The cat stared at us for a second and then jumped out of sight down one of the corridors.) “In nature we see spaces like the bird’s nest where the male bird fetches materials and the female bird adapts them to her needs with her body. Rabbits, ants, and moles also create their burrows with their own bodies, mollusks fabricate their own home, which is their shell, with their secretions and excrements. The principles of function, space, structure, and form apply to animals just like they do to us.”
When first completed, Senosian’s house was not always understood, but that’s changing now he says. “Nowadays people are more aware of the environment, and the negative impact we’ve had on it. When I built this house people really saw it as a wacky idea, but today I think people understand it better. The ideas of microclimates and natural insulation are better understood. Children and young people are especially into the house, older people not so much. Most of my clients are usually artists, bohemians, or nature buffs,” he proudly recounts, listing, among others, Ricardo Torres Nava, the first Mexican to climb Mount Everest. With nearly a dozen adventurous projects completed over the past three decades, and a teaching position at the Universidad Nacional Autónoma de México, Senosiain has an expert perspective on the evolution of environmental design. “I think green architecture cannot only be about technique or engineering or efficiency. There also needs to be spatial sensibility. Architecture should always be fun.”
Text by Mario Ballesteros. Photography by Francisco Lubbert. Images courtesy of Senosiain Archive.
Taken from PIN–UP No. 20, Spring Summer 2016.

