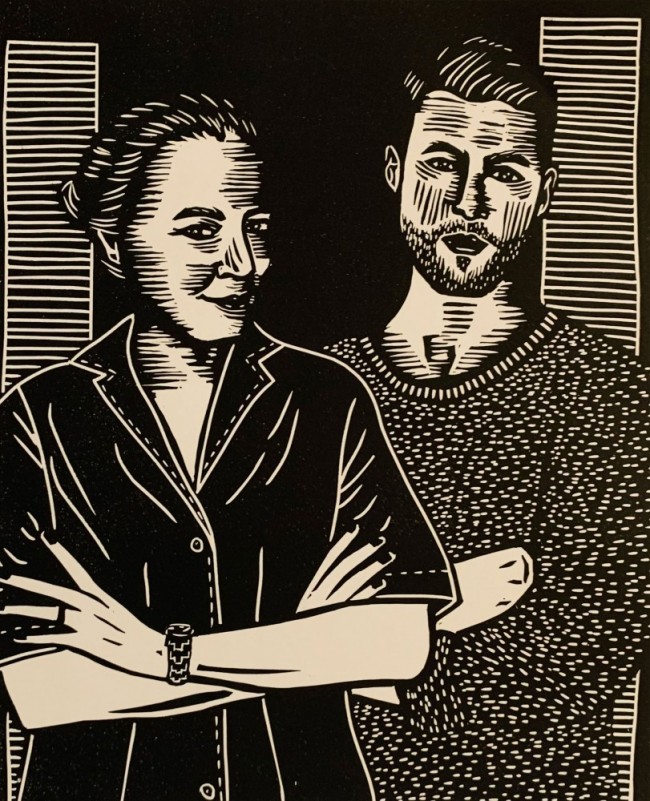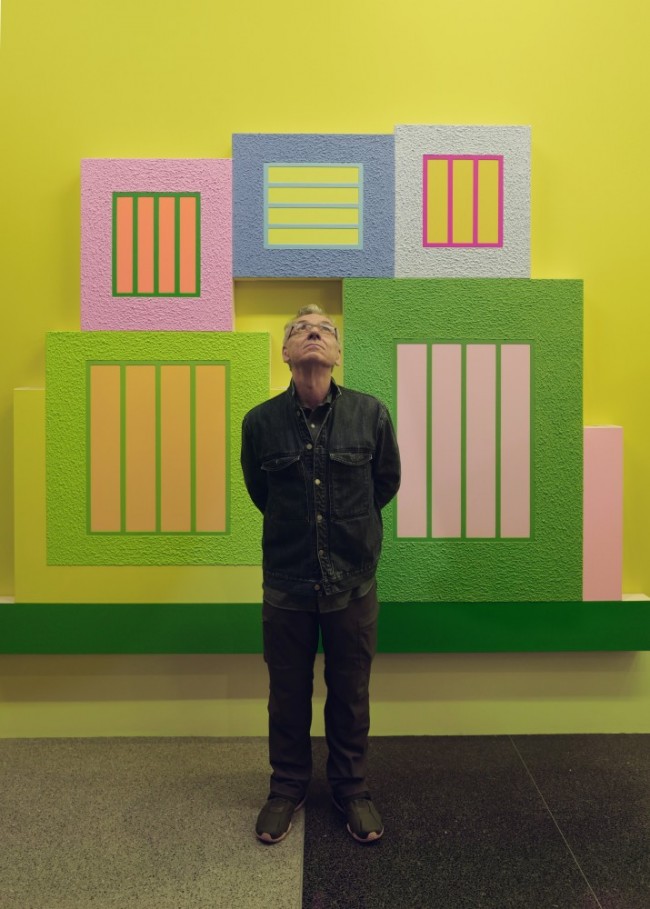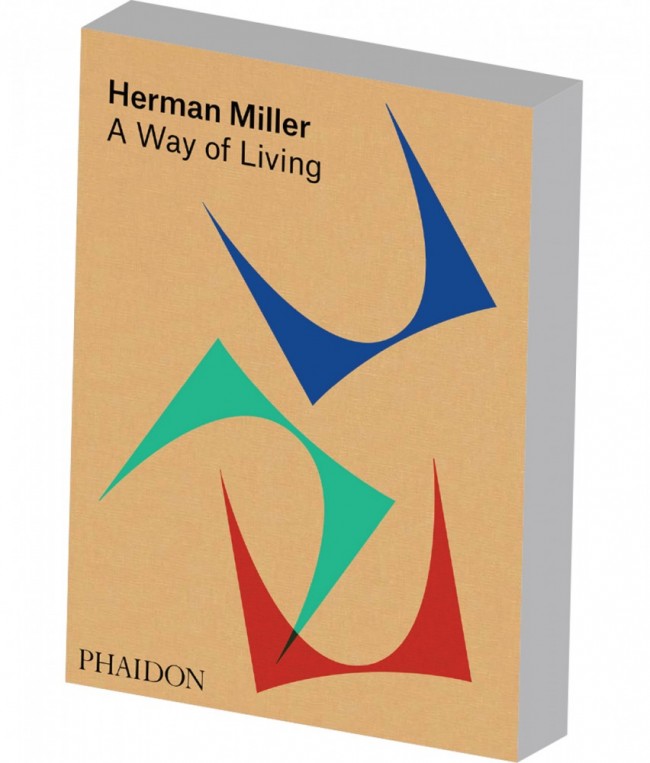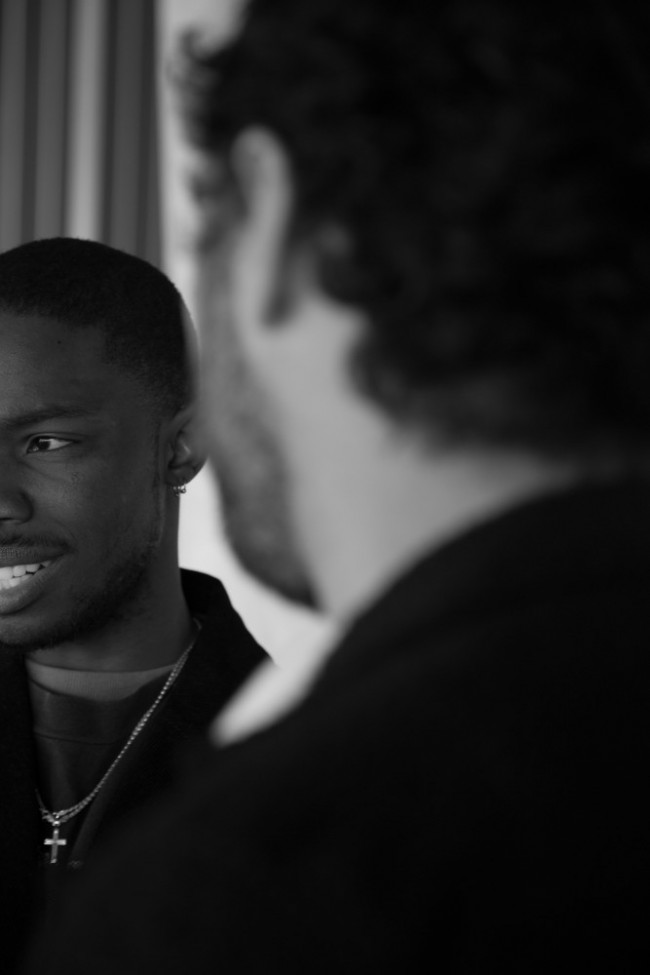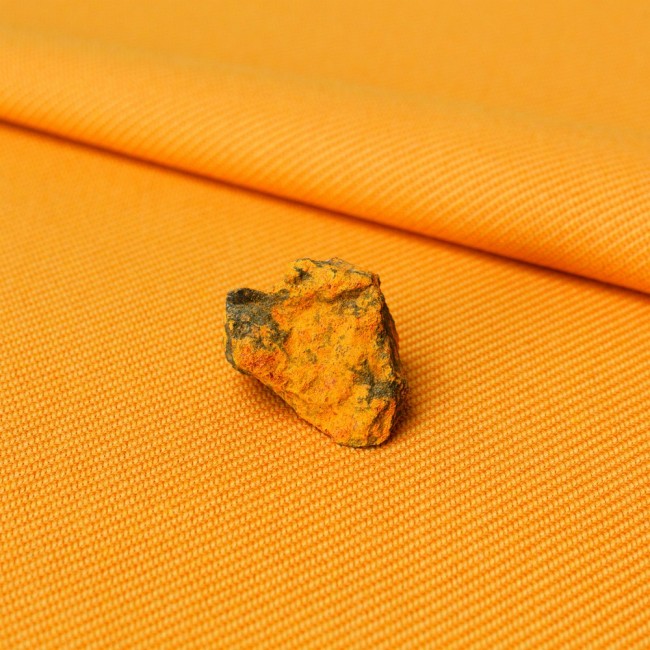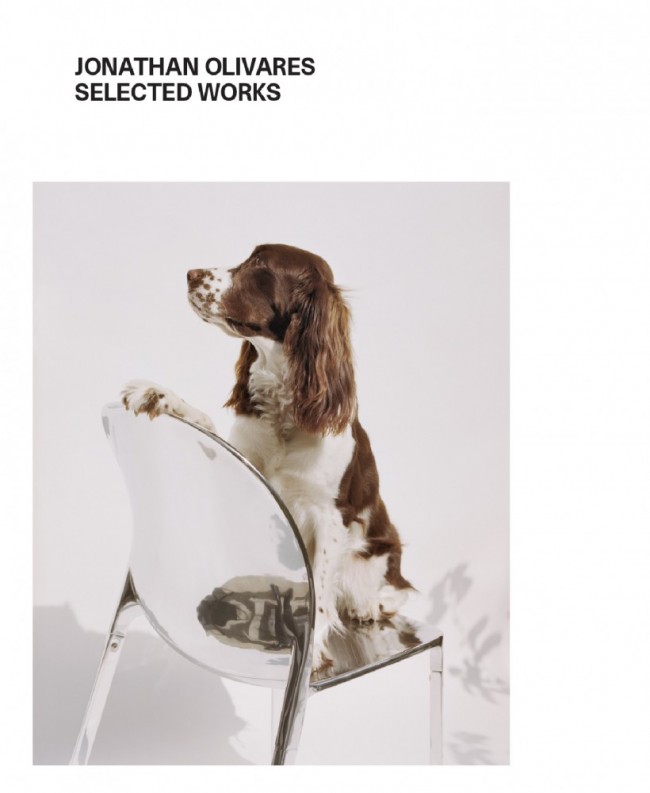INTERVIEW: JONATHAN OLIVARES ON DESIGNING HIS FIRST STORE AT ROCKEFELLER CENTER

The Camper store at Rockefeller Center designed by Jonathan Olivares. Photography by Daniele Ansidei.
With a direct line of sight to the blue and red neon lights of Radio City Music Hall and nearby Diego Rivera’s Rockefeller Center murals, the location for Camper’s new store in Midtown Manhattan is nothing short of iconic. The space was designed by Jonathan Olivares, the LA-based industrial designer for whom this marked the first retail store design experience. Given Manhattan’s scarcity of real estate, the shop’s humble square footage and double exposure (to both street and interior mall) meant that Olivares had to become creative. Amid the faint sound of tapping from the Rockettes across the street, PIN–UP sat down with Olivares to find out about the extent of his creativity.
What was the your first thought when you saw the space at Rockefeller Center, across the street from Radio City Music Hall?
My first thought upon seeing the retail space was that the shop itself was rather unremarkable, but that the view was incredible. The project had everything to do with the view, and creating a shoe store within this amazing backdrop.
You re-created a big neon sign in the store, similar to the one across the street. Can you tell me about that?
I used the same neon supplier that supplies Radio City Hall, co-opting the tourist site for our own purposes at Camper. Depending from where you look, the sign sometimes reads “Camper Radio City.”

Jonathan Olivares photographed by Ian Markell for PIN–UP.
What were some of the challenges of the space?
The most difficult challenge was finding a way to host the stock without a stockroom that would obstruct the shop’s view of Radio City, and accepting the unconventional idea of a shoe store with no back of house. When I decided to forgo a stockroom, which are often messy spaces stacked to the ceiling, it became a functional necessity to have freestanding shelving that was dense enough to carry the required stock, and have a strong and organized appearance. I remembered these shelves from research I have done in archives. We customized the shelves with aluminum colored paint that we used throughout the shop, which picks up on and distributes the neon light.
Was anything existing or was everything custom built?
I inherited the old shell of the store, which we weren’t allowed to modify, but we poured a new concrete floor, using a concrete that is as close as possible to the exterior sidewalk. The benches, display tables, and cash register (counter) are Indiana Limestone — the same stone on the building’s façade — and were made especially for the shop by United Factory Productions and our partner Quarra Stone Company.
-
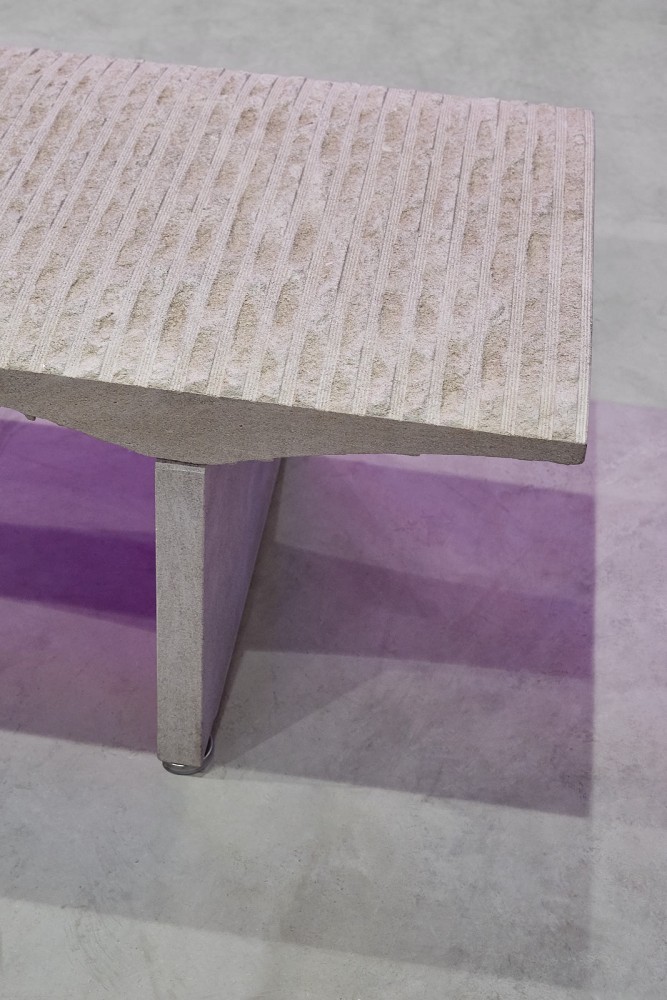
Detail of the limestone bench at the Camper store at Rockefeller Center, designed by Jonathan Olivares. Photography by Daniele Ansidei.
-
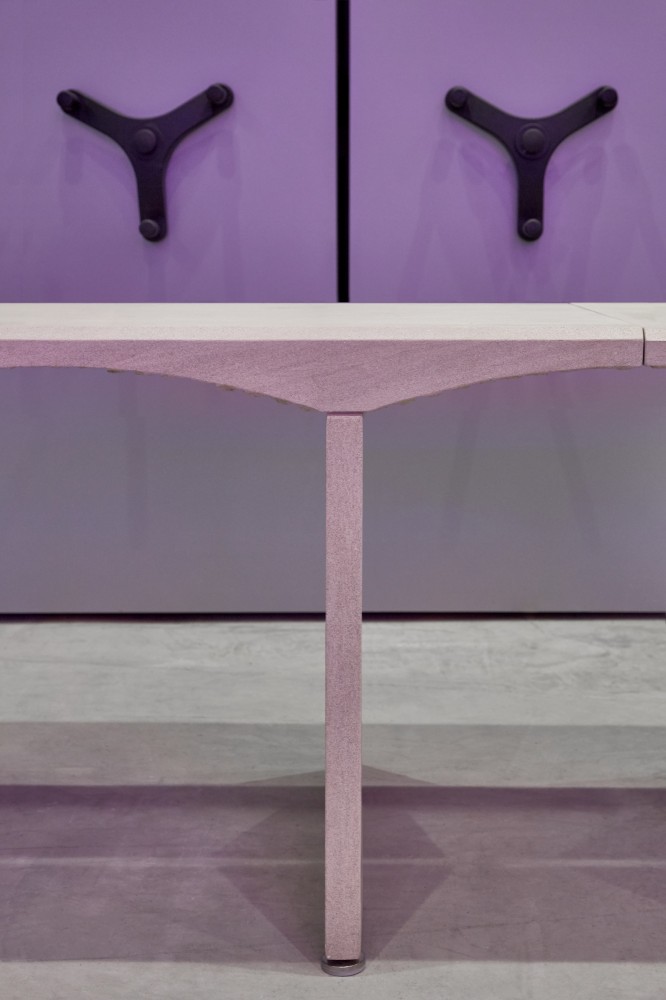
Detail of the limestone display feature and custom archival shelving (background) at the Camper store at Rockefeller Center, designed by Jonathan Olivares. Photography by Daniele Ansidei.
Seen from above, the limestone you used looks very flat, almost rendered. But below it is left very rough-hewn. How did you do that?
I used clean cuts with honing on the flat surfaces. And then I used a kerf-and-break technique to achieve the curved surfaces under the benches and tables, and on the top side of the benches. In kerf-and-breaking a saw blade cuts the stone in spaced out increments, and then a hammer is used to remove the remaining stone. This is normally a process used to excavate material before finer milling is applied, but I wanted a certain toughness.
How long did you work on this project?
It was five months of designing and planning, and then three months of construction.
-
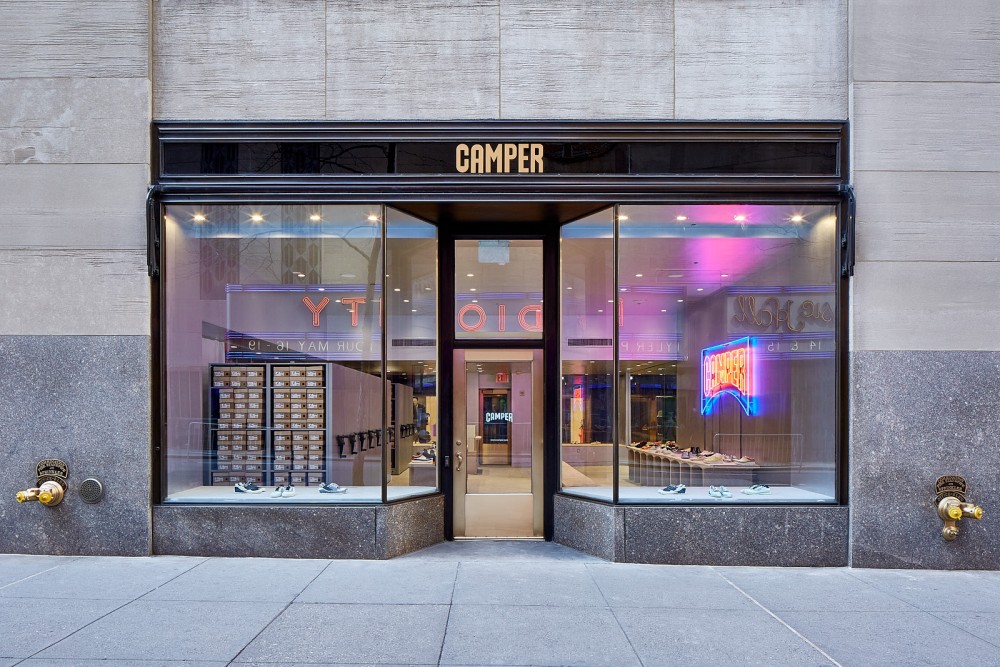
Façade of the Camper store at Rockefeller Center, designed by Jonathan Olivares. Photography by Daniele Ansidei.
-
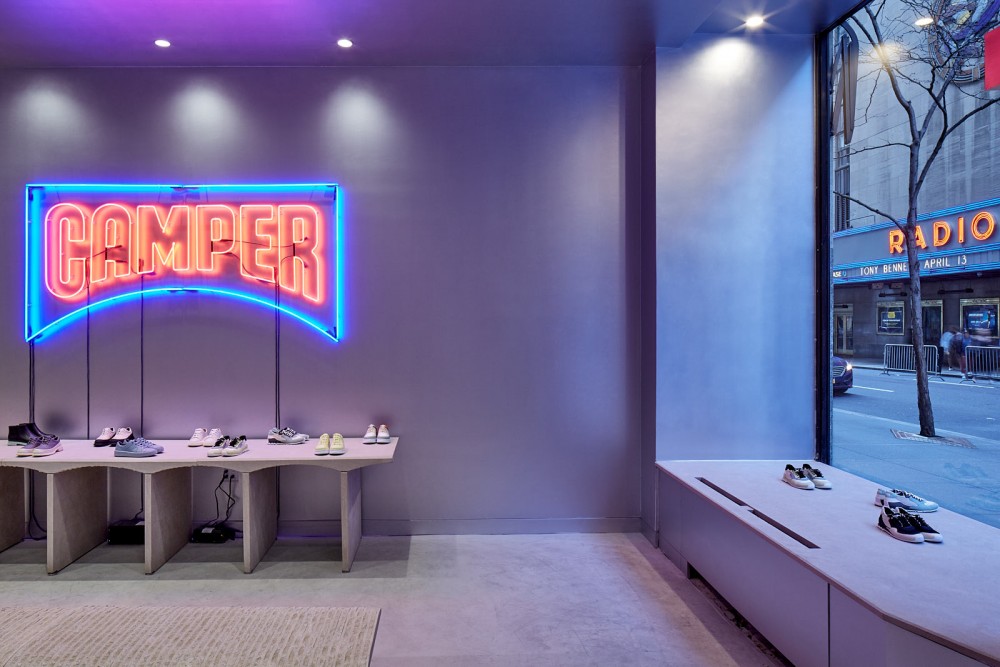
The Camper store at Rockefeller Center designed by Jonathan Olivares. Photography by Daniele Ansidei.
-
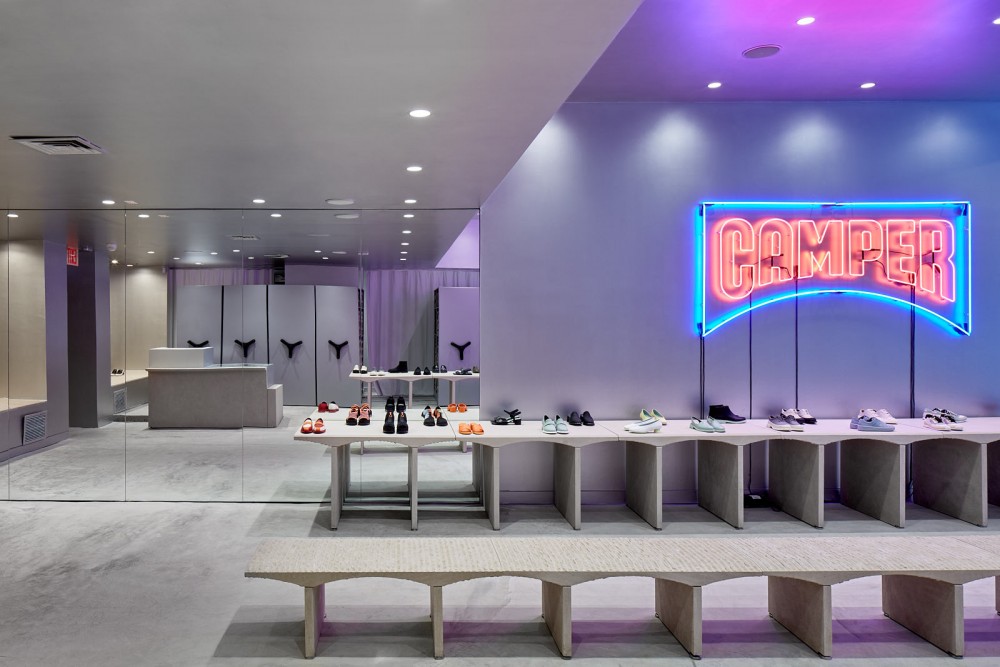
The Camper store at Rockefeller Center designed by Jonathan Olivares. Photography by Daniele Ansidei.
How does this project fit into your body of work, overall? Will this be the first of many stores?
The architectural scale or the scale of an interior is very interesting, but I engage in these as an industrial designer, essentially furnishing the space. This project got started as I was finishing the (collective) Brujas’ Training Facility at Performance Space New York, a temporary indoor skatepark and workshop, and while I was working on a series of room dividers or screens commissioned by Johnston Marklee for the Dropbox Headquarters in San Francisco. The scale between architecture and people is filled with possibility, especially when you engage industry to deal with it.
Arianna Gil from Brujas played at the opening of the store. How do the two of you know each other?
You introduced us, with Jenny Schlenzka, when Arianna and Brujas were preparing for their 2018 residency at Performance Space New York, where I’d been hired as an exhibition designer. Arianna and I both skate, have an affinity for New York hip hop culture, and studied critical studies, so the collaboration was natural.
Given the close proximity of the store to Radio City Music Hall, I have to ask, have you ever had a crush on a Rockette?
I’m more of a Roc-A-Fella fan than a Rockette fan!

