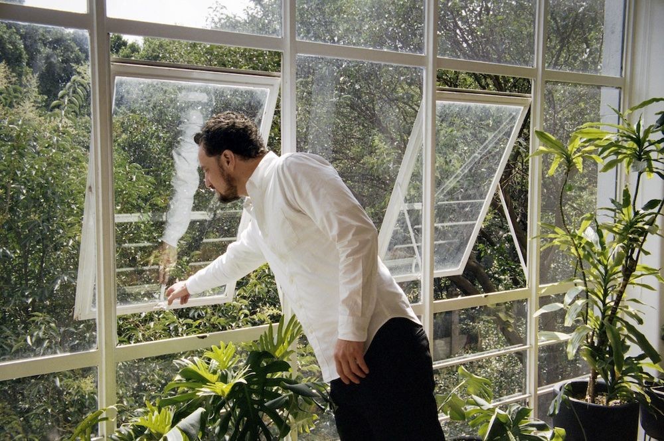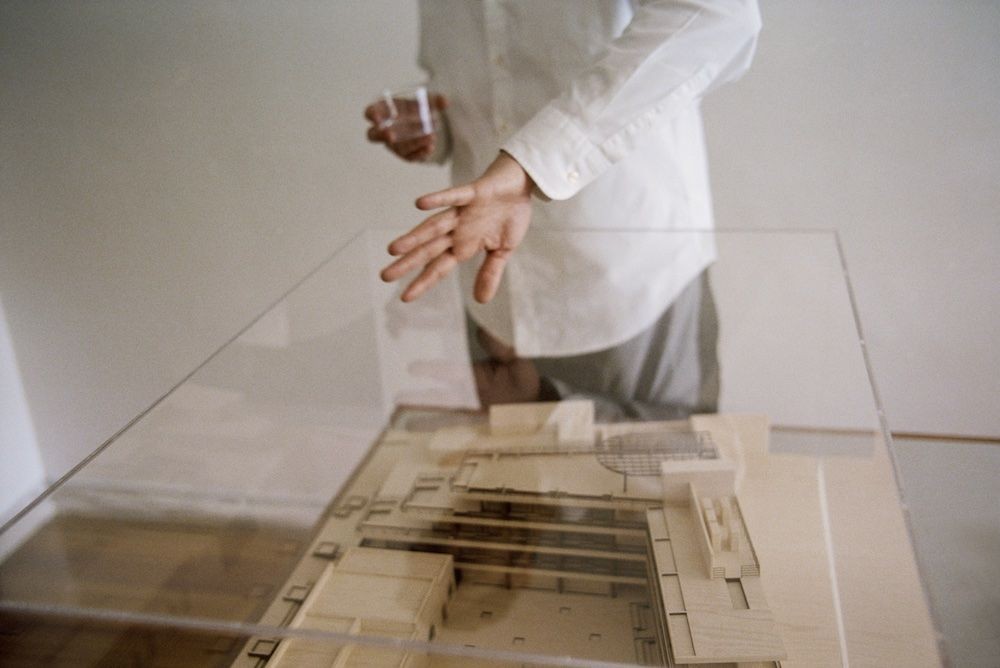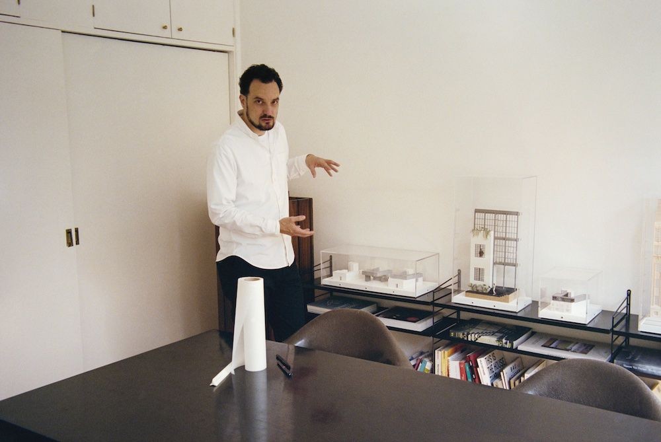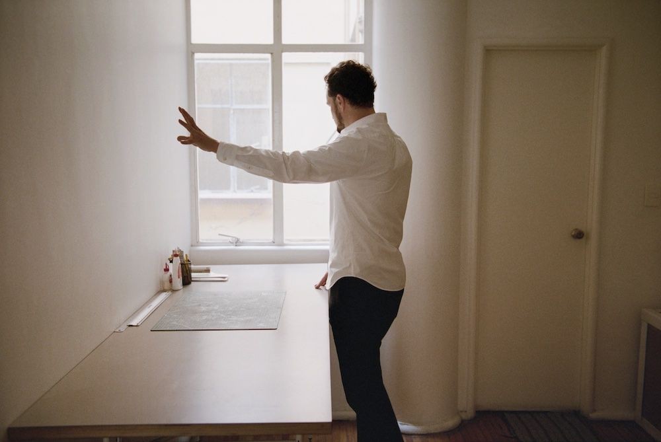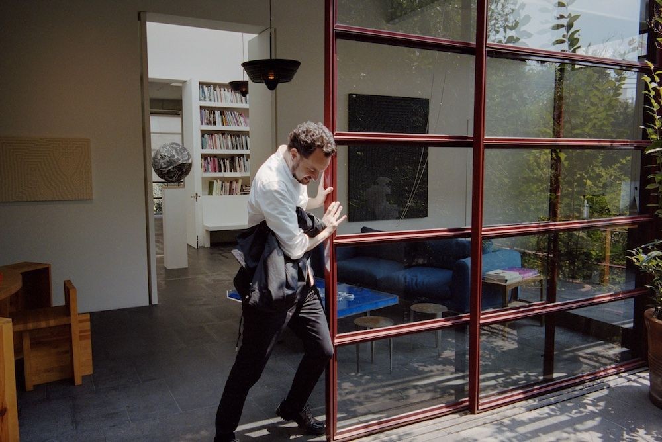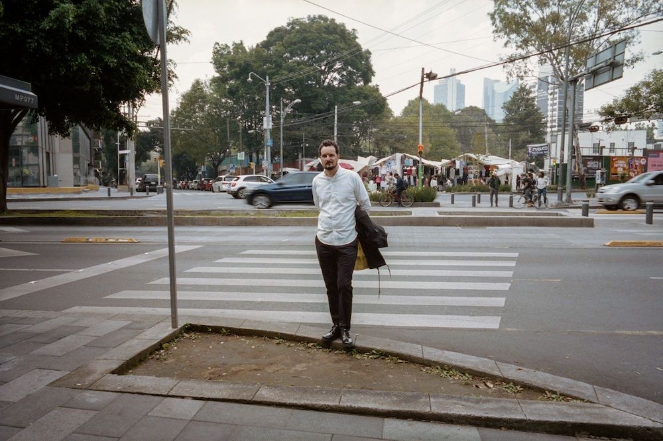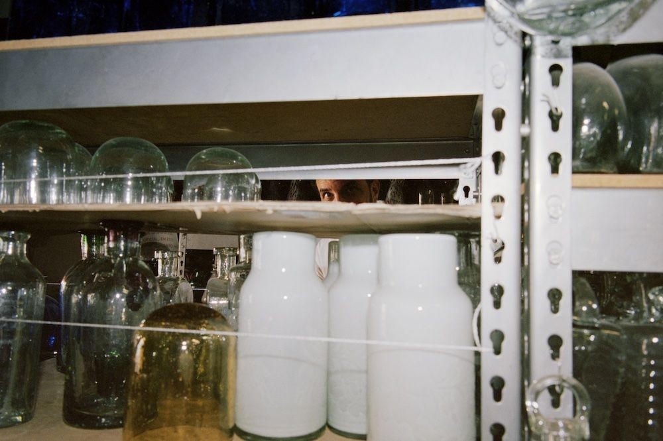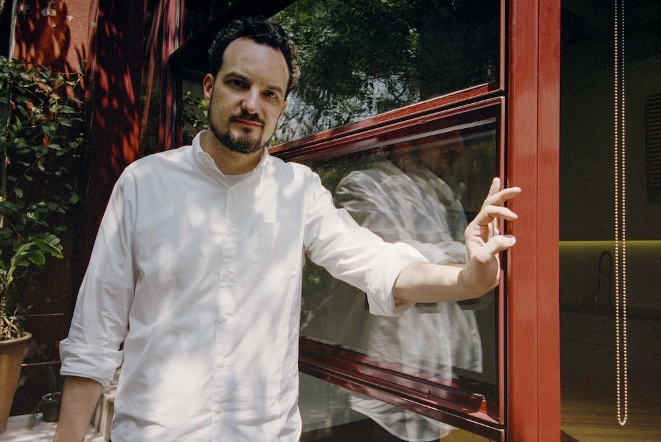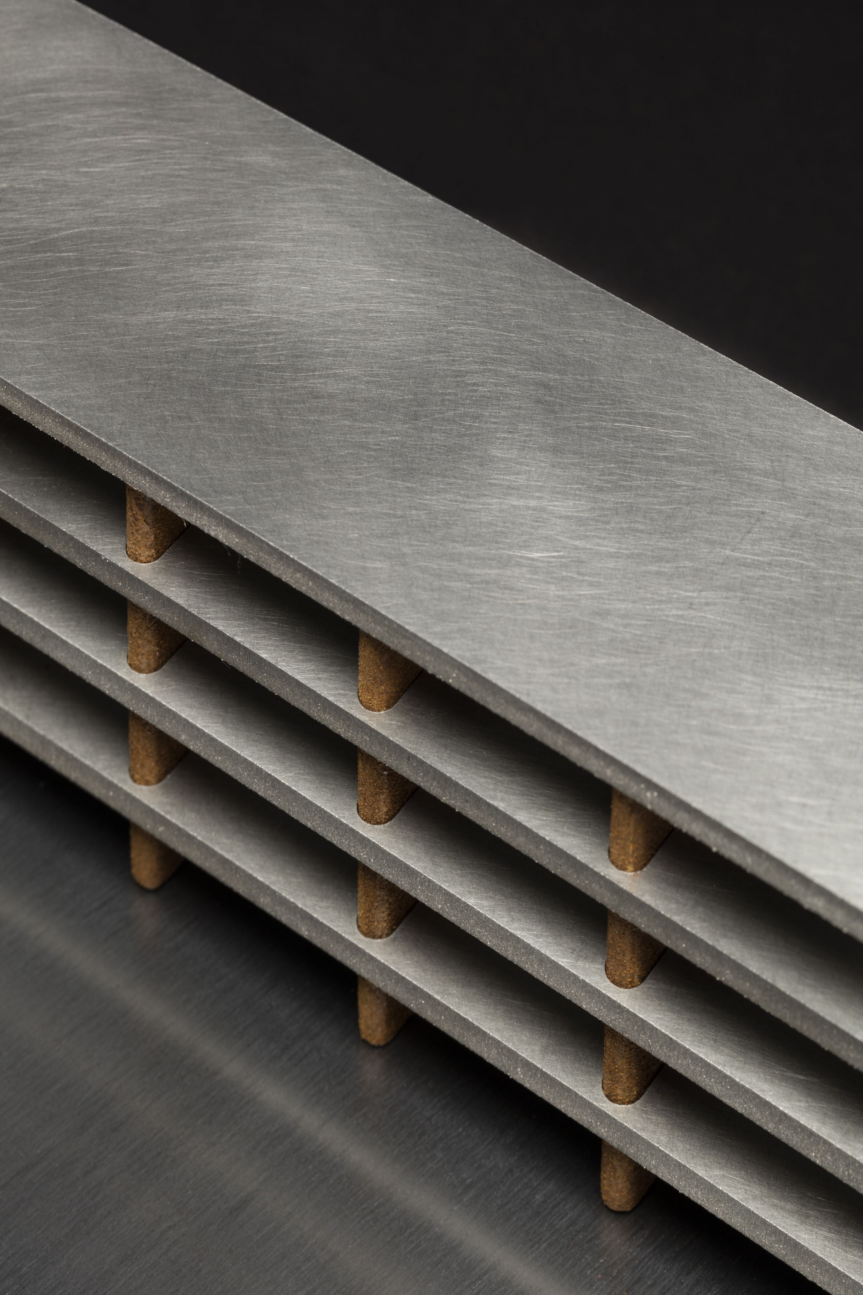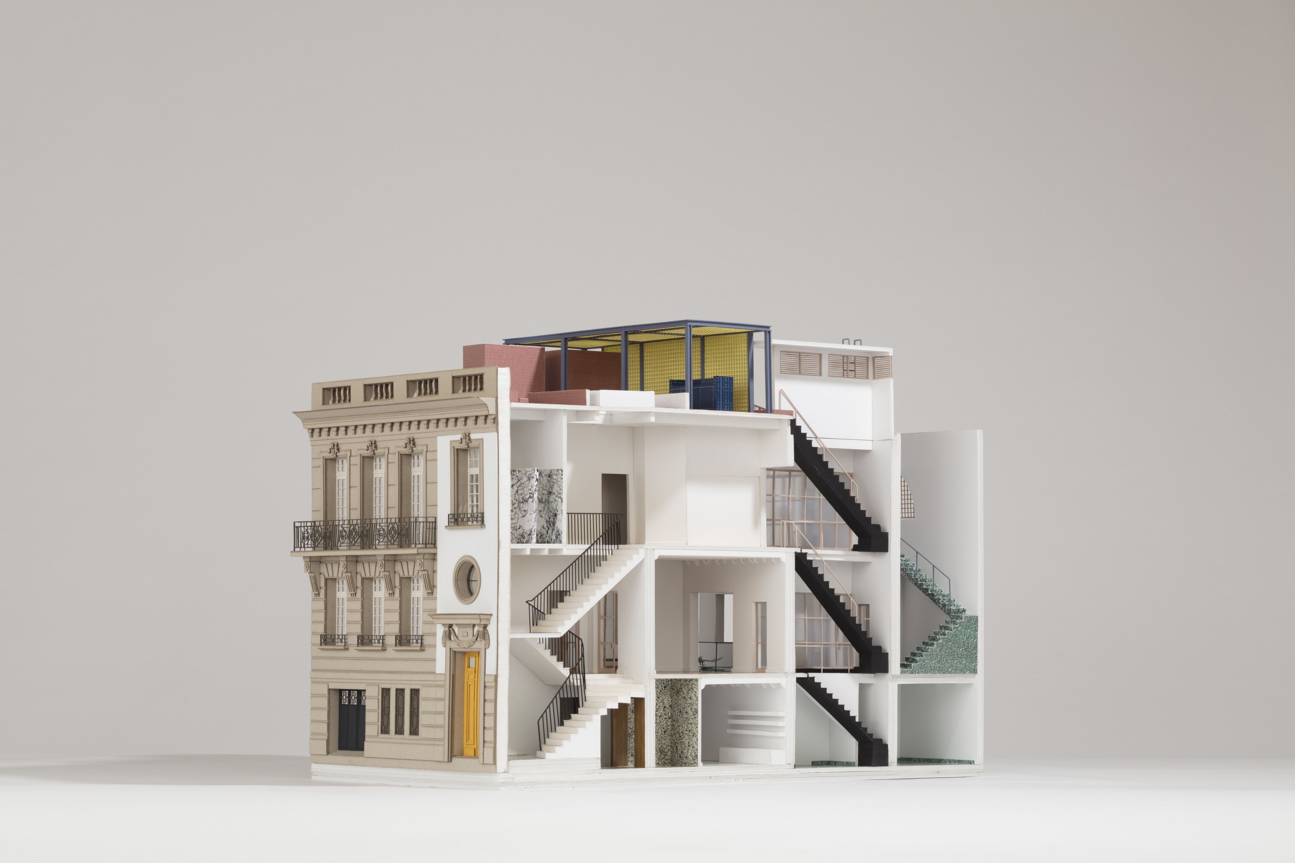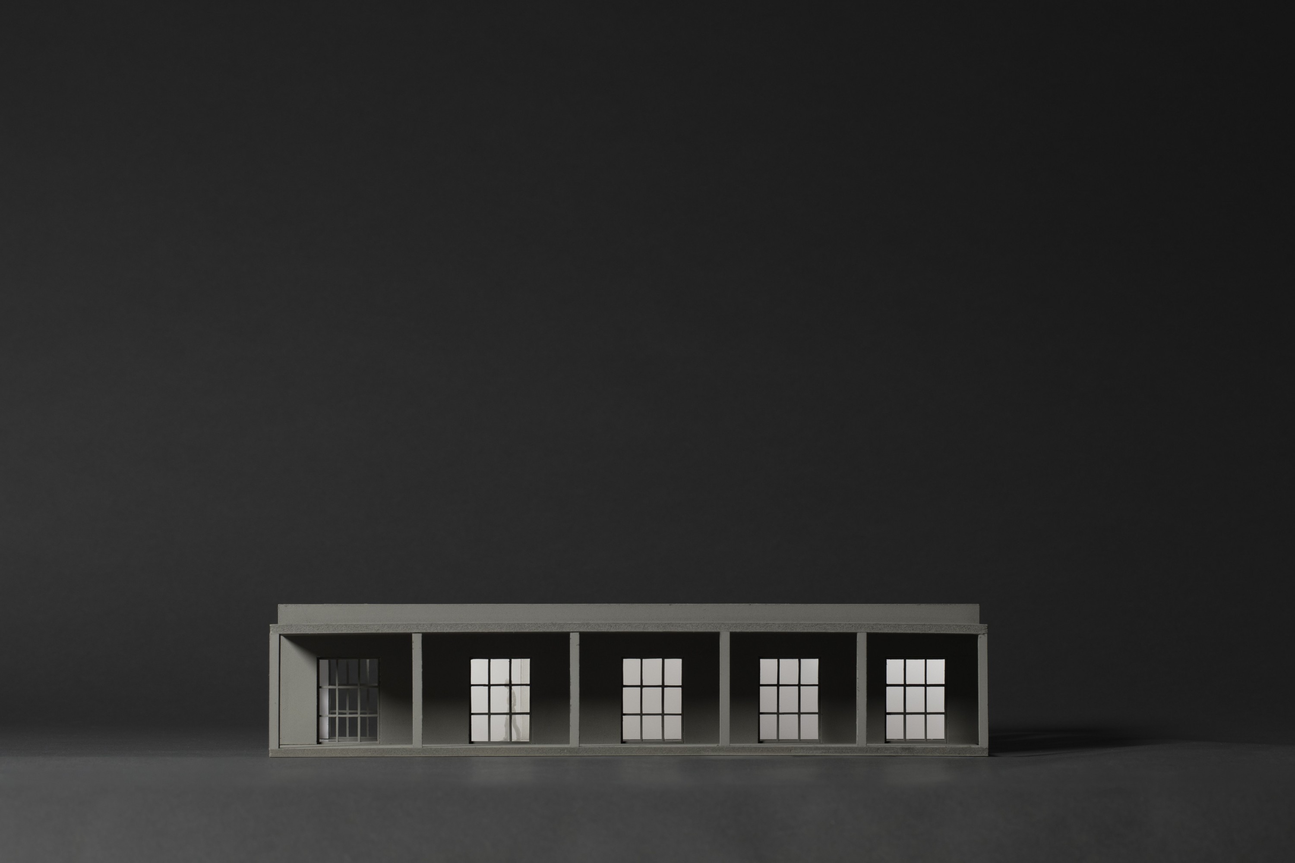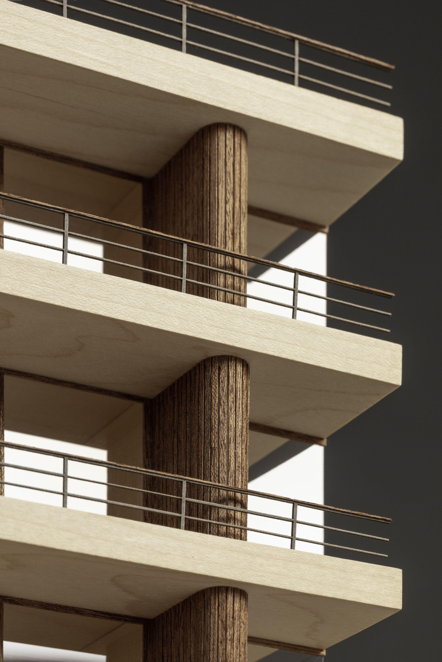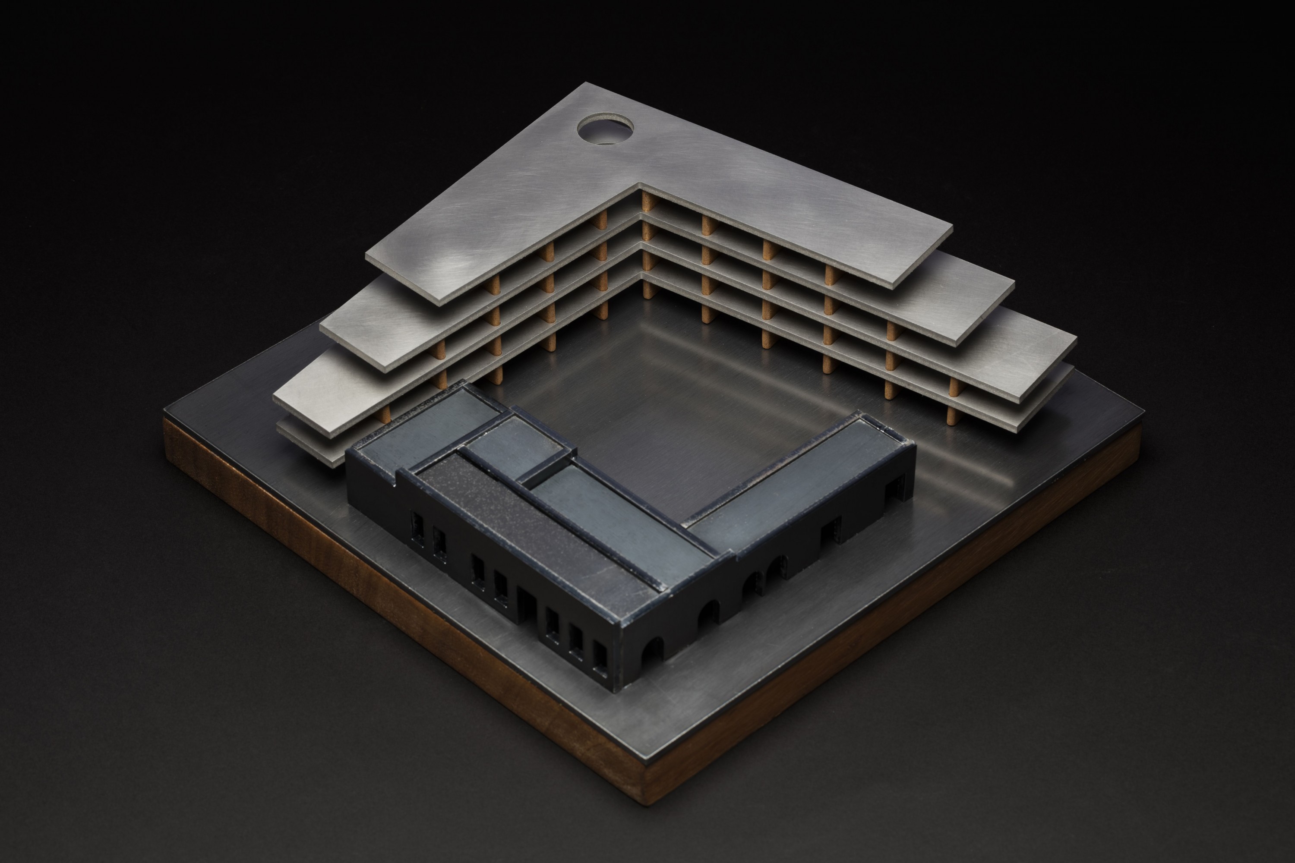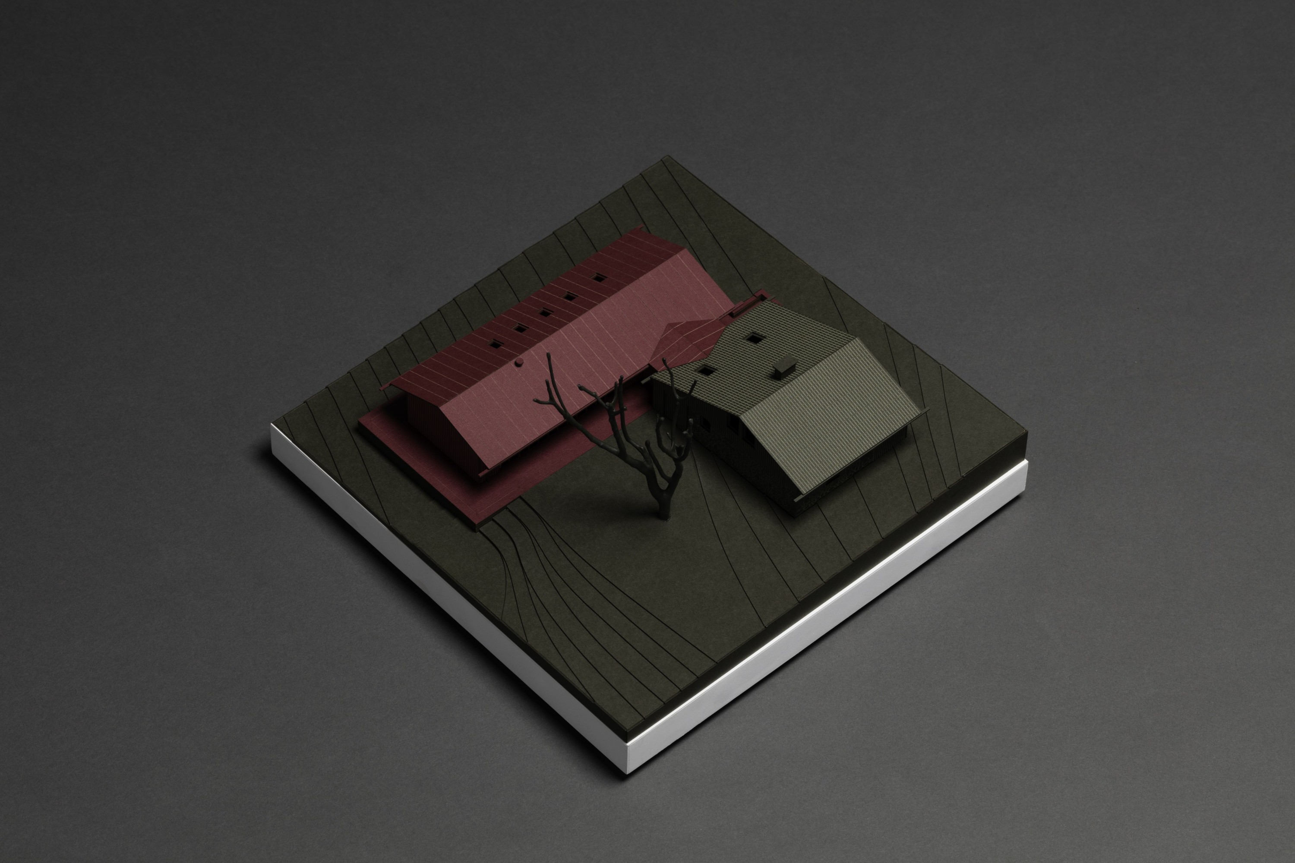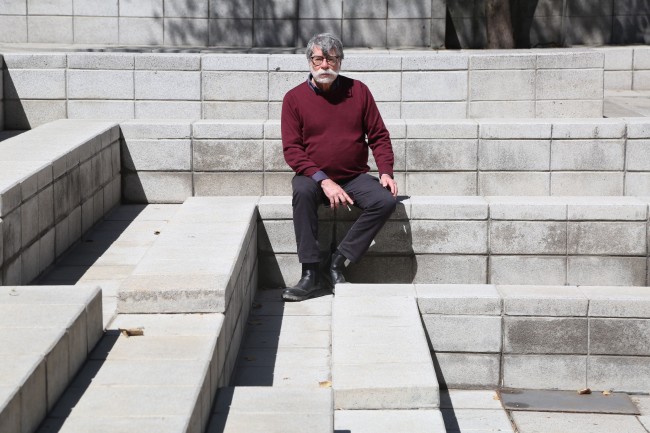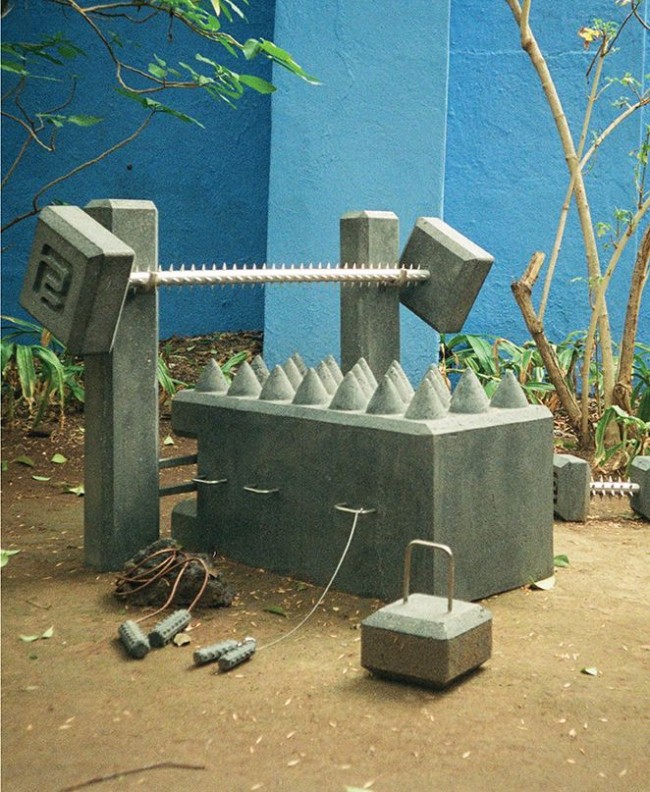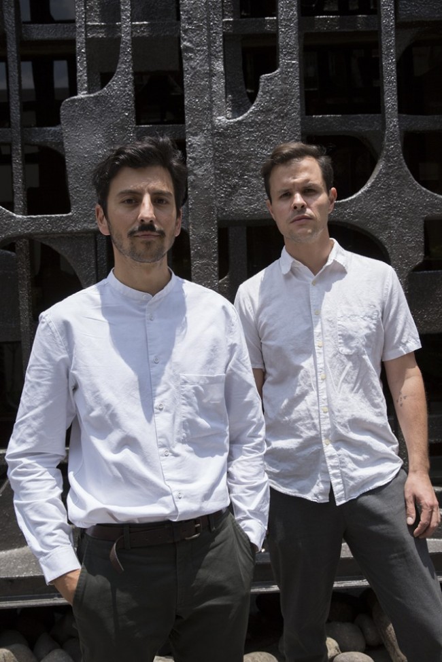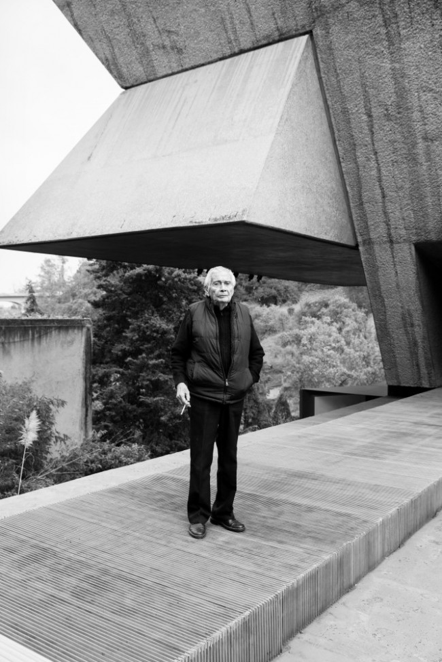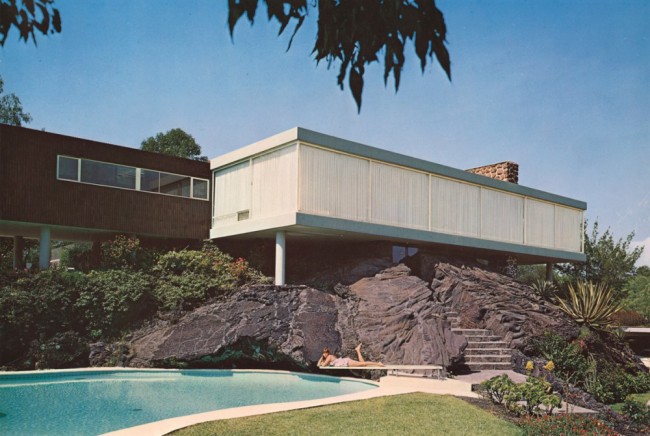INTERVIEW: Max von Werz about Designing with Coherence and Honesty and his Love for Mexican Modernism
Though he was born in Montreal, raised between Munich and New York, and educated at the AA in London, it is in Mexico City that German architect Max von Werz has made his home and reputation. Since founding his office there in 2012, von Werz has achieved success with thoughtful, detail-oriented renovations and additions. Two projects in particular have set Mexico’s art and architecture world abuzz: a mid-century concrete box in Mexico City that he transformed (with José Arnaud-Bello and Mateo Riestra) into new digs for renowned Galería OMR (2016), and Baja Club (2021), a discreetly elegant seafront hotel in La Paz, Baja California, built around a colonial-style mansion from 1910. Von Werz’s Mexico City office is located in a somewhat forgotten 1950s apartment building by José Creixell de Moral, “a really good Mexican mid-century architect who doesn’t get a lot of credit,” according to the architect. PIN–UP interviewed the 44-year-old over several days and meals, touching upon his fascination for Mexico and its architectural history, his German building heritage, and why he has nothing against “good old-fashioned Modernism.”
Suleman Anaya: Your Baja Club hotel for Grupo Habita has been getting a lot of international attention. It’s in La Paz, which is still a bit under-the-radar among Mexico’s beach towns. What made taking on a project there appealing to you?
Max von Werz: La Paz is rough around the edges and it took me a while to understand the appeal. It’s still a very Mexican town, which is rare for Baja California, which is quite Americanized. The setting is amazing, essentially a desert that runs into the ocean, with incredible views. It’s popular, not high-end, but you have some of the best snorkeling, diving, and marine life anywhere. Jacques Cousteau called it the aquarium of the world, and it was his favorite ocean for its variety of species. La Paz was also one of the world’s foremost pearl-fishing centers for centuries, as documented in John Steinbeck’s novel The Pearl. Legend even has it that the giant pearl sitting atop the Queen of England’s crown came out of the workshops that were located right where the hotel now stands. I’m not sure it’s true, but La Paz’s current mayor insists it’s a fact.
-
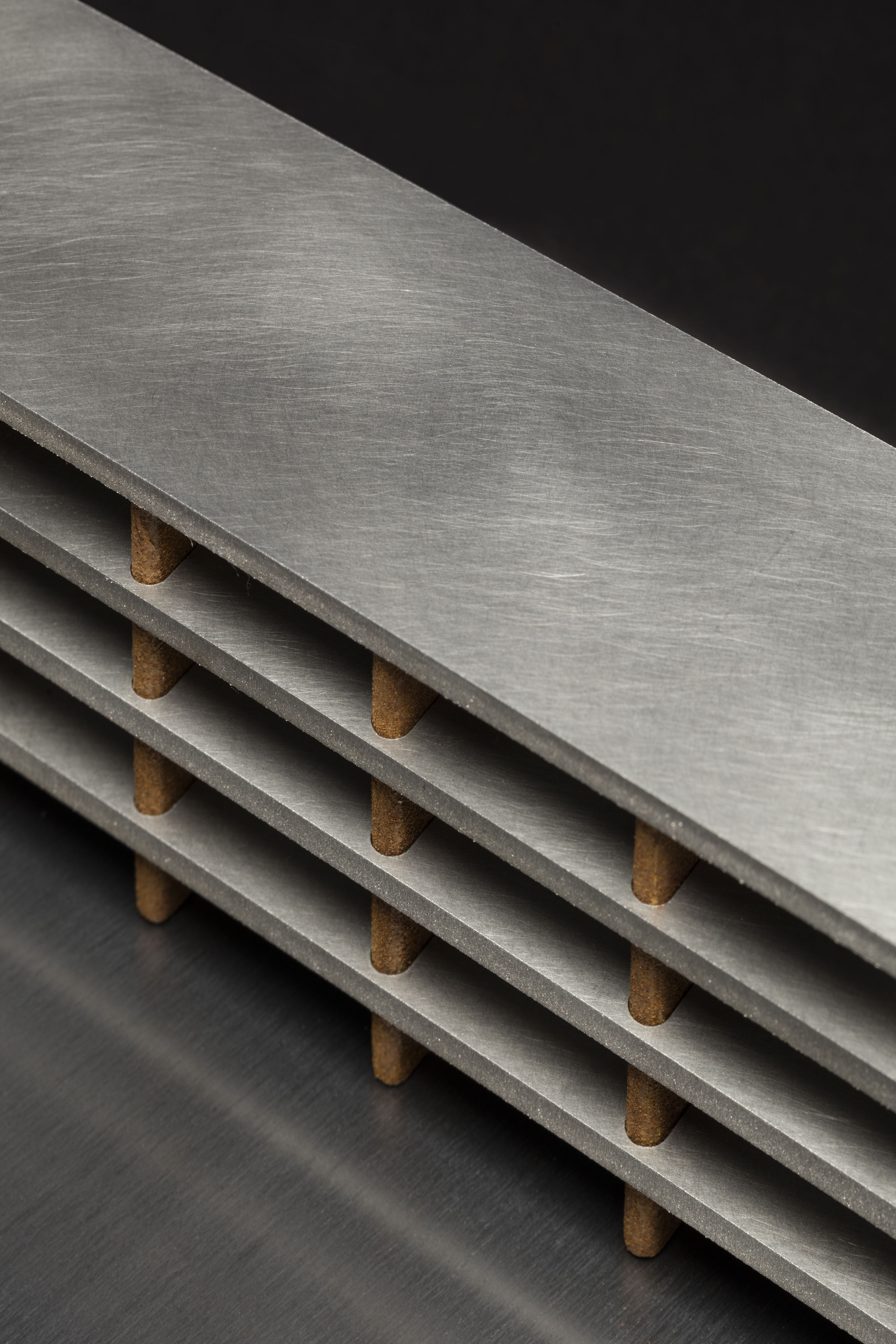
Adaptive reuse of existing building stock, clean lines, and a passion for hand-finished details with natural materials; these are the cornerstones of architect Max von Werz's practice, and they are on perfect display in his 2021 project for the Baja Club hotel in La Paz.
-

Detail of the Baja Club hotel in La Paz.
-

Located on the waterfront, in the historic district of this relatively quiet Mexican beach town, the 32-room Baja Club hotel consists of a one-story colonial villa from the early 20th century and a four-story annex, where the hotel rooms are located. The two L-shaped structures are connected by an expansive spiral staircase, forming a courtyard shaded by a pergoia and trees. Photo by Rodrigo Chapa.
The hotel is built around a casona, a colonial-style mansion.
Yes, it’s a big colonial-style house on the malecón (waterfront embankment) that belonged to a well-known family in the pearl-harvesting business. It was listed as heritage, and its architecture and special characteristics were the impetus for the project. I wanted to intervene in a sensitive way, maintaining the character of the space. For example, we recovered all the original timber beams in the casona’s high ceilings, and we also took a lot of cues from its materiality for the new parts: the timber cladding, the terrazzo floors, and the amber-glass details reappear in one form or another throughout the complex. It’s basically two L-shaped structures that almost touch, creating a courtyard, a typology that’s at once universal and local. The large spiral staircase/ramp functions as a sort of hinge between the two. A good spiral staircase always works, both functionally and as a visual statement, but the intention was also to respond to the site conditions and step the building back to have as little visual impact as possible. The property has a very human scale, and La Paz’s waterfront has a natural rhythm we didn’t want to interfere with, so we built lower than zoning permitted. It disappears. People are often surprised when I say we built a hotel there.
You’re very knowledgeable about Mexico’s architectural history, especially the country’s mid-20th-century Modernist heyday.
Yes, I’ve always been fascinated by that era. What’s interesting and unique about Mexico — and to some extent Brazil as well — is that the Modern movement is still alive in a certain sense. People here still build like the early Modernists did. By which I mean working with what’s available, using raw materials and skilled but affordable manual labor. So every time we do a project, we end up designing a window down to its smallest detail, and it’s really composed on site, which is how that generation of architects did architecture in the middle of the 20th century. In a way that never died out. You could even argue that it’s a building style that, even though it originated elsewhere, was more appropriate for this climate.

Von Werz seen operating the sliding glass doors at Galería OMR, one of the foremost contemporary art galleries in Mexico City. The conversion of a mid-20th-century utilitarian concrete structure, finished in 2016, put the young architect on the map. It made von Werz one of the go-to architects for Mexico's art world cognoscenti. Photographed by Rosie Marks for PIN–UP.
In Mexico you can have visible imperfections on a finished building and it’s fine, it can even be asset. You run with it rather than it being a flaw in need of correction.
Completely. In Germany, you pour a concrete floor and it’s going to be so perfect it’s soulless. With Galería OMR, for example, we didn’t even have the option of doing a pristine white cube, and perhaps that was fortuitous. The starting point was a former classical-music record shop, Sala Margolín, essentially a Brutalist shoebox from the 1970s with a coffered concrete ceiling and four concrete columns. It was a gem in the rough that just needed to be cleaned up and polished. With our selective additions — a new floor and a steel curtain wall in the back — our ambition was to reference the original architecture and, in a way, tie back to that very specific Modernist moment, with a nod to Juan O’Gorman and the use of a Corbusian shade of red. In Mexico, I’ve discovered color as part of the architect’s repertoire, a tool to mask imperfections. We built OMR for 250–300 dollars per square meter, which is absurdly low. It’s less than social housing costs here, and you can see it — the finishes are a bit rough around the edges. You just make the best of what you have at hand.
Can you give me a quick synopsis of the past 50 years of Mexican architecture and where we stand today?
There was a Postmodern period, heavily influenced by Luis Barragán and epitomized by Ricardo Legorreta, after which came a bit of a hi-tech moment, with people like Enrique Norten, very much looking abroad, then a younger generation like Fernando Romero, Michel Rojkind and Tatiana Bilbao, who were still looking outside of Mexico for inspiration. The emphasis was on doing sleek, cutting-edge things, in some cases very digital. I feel the latest generation has a subtler approach. They’ve learned from the follies of the 90s and 2000s, reacting to an architecture that was trying to emulate something foreign and often didn’t correspond to Mexican realities — economic, technological, or cultural. Now you have architects doing humbler, smaller-scale projects using crafts, techniques, and materials that are actually available here, working with restricted budgets and perhaps with more of a social commitment.
Mexicans can be quite protectionist, culturally speaking. How have you become so fully integrated and fluent in the local culture?
MVW: Well, having a Mexican partner (art curator Ana Castella) certainly helps. But Mexican identity is hugely complex, confusing, and contradictory. Sometimes it’s difficult to read people, especially in Mexico City. The constant is that there is no constant. I also have some family ties to Mexico. More than 100 years ago my great-grandfather set up a huge Siemens hydroelectric power plant close to Puebla. And my mother lived here with her parents and siblings in the 1950s and 60s — she saw the flourishing of the so-called Mexican miracle, El Pedregal, all the great urbanism, etc. In a way my fascination with Mexican mid-century architecture comes from her.
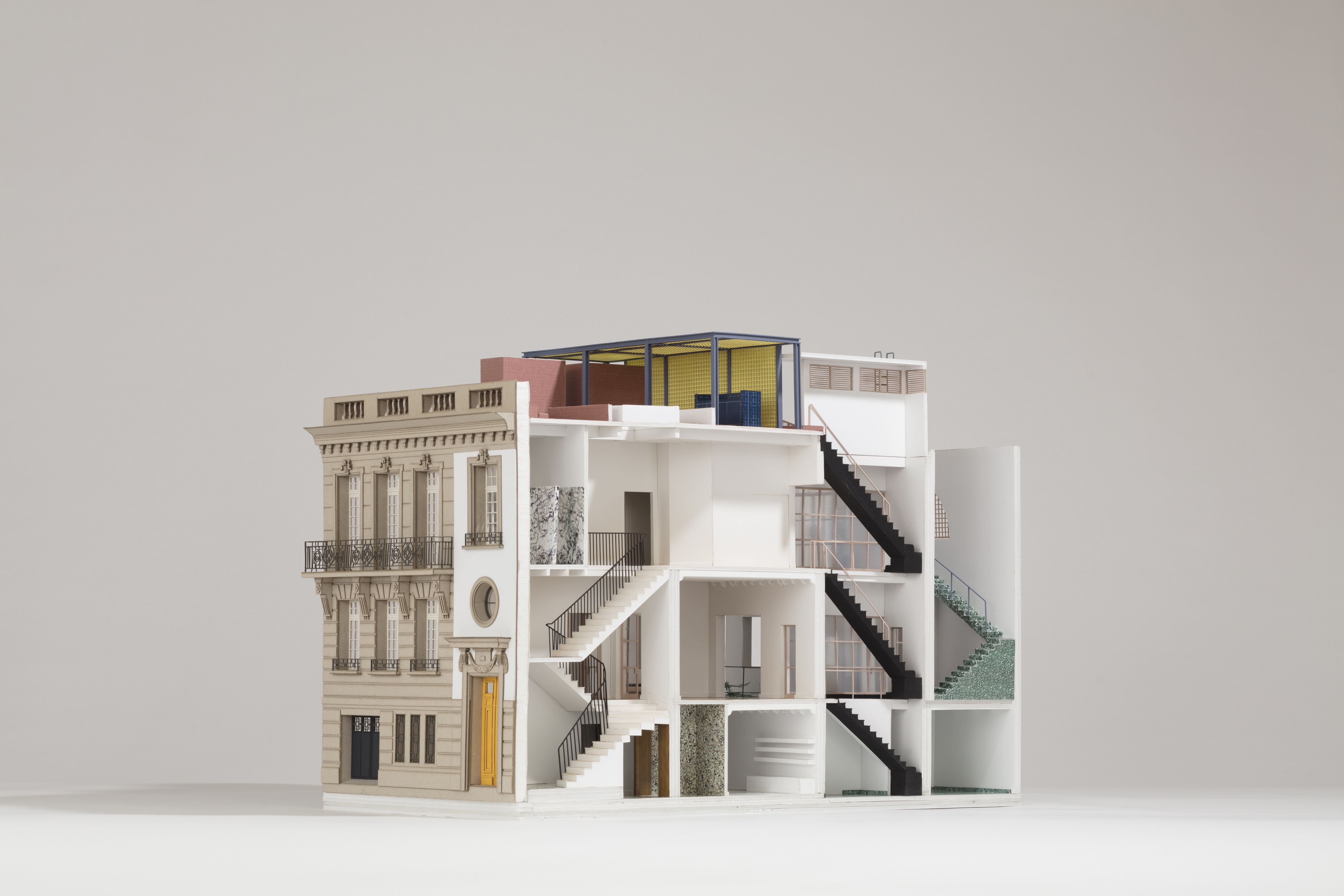
Demolition should be an absolute last resort, says Max von Werz, who is a strong believer in adaptive reuse of existing architecture as one of the answers to how architects can combat climate change. This neoclassical Mexico City townhouse is currently retrofitted into a private residence for a contemporary artist. While the façade is being restored to the original 1913 design, von Werz's approach to the interiors takes cues from one of the building's more recent renovations from the 1960s. Photo by Rodrigo Chapa.
You’re currently converting a 1913 French-style townhouse in Mexico City’s Colonia Roma into a contemporary artist’s modern residence. As someone with strong historic awareness, how do you make your mark while acknowledging the layered history of site and context?
For me it’s less about making my mark and more about how to intervene in a site with coherence and honesty. In the case of the Roma project, we were able to meticulously restore the property’s Neoclassical Porfirian-era façade. Recreating the original interior would have implied too much guesswork and risked resulting in a kind of imitative pastiche. In mapping out the house, we realized that a previous owner had carried out a radically modern fit-out in the 1960s. This sparked an idea: wouldn’t it be more honest to embrace and revert to this intervention as an authentic layer of the building’s history? Similarly, the big earthquake in 1985 caused an adjacent taller building to collapse onto the rear of the house, crushing the top level. After the debris had been removed, the then-owner decided to not reconstruct, leaving a new exterior terrace at bedroom level. We decided to maintain and emphasize it with a new patio. So there will be a series of open spaces to the rear of the property, connected by a new staircase clad in precast terrazzo elements that spiral up to the rooftop level.
You’ve extended or updated an adobe hut, a landmarked villa, a colonial casona, and a Brutalist box. What do these very different situations have in common where your approach is concerned?
When you work with built heritage, it’s a whole new set of conditions and challenges each time. I would say that the first step is to put your ego aside, try to be a good listener, and learn from the old building, rather than assuming or imposing something. Part of this process is the methodical surveying of the site. Tracing over something as a way of taking it in and drawing as a way of learning. A kind of modern archaeology or excavation, studying the existing building, layer by layer. This conversation with a building, and with history, is crucial to achieve a harmonious and coherent result. Gradually you detect cues and hints as to what type of intervention might be most adequate. And often you discover quirks and idiosyncrasies that spark an idea and serve as a starting point for a project or give it a unique flavor or texture. The goal is a decidedly contemporary intervention that does not feel out of place due to these subtle connections to the site’s history and essence. It’s a slow and gradual process. Rather un-sexy, I guess. It’s the opposite of the heroic architect creating a genius gesture with the first pencil stroke.
-
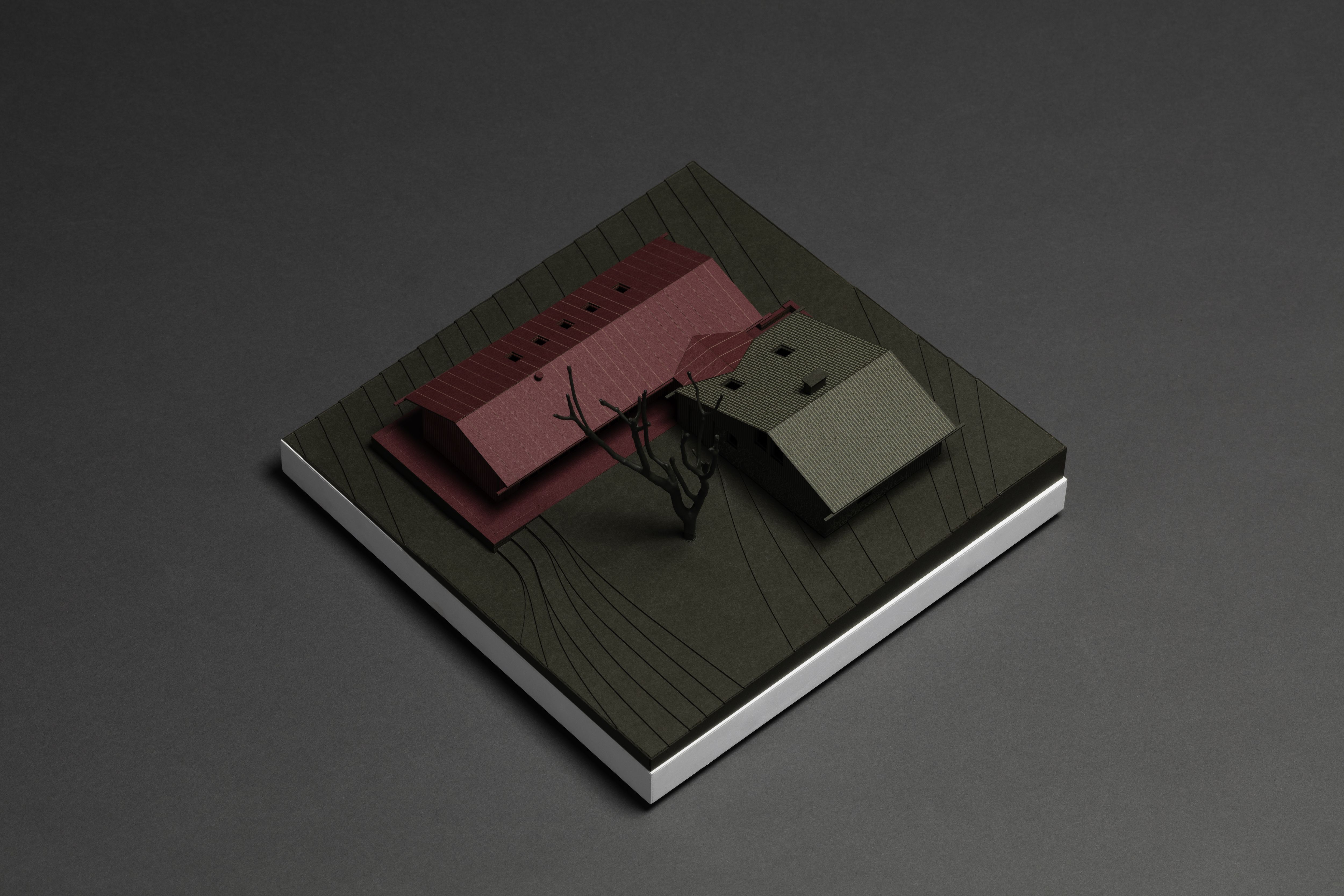
Miniature study model for the renovation of an 18th-century barn in the Bavarian countryside, an hour's drive south of Munich, the city where von Werz grew up. The project extends the existing landmarked structure, painted dark in the model, with a new, one-story volume, (painted red), demonstrating yet again von Werz's deft hand at adaptive reuse of heritage buildings. Photo by Rodrigo Chapa.
-
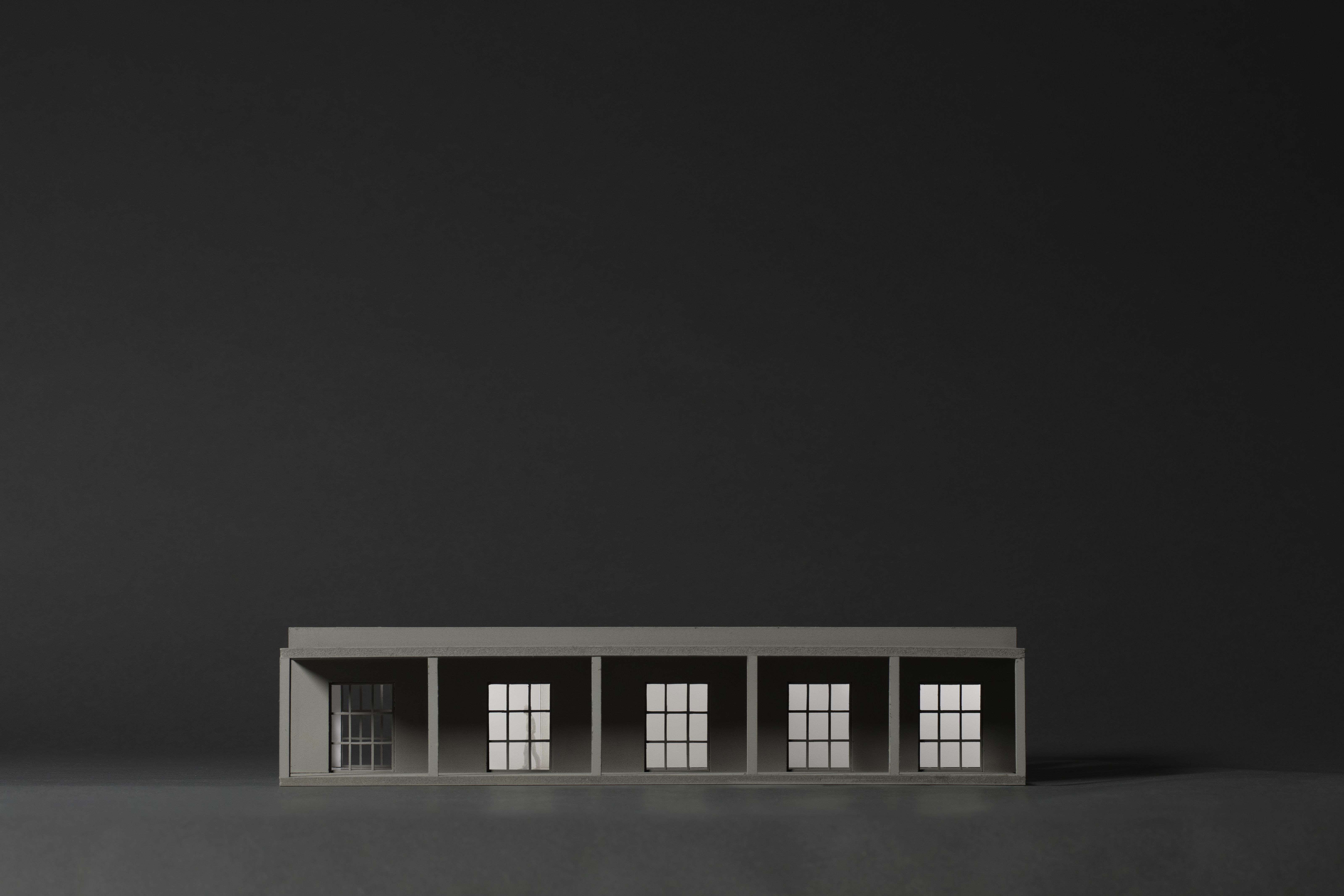
Case Cieneguita is an adaptive reuse project of a modest adobe brick house in the countryside of San Miguel de Allende. A collaboration between von Werz and the interior design firm Wabi SMA, the structure will serve as a private residence for an art and furniture collector. Photo by Rodrigo Chapa.
Your grandfather, the architect Helmut von Werz (1912–1990), was a key figure in West Germany’s Wiederaufbau, the large-scale reconstruction that took place in German cities after World War II. He mostly worked in Munich, and what made his work so compelling is how he found a balance between preservation and reconstruction while also advocating and expressing the contemporary currents of the time. You co-authored a monograph in which his work and contribution were reassessed (Helmut von Werz: An Architect’s Life, Birkhäuser, 2014). What did you take away from that investigation? Has this family legacy informed your own practice at all?
My grandfather passed away long before I discovered my passion for architecture. This book and exhibition project were the perfect opportunity for me to get to know his work and learn from him by studying the projects of his firm Werz Ottow Bachmann Marx. He and his peers in post-war Munich really embraced what, at the time, was a quite radical idea of built heritage as something that should be considered alive — open to evolve, grow, and adapt — rather than a relic frozen in time. They recognized that, paradoxically, the best way of ensuring the survival of an old building is by updating it in order to keep it relevant and useful. As Carlo Scarpa put it, “Our duty is to give buildings a new lease of life so that they may be able to live today and tomorrow.” This idea has certainly influenced my approach to architecture. Like you said, my built portfolio consists exclusively of the adaptive reuse of existing buildings.
There are two museums in Munich that you often cite as successful examples of intervention in an existing structure: the 19th-century Alte Pinakothek, which was renovated by Hans Döllgast in 1952–57, and Glyptothek, which was renovated by Josef Wiedemann in 1967–72. What makes them relevant to you?
These interpretative reconstructions of war-damaged buildings were ahead of their time. In fact, Döllgast only managed to convince stakeholders to accept his pared-down vision for repairing the bombed-out Alte Pinakothek by proposing it as a mere first construction phase, with the option of still adding historicist stucco ornamentation once funds became available. Luckily, over time, his bare-bones intervention was understood and embraced and left intact. Döllgast replaced the lost building fabric — a literal bomb crater at the center of the building — with an infill that distilled the architectural language of the 19th century to its most essential constructive elements: plain brickwork surfaces, lintels, downpipes, and so on. Wiedemann’s rebuilding of the Glyptothek represented a more literal stripping down. Most of the interior’s over-the-top wedding-cake stucco ornamentation had been lost beyond repair, so he decided to lay bare the brick masonry of the vaulted exhibition galleries. He only performed a few necessary patchwork repairs and then covered the brickwork with a delicate translucent coat of lime plaster. The result was a textured but calm backdrop to the stunning antique art on display. The central concept of these critical reconstructions is to intervene in a contemporary way that does not falsify or imitate a past that no longer exists, but at the same time to enter a respectful, nuanced dialogue with what remains. To me, these ideas appear as relevant as ever.
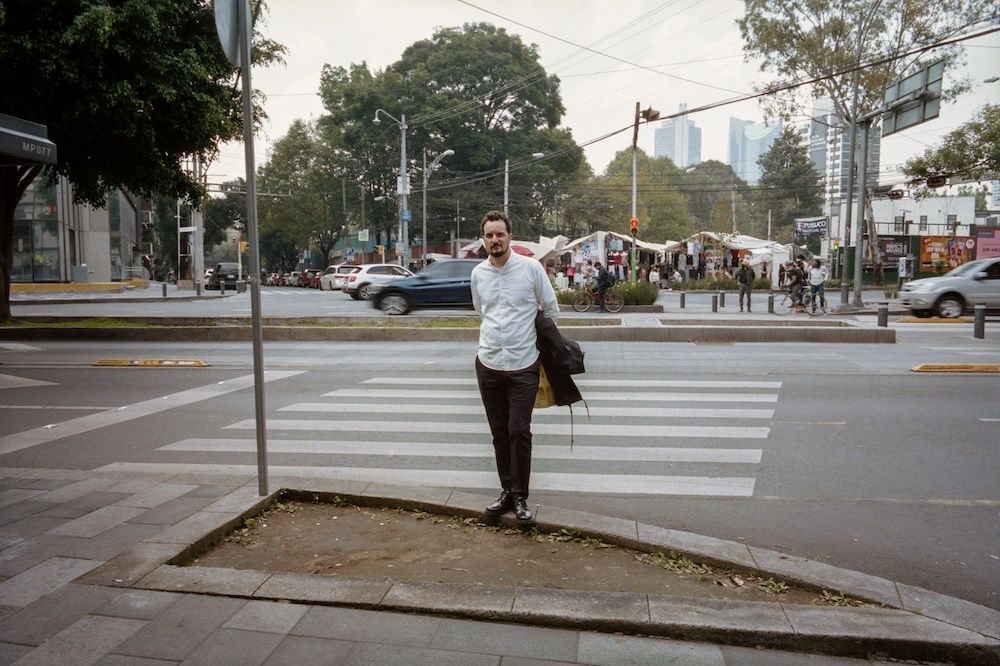
Von Werz in Mexico City. Photographed by Rosie Marks for PIN–UP.
Can critical reconstruction also contribute to helping protect the planet from further environmental damage?
Yes. The adaptive reuse of existing and outdated structures as a form of resource conservation is key. The building and construction sectors are responsible for roughly 40 percent of all CO2 emissions in the world, and while the development of clean energy technologies and sustainable materials is admirable, it is offset by the exponential growth of demand and population. There needs to be a paradigm shift towards simply building less to reduce our impact on the natural world. We need to start considering existing building stock as a valuable resource that is continuously repaired, retrofitted, upgraded, and extended. We need to question the widespread practice of demolishing and building from scratch. For this shift to be scalable and have a significant measurable impact, we need to target not only monuments with historic or artistic significance but also ordinary everyday buildings. Demolition should become an absolute last resort, even for mundane or bad architecture. The challenge of transforming and reinventing nondescript architecture to give it a new lease of life is not only creatively interesting but central to combating climate change.
Why are more and more young European architects like yourself drawn to working in Mexico?
I think it’s tied to many different factors. For me, the reference is the U.K., where I lived for 13 years. I left Chipperfield one year before coming to Mexico, and started to set up shop and work independently in London on a very small scale. I quickly realized that building something there was going to be extremely difficult — the scene is very fragmented, and it’s difficult to get commissions. The best you can hope for is shop fit-outs and rear extensions of row houses. That’s the bread and butter of a lot of my peers who stayed in the U.K., and they make amazing, beautifully crafted interventions and buildings, but it’s always those same tasks. I would say that 95 percent of the people I studied with at the AA didn’t stick to architecture because of these factors. When you come to Mexico, it’s a very social country, it’s easy to make contacts and get your foot in the door with potential clients in all sectors of society. The spectrum of commissions can also be much more varied and ambitious right from the start. I quickly met a lot of architects, and I also made contacts via the art world by going to exhibitions, openings, and so on.
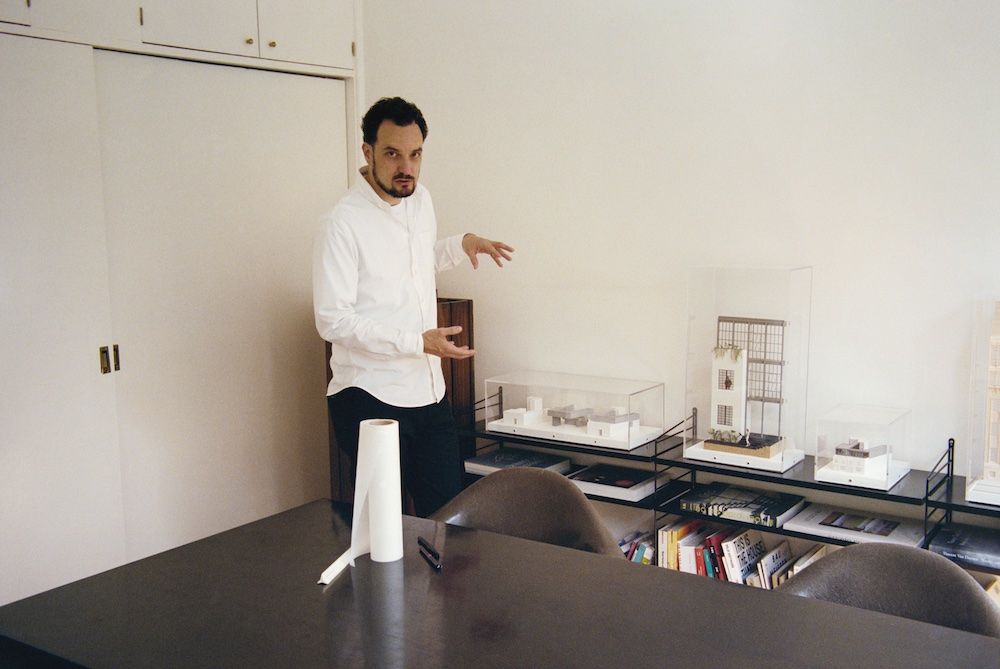
Von Werz's careful attention to detail extends to his firm's model-making. Lined up against the wall in his Mexico City office are miniature detail and massing study models for a mixed-use complex currently under development in the Colonia Juárez neighborhood of the Mexican capital. Photographed by Rosie Marks for PIN–UP.
You have many clients in the art world. What do you like about that?
Working with clients from the art world is interesting because there are shared values, and a pre-existing appreciation and understanding of the importance of the material, the aesthetic, and the conceptual. Communication is often easier than with a commercial client.
Compared to other architects of your generation, you don’t have a huge media presence. Are you shy or were you just not interested in having your work published?
(Laughs.) I have a bit of an impostor syndrome, maybe because my work is not theory driven. Quite the opposite, actually. My approach to architecture is almost anti-cerebral. I found studying at the AA paralyzing. I think that’s why I gravitated toward working for Chipperfield, who is very no-nonsense and hands-on.
Does Max von Werz have a style or signature?
Chipperfield has referred to his architecture as, or at least influenced by, “good old-fashioned Modernism.” I relate to his experience, in that he came from an artistic background, joined the AA and, because it was so experimental, had a strong counter-reaction to it and ended up developing an architecture that perhaps is more conservative than the ideas he was exposed to in school. I’d say I underwent a similar reformation. Something I definitely took from working with David is looking for simplicity, a certain purism. A kind of rigor without being bland or watered-down. That’s where the materiality comes in, and Mexico is fantastic for that. The textures, patterns, and colors here are unlike anywhere else — there’s a super-rich material palette. Wood, for example: for someone like me, reared in southern Germany with boring blond pinewood, the endless, exotic, luscious varieties available in Mexico are incredibly appealing. Or, as I mentioned before, concrete — in Mexico no two concrete walls are ever the same.
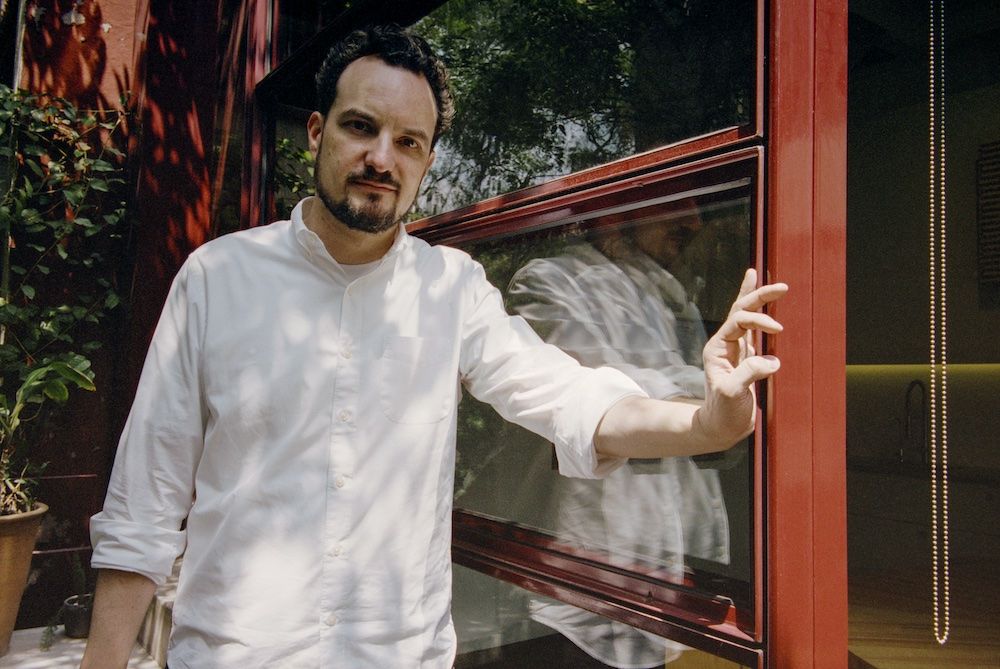
Von Werz outside his office in Mexico City. Photographed by Rosie Marks for PIN–UP.
GET YOUR COPY OF PIN–UP 31 HERE.
Interview by Suleman Anaya
Portraits by Rosie Marks
Mode photos by Rodrigo Chapa
This story was originally published in PIN–UP 31, Fall Winter 2021/22.

