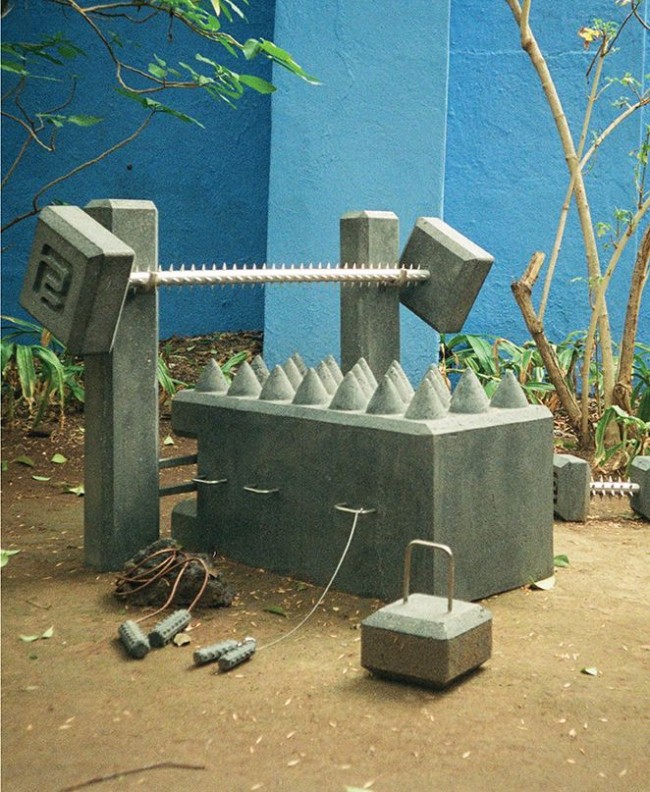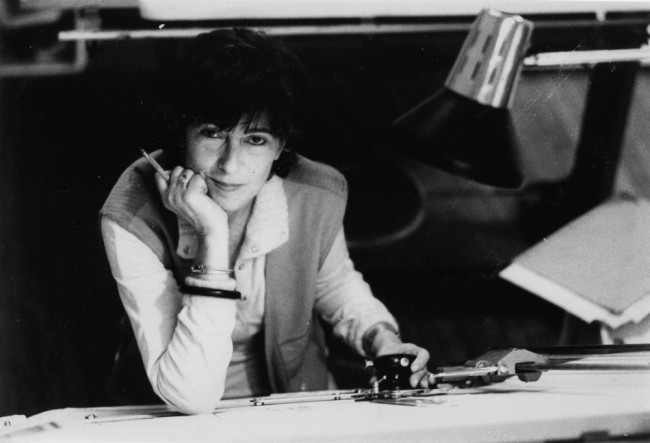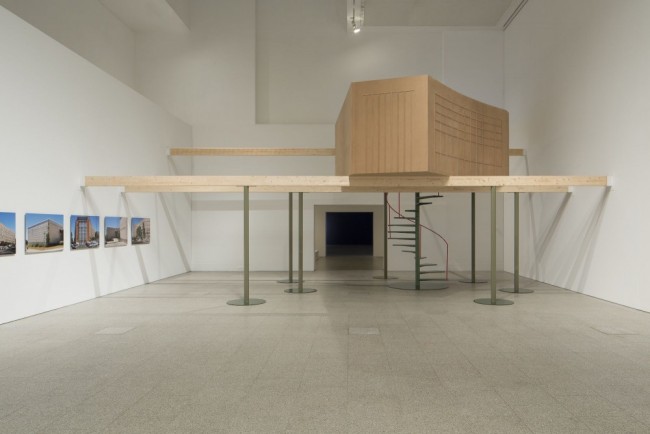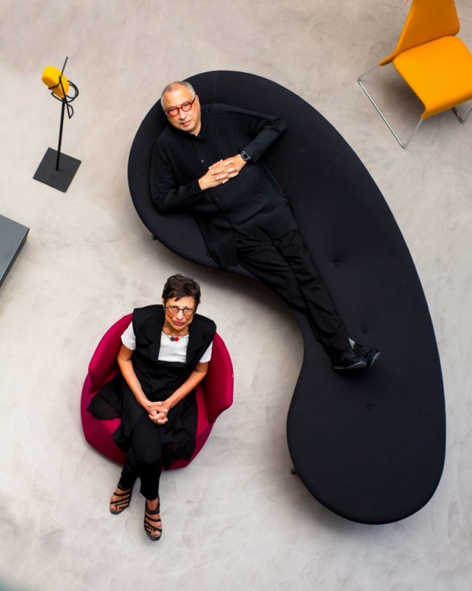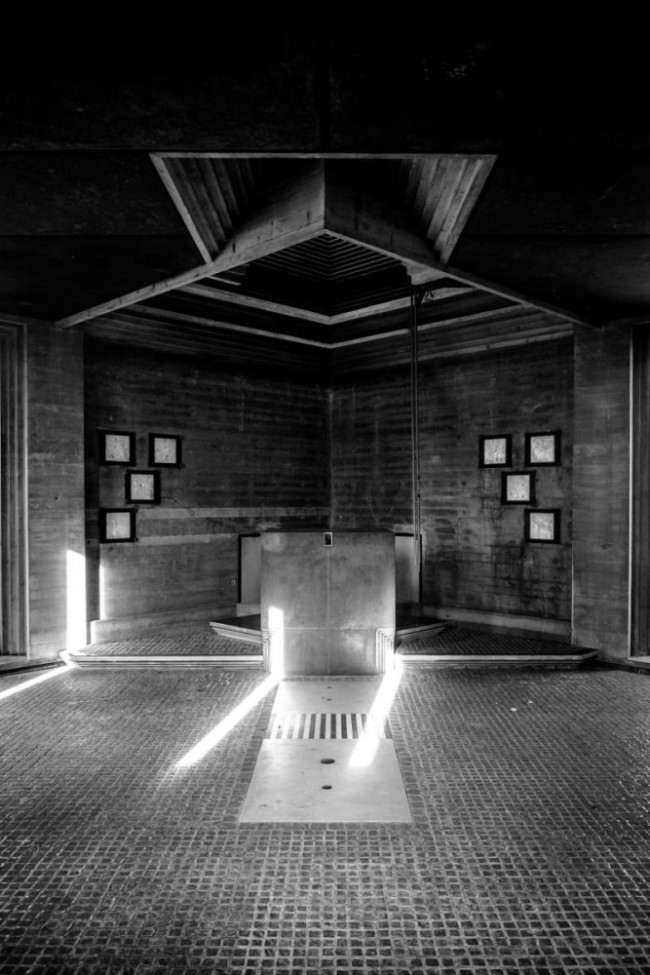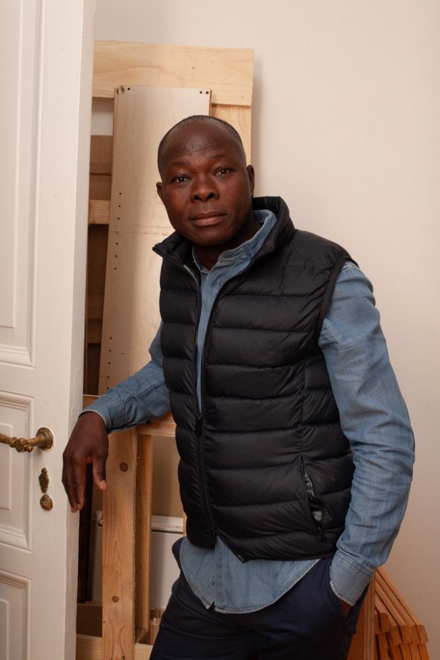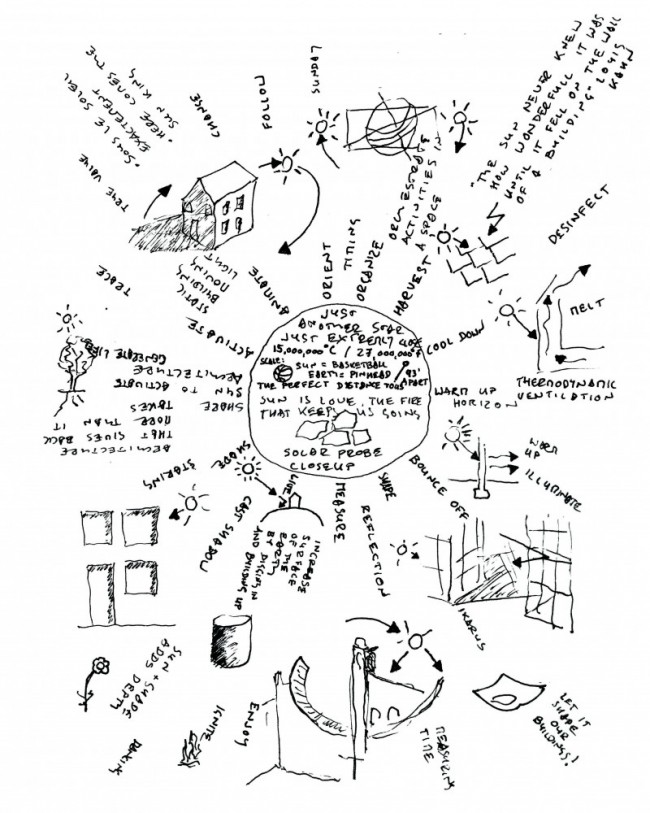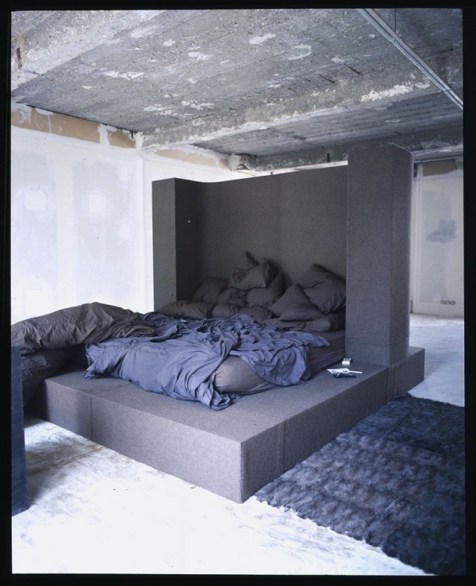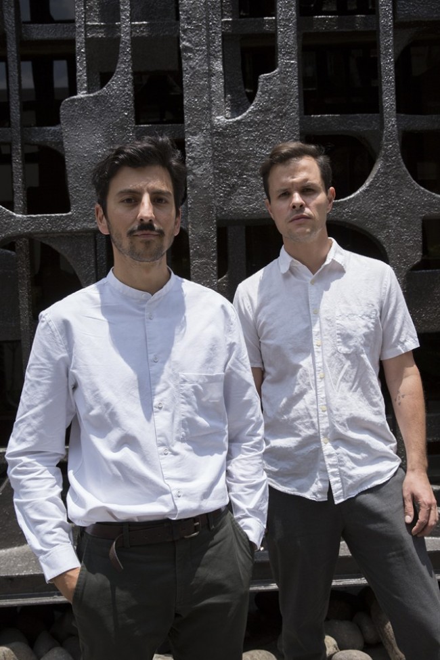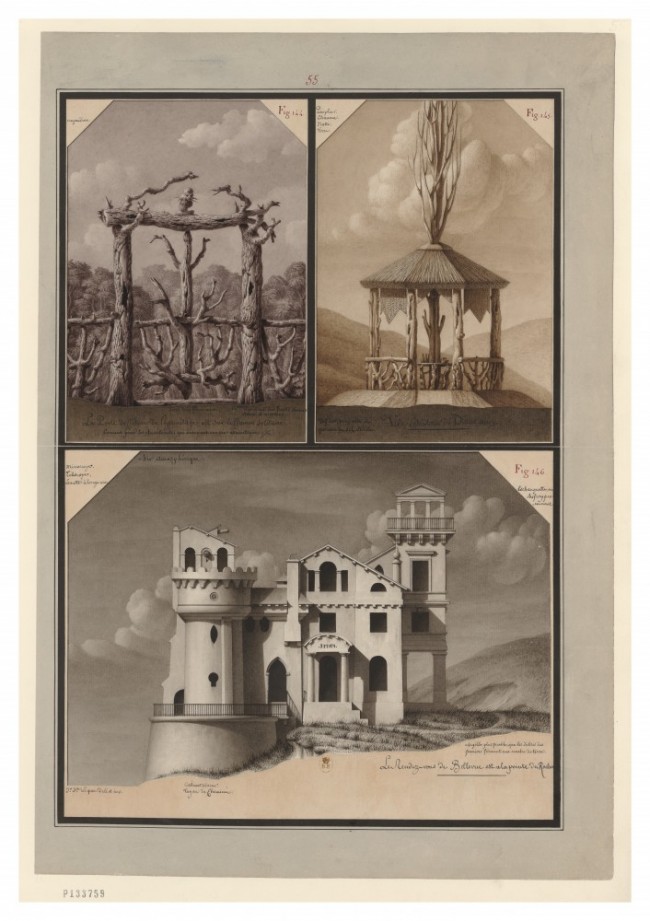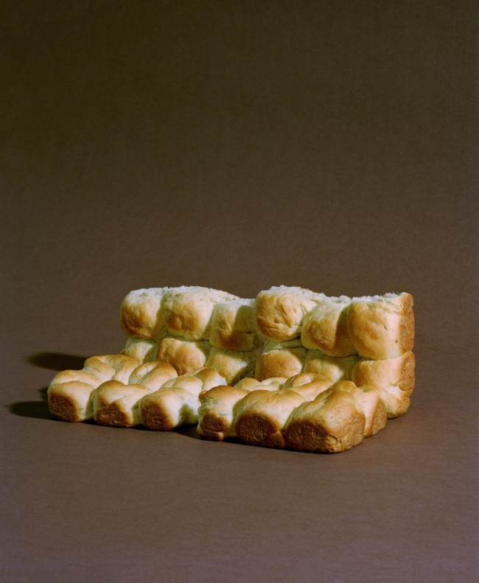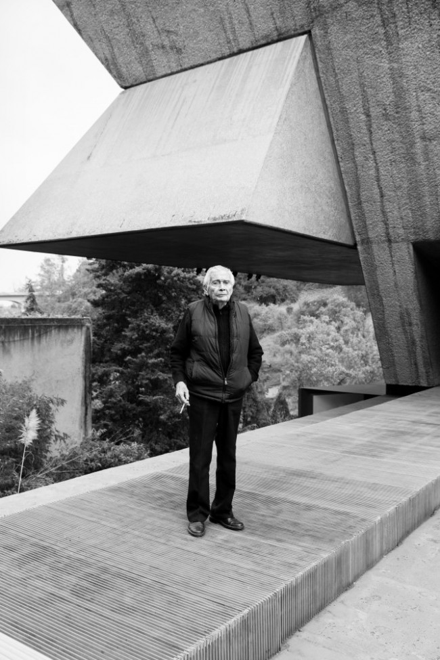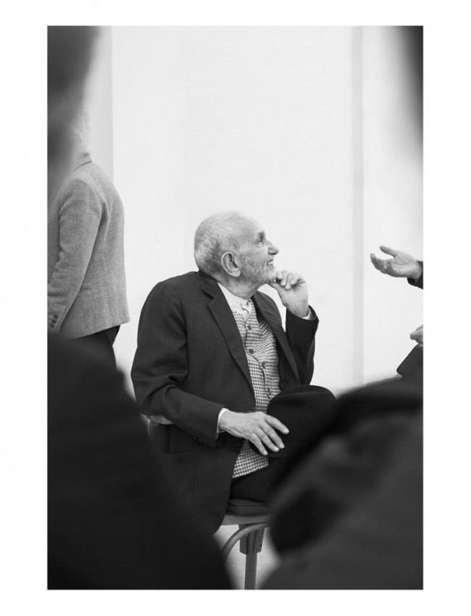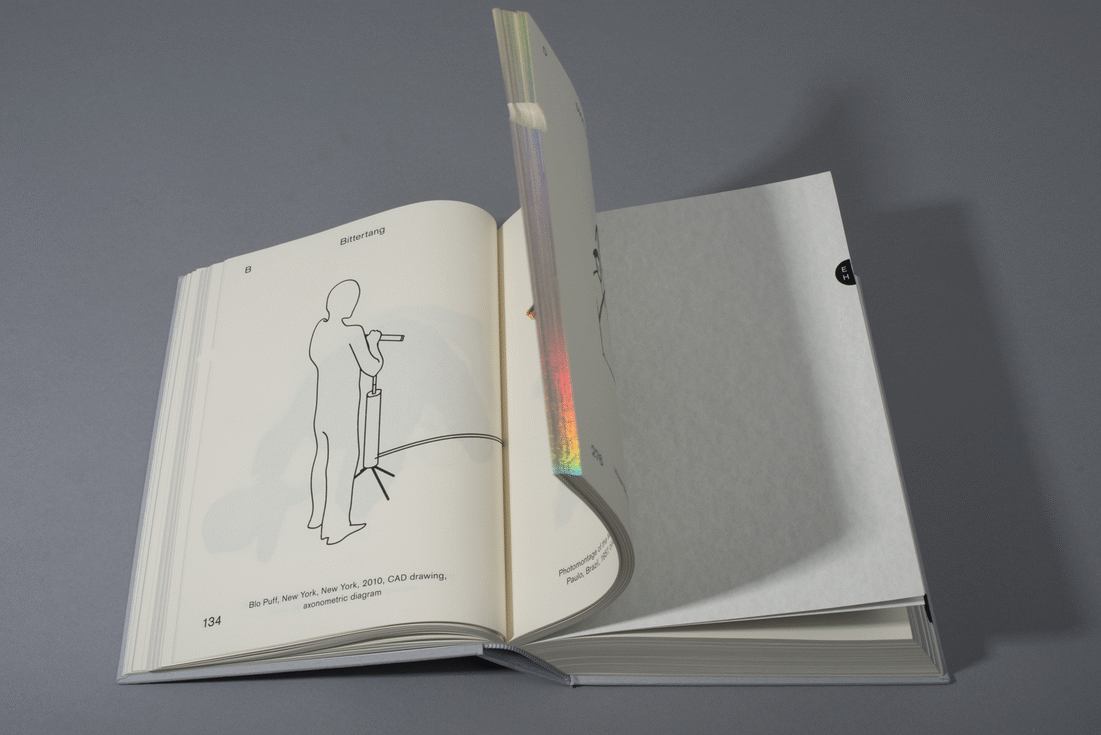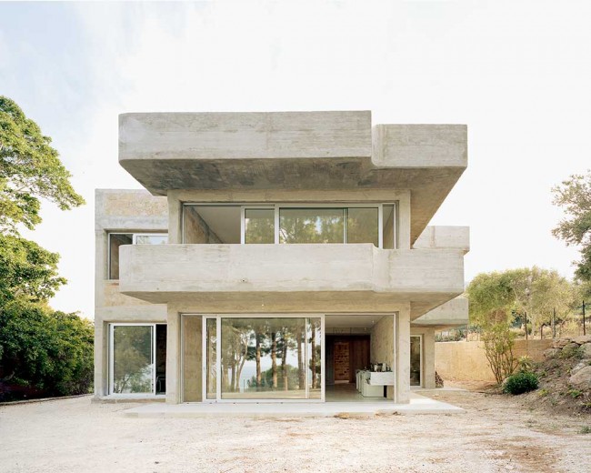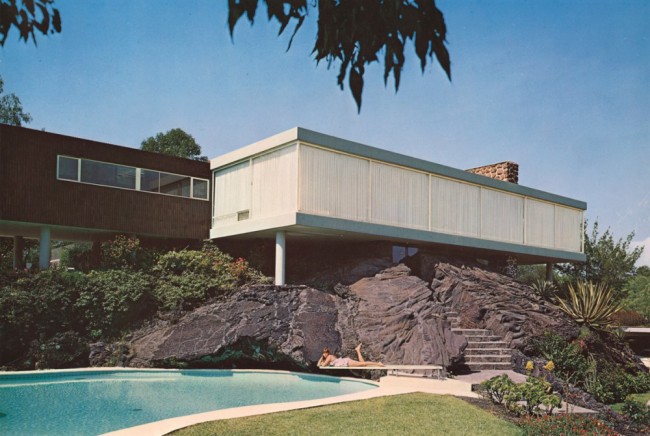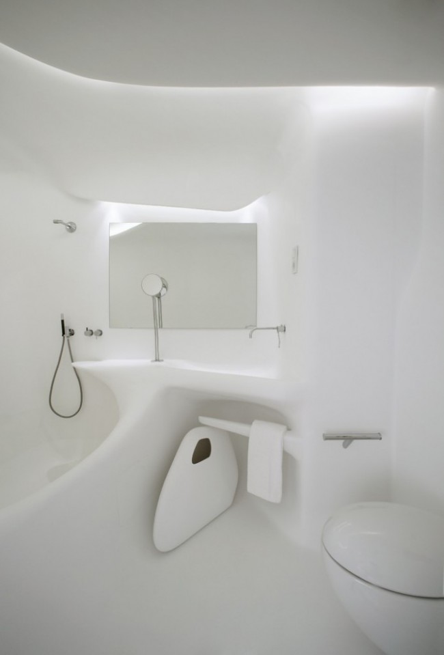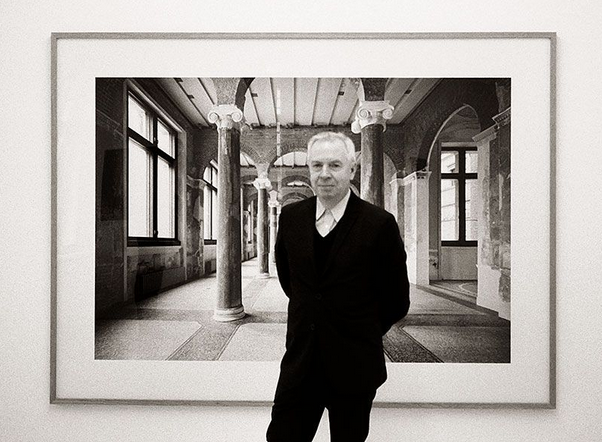INTERVIEW: Enrique Lastra, Mexico City’s Favorite Public Architect, Wants to move towards the interior
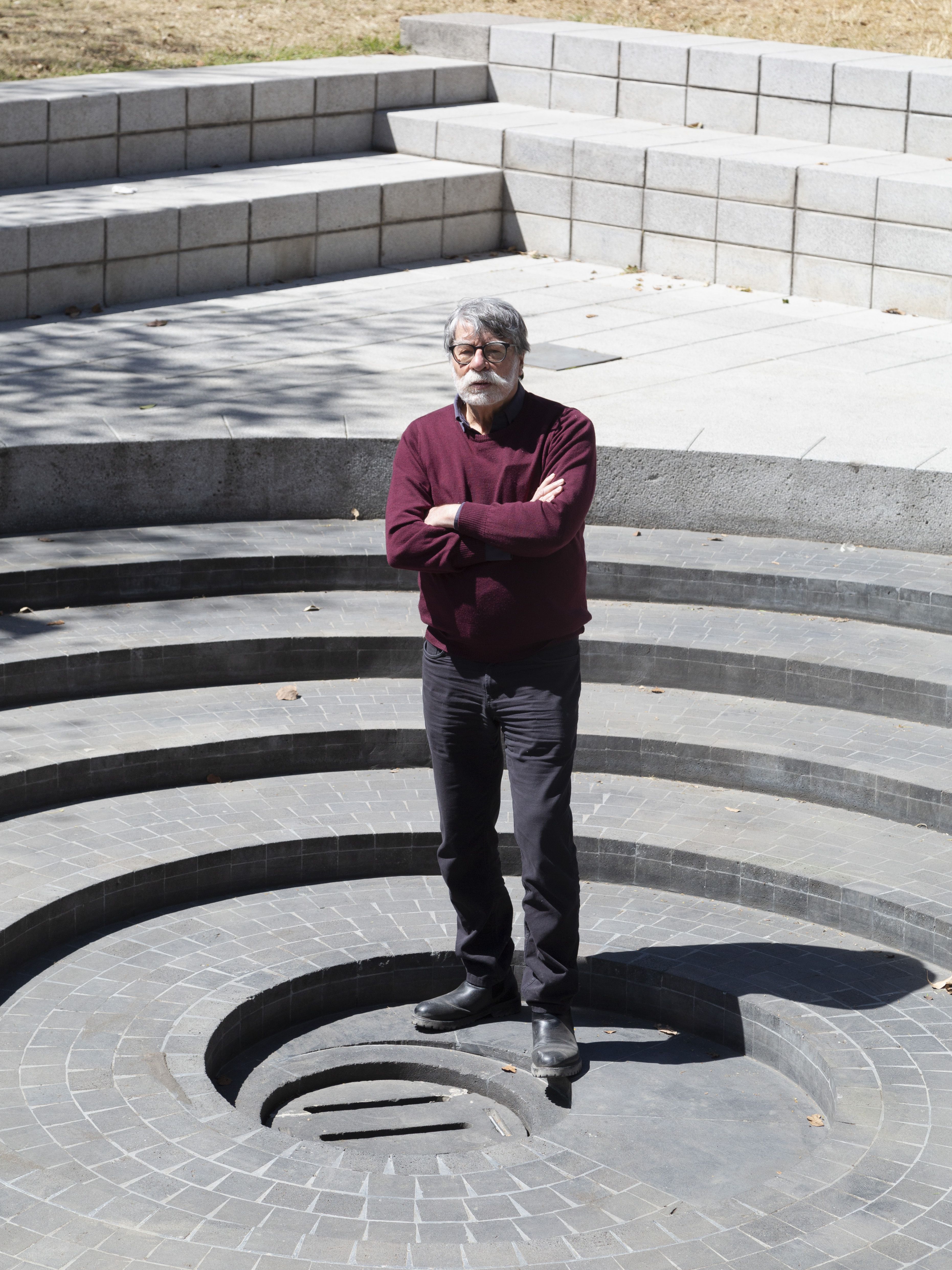
Enrique Lastra in Paseo de los Compositores in Chapultepec. Photo by Felipe Luna Espinosa.
Public space is the swaddle for splendor in Mexican cities, where it’s dependent on architects to strike a common ground between the pre-Spanish conquest dynamism of urban space and the imposed Western pace of living. Enrique Lastra navigates these two inheritances in his work in Oaxaca and Mexico City, and though very little has been published on his work outside of Mexico, he’s achieved local status as an “architect’s architect.” Images of his designs are ubiquitous not in design content aggregators but on dating apps and social media: his stone-rich compositions are the ideal selfie backdrop.
His career spans five decades between public and private projects, and his reputation earned him an invitation to 2018’s Venice Biennale curated by Gabriela Etchegaray. He works mostly by himself, sometimes enlisting the help of a small team, and he’s currently working on a proposal for one of the largest archeological sites in the country while restoring other heritage buildings around Mexico City and Oaxaca.
In 2012, he completed one of his most ambitious design commissions yet: he reworked the oldest park in the Americas, downtown Mexico City’s Alameda Central, which dates all the way back to 1592. Under Lastra’s supervision, almost 3 hectares of the park’s cheap Querétaro cobble flooring was swapped out for Santo Tomás marble, a bold proposal at the time.

Santo Tomás marble in Alameda Central. Photo by Felipe Luna Espinosa.
When he visits Alameda Central, he explains his choice of clearcut tessellation in the park’s pavement, which creates endless loops within the geometry of the park, by quoting Octavio Paz’s opening line for Piedra de Sol (Sun Stone). It’s a rare instance where a poetic gesture materializes into the foundation of a heavily trafficked public space:
willow of crystal, a poplar of water,
a pillar of fountain by the wind drawn over,
tree that is firmly rooted and that dances,
turning course of a river that goes curving,
advances and retreats, goes roundabout,
arriving forever.
Below, Lastra on the importance of exteriors, pre-Hispanic design signatures, and his dream of making work that feels like a reflection of himself.
PIN–UP: What were your formative years like?
Enrique Lastra: I was part of an experimental group at the National School of Architecture. Jorge González Reyna, who was then director of the faculty and had studied abroad, created the group of thirteen students so that each of us would have a special tutor. The idea was to use the experimental group to see what could work in the normal architecture courses. Francisco Serrano was my teacher for the first and third year, and for the second Ricardo Legorreta, the only time he taught, then a disciple of Félix Candela, and so on. José Luis Benlliure, who I later worked for, taught Romanesque and Gothic, and those were exquisite classes. Our classrooms were the dressing rooms of the university’s theater, isolated from the normal faculty of architecture. It was a select group of teachers. I like to boast that I studied between those two contradictions, it was a good mixture of ‘hi-tech’ and history-based learning.
I then worked with housing cooperatives in poor neighborhoods in Mexico City, guided by French sociologist René Coulomb. Those cooperatives were created for people who individually couldn’t afford to get a credit to finance their house. We realized that building six-story housing units in those neighborhoods was a complete mistake. Instead of building full blocks, what was needed was solving the housing situations plot by plot, but with the constraint of not building more than three levels. This meant there was no need for heavy machinery for foundations, but rather a much more approachable way of building for the people who lived there.
Shortly after, I worked for the now defunct Secretary of National Heritage on the rehabilitation of open spaces in Oaxaca, mainly San Agustín and Santo Domingo, the interior of the municipal Palace among others. José Luis Benlliure was very generous, so I would take care of one project and he would take care of another. I then became very fond of Oaxaca.
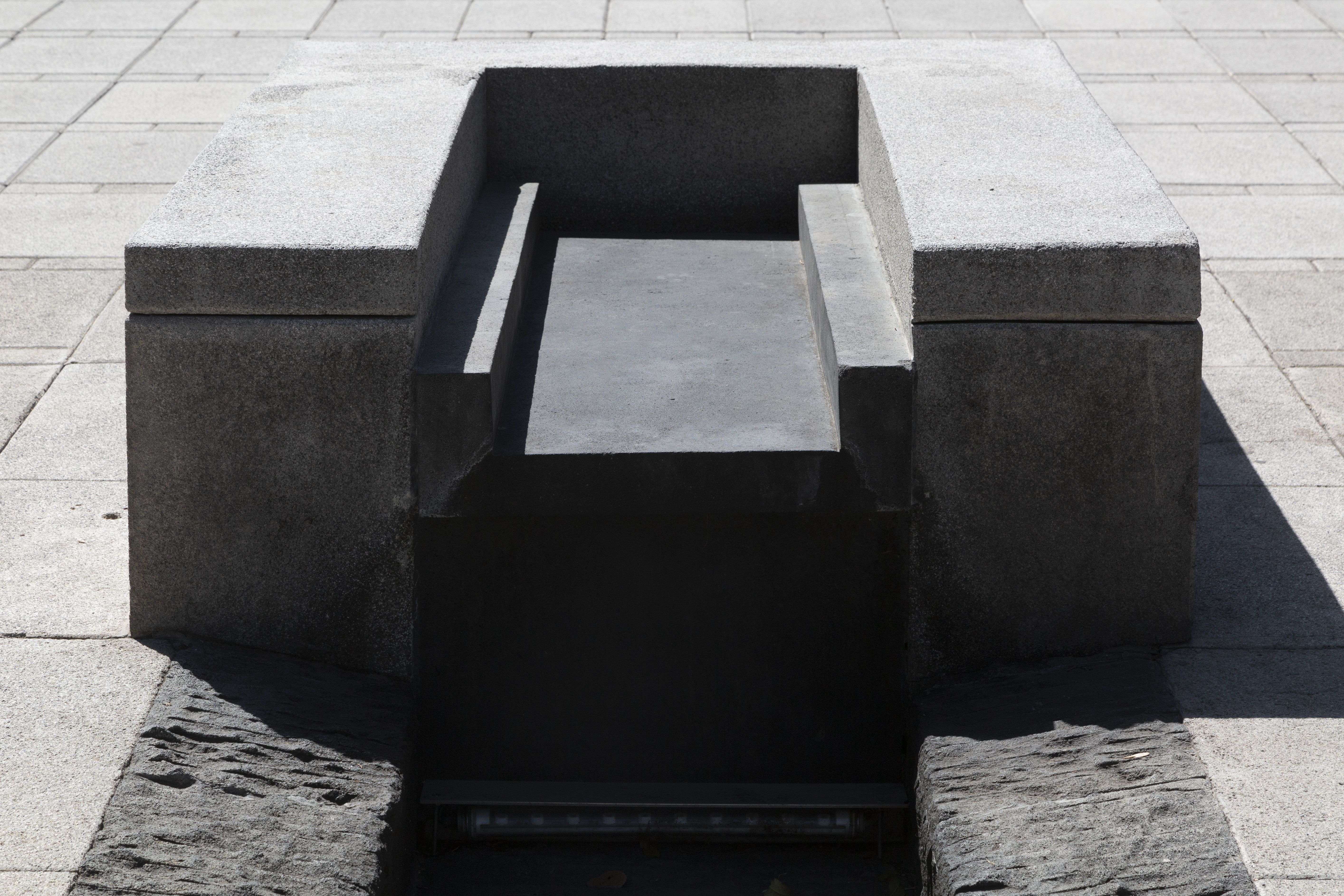
Paseo de los Compositores in Chapultepec. Photo by Felipe Luna Espinosa.
How do you perceive your work as a restaurador?
Not works of a restaurador, but let’s call them ‘interventions to heritage architecture.’ Before my work with Benlliure, I worked on the restoration of the old railway station in Puebla and the restoration of the casona in Zacapoaxtla, for the Instituto Nacional Indigenista, directed by (archeologist) Alfonso Caso, and then with his son Alejandro, who was an architect. Then after the experience in Oaxaca, people started calling me a restorer, which I quietly resented. What I realized after the experience with the convents in Oaxaca is that any work, old or new, belongs to a historical context. I have tried to distinguish my work from that of what ‘professional restorers’ do, which I find mostly aberrant. After Santo Domingo, I have worked in some historically relevant buildings, where I tend to exhibit the contemporary intervention that isn’t required to be a strident cry for attention, since usually the original building is much more important than the one one could make.
What would you say are the right tools to undertake a heritage project?
There’s a group of Spanish architects that defend, sometimes fruitlessly, that classes of ‘historically-based construction’ should be taught at architecture schools. Miguel de la Torre Carbonel taught me stereotomy, which I’m convinced should still be taught. Stone, brick, wood. Then you have concrete, which is a historical anomaly, because it is taught as a material with ageless and eternal qualities, neither of which is true. Most of what was built last century in concrete is dying by the minute, be it because of oxidation or poor quality. Then you have glass, which after fifty years will lose all of its shine, having been pummeled by the sun. so that constructive rupture in the twentieth century broke off from what came naturally to local construction techniques. Eladio Dieste’s use of brick, for example, which he saw as the socially appropriate use of technology, by which he meant it could be appropriated by people, at their fingertips. You don’t need huge pilotis or to import ambitious foreign construction techniques.

Enrique Lastra in Paseo de los Compositores in Chapultepec. Photo by Felipe Luna Espinosa.
What Mexican architects from the modern period would you consider ‘heroic’, in the historical sense?
First, Augusto H. Álvarez. Most of his buildings with steel have practically vanished. His works with concrete represent a more mature phase, and have survived better. Enrique del Moral, not so much because of his works, but rather for his role as translator of European rationalism in architecture schools. Enrique de la Mora, with his Seguros Monterrey building. Francisco Artigas was excellent, again, some of his works have vanished, but his houses in Pedregal remain gems, using the glass house principle and incorporating the lava garden from Pedregal.
You work exclusively by hand, but are forced to turn those drawings into CAD for most projects. Do you feel uncomfortable by the proliferation of the digital in architecture?
They’re wonderful tools. The generation of architects we were discussing earlier never worked with an ellipse, because teaching how to draw an ellipse was outside the reach of the school program classes in Mexico. So ellipses were out of the architects’ vocabulary, not to mention parabolas and hyperbolas. Then you would witness Corbusier’s series of parables for Chandigarh. And all of sudden you have access to this technology where drawing an ellipse is instantaneous.
Regardless, creating images in the mind remains the main talent. I am certain that the artists from the Italian renaissance had the ability to mentally envision a human head and rotate its shape by virtue of using their imagination. So any stonecutter from Oaxaca or certain carpenters end up having better spatial imagination than most architects, because their work forces them to think with images. Something about that is lost and if you’re unable to imagine that with the assistance of software like Sketch-Up, you’re doomed. With Francisco Serrano, whenever there was a special commission, José Raymundo Nava, his associate, knew the architectural method of the Renaissance. It was a rare skill. Now projecting the movement of the sun is practically free. But even with these great tools, there’s an inability to use them properly.
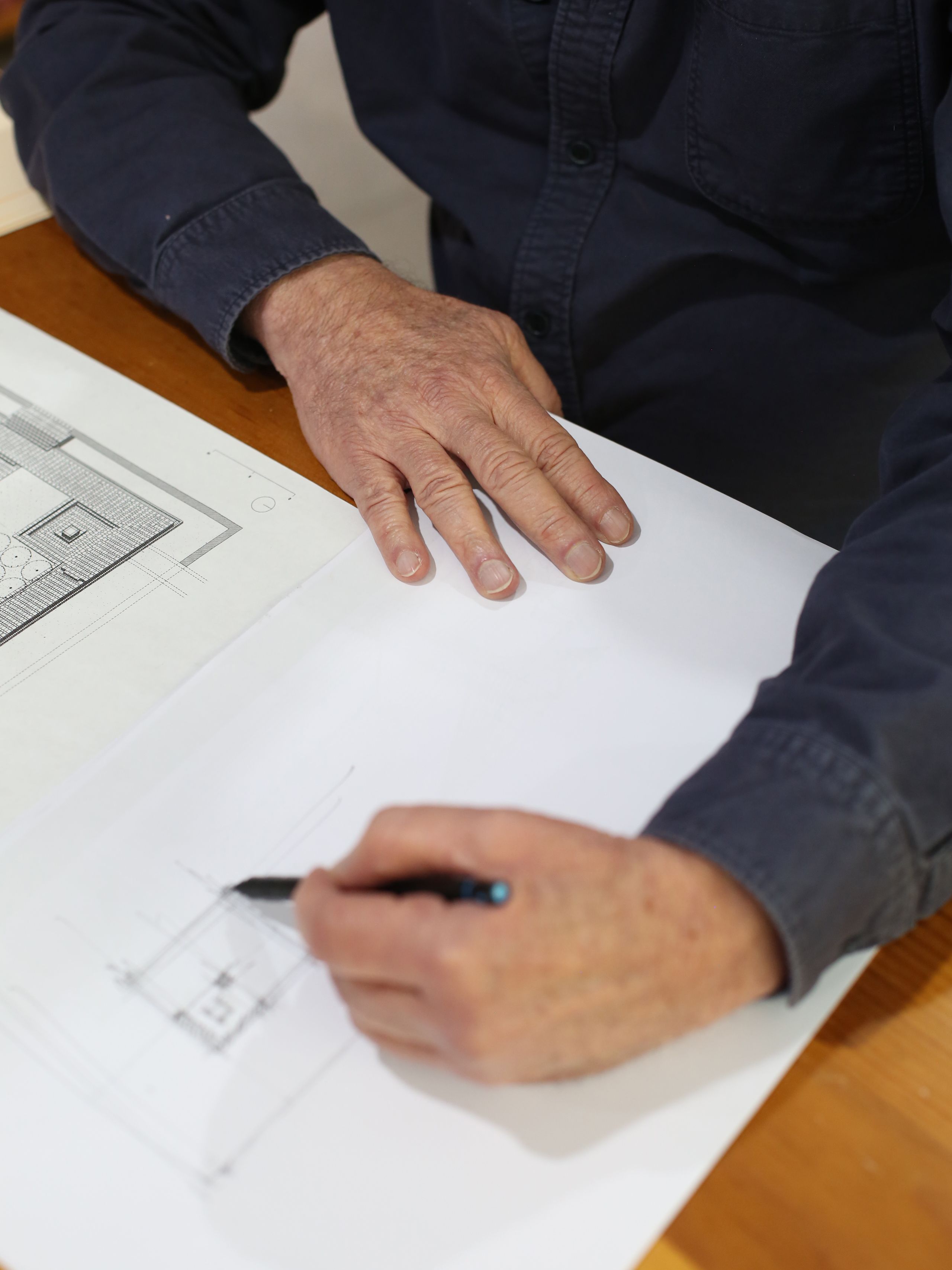
Enrique Lastra sketching. Photo by Felipe Luna Espinosa.
Do you hold a personal definition of craft?
Not an exact one, but I would like to work on a manifesto or a decalogue of what not to use in buildings. Then you would get a list of vulcanized composite panels materials, most ceramics which are a millimeter thick, prefabs, all materials imitating other materials, and those materials that are readily and cheaply available. And then I would pass around that list to see who’s willing to sign it. You would have a select group of architects who would not be willing to succumb to what the industry wants them to be using. I see choosing stone over imitation a bit like Luchino Visconti’s approach of instructing the production designer in Il Gattopardo to include silverware inside of a closet that was going to remain closed for the shot. Whenever there’s a stone floor, you know if it’s a millimeter or ten, twenty centimeters thick without looking. Naturally, I think local materials should be used. I respect David Chipperfield’s take on Jumex, where he ‘wasted’ enough of his time to look for what materials were part of the Mexican industry, and then used those instead of bringing marble from the UK. Stone has a key role in the specificity of a country. There were many attempts by the industry to bring foreign stones to public space projects in Mexico City, but we defended Santo Tomás marble, which has been the pavement of the subway stations for more than 50 years. It’s a material that’s already been socialized. One of these days I’ll write that decalogue, though. (Laughs)

Restoration of the Casa de la Cacica in Teposcolula, Oaxaca. 2002-2004. Photo courtesy of Enrique Lastra.
What do you take from the pre-Hispanic period of construction to use in your works?
Any time I see a Conchero, one of the dancers in public spaces in Mexico City, with sleigh bells tied to their thighs and feathers, I think of how coarse a falsification it is of what must have been quite a different experience, jumping and filling that space with noise. Because of the geography and topography of the Mesoamerican region, it allowed for an architecture of plateaus, not necessarily of pyramids, but of astounding plateaus. The architecture of places like China, India and Cambodia are filled with mythological or religious characters that interact with the spaces, but the pre-Hispanic world was generally more prone to austerity. pre-Hispanic spaces have an economy of space.
I do believe the best architecture in the Mexican region was the one built by original peoples, which we’re not a part of. We kept the architecture from the Western world, or that’s what we think. Even up to the 16th century it was handled correctly. The first architectures of the new world made plenty of sense, and from then onwards there was increasingly impoverishing quality. The good works then appeared by exception.

Paseo de los Compositores in Chapultepec. Photo by Felipe Luna Espinosa.
You were invited by Gabriel Orozco to redesign the Panteón de Dolores, one of the oldest graveyards in the country and the first in Mexico City, as part of his masterplan for the different sections of the Chapultepec forest. You have mentioned that a graveyard is also a public space. What has been challenging about tackling that intervention?
On one hand, the project is trying to improve public space and the public space of the graveyard itself, which is filled with many of the bad habits of the city, such as trespassing in different crypts. The space destined for sidewalks is mostly invaded now. Unfortunately at this point, the project for the graveyard is not as ambitious as it was initially. What remains is to give a treatment to its neoclassical layout. It feels like every 100 years they remember that the graveyard exists, so the intervention consists mostly of dignifying its access, the crematory, and especially its glens and borders. The site is incredibly massive.
You’ve taught Geometry and History courses. Do you consider these two to be at the core of architecture knowledge?
Benlliure used to say one should have the history book next to the drawing board. Then you have the Academy motto of “Let no one ignorant of geometry enter.” Those two seem elemental to me. But the other one I would add is construction. I don’t think you can produce works using a philosophical playbook, otherwise you’re at the risk of ideological pitfalls. With those three elements and a bit of culture, one will express better what a generation is about.
I had the good fortune of befriending Rogelio Salmona, who worked seven years at Le Corbusier’s atelier. When he returned to Colombia, he didn’t use concrete. He vindicated brick, a popular material used by the poor. You’re in Bogotá and you pick up the earth and it’s almost ready to make a sculpture. The Hilton Hotel in Bogotá is made out of brick. I find that inspiring. Salmona jokingly took pride in being from the rearguard, not the avant-garde. He was a good role model for that integration of knowledge.

Paseo de los Compositores in Chapultepec. Photo by Felipe Luna Espinosa.
Do you think the skills to take on architecture and public space are interchangeable? Are you more prone to one or the other?
I haven’t taught in many years, but I imagine it’s the same as it ever was in architecture schools, in that the significance of open spaces is secondary. It is taught that architecture is what exists from walls within, not where the site is, which is part of its place in history — that’s what I like about Chillida, for example, in the Plaza del Tenis. He spent more than ten years imagining his sculptures in the site. Exterior space lacks importance, when it really is just as important as what’s on the inside. I’ve always tried to emphasize that in my works. Although I would still like to build a five-story skyscraper at one point.
Which brings us to the last question. What’s your dream project?
Louis Kahn never built a tower, although he had many projects for them. But he worked on some meaningful buildings. I like his idea of building institutions, or architecture for institutions, instead of buildings made for profit. That’s where the link is between what’s meaningful about a site, with the site itself. But I still don’t feel that I’ve worked on a project that feels like mine. For one reason or the other, I’ve worked on more public spaces than internal, but I’m still interested in building something “internal,” as long as it’s meaningful. A five, four, even three-story skyscraper would suffice.
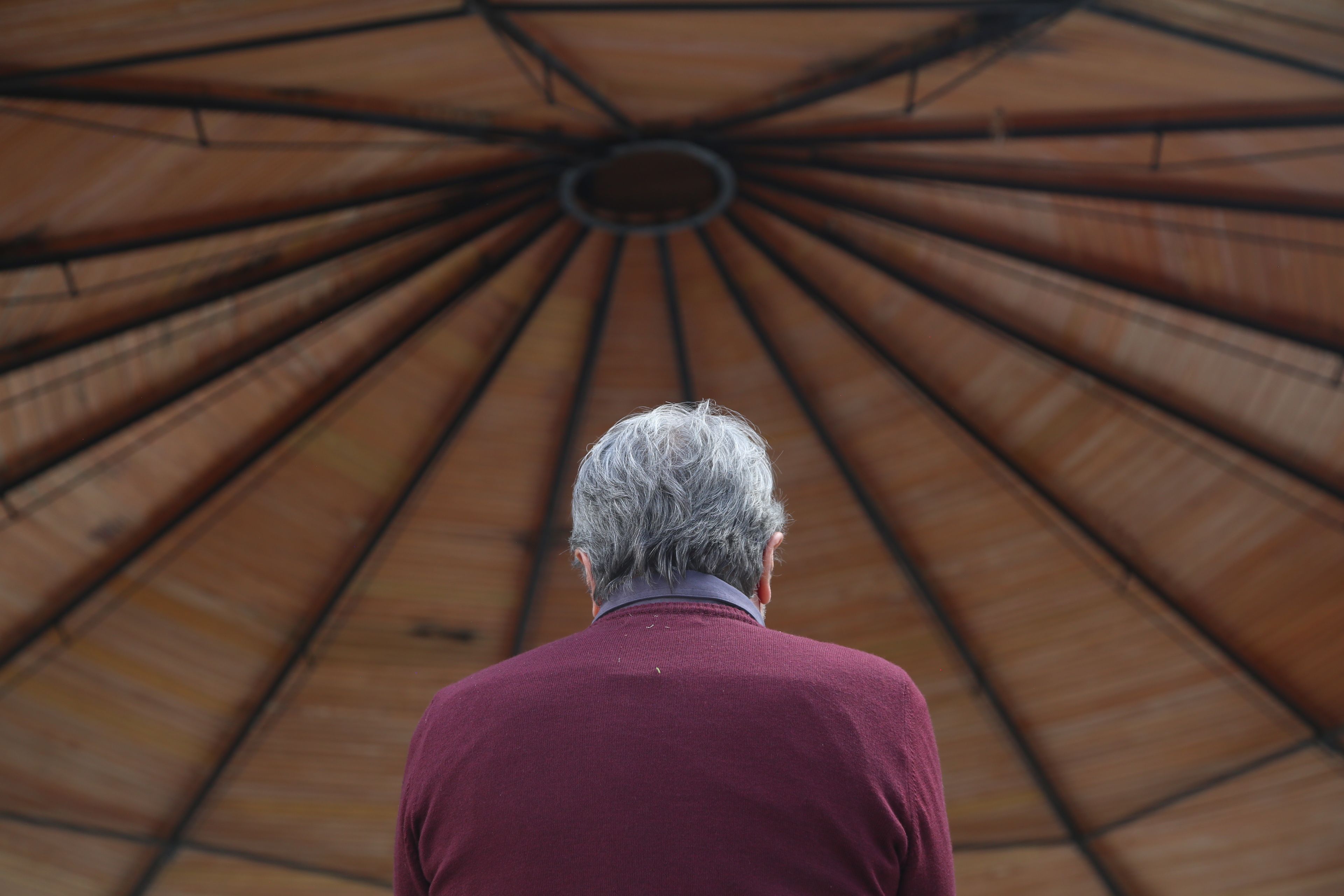
Enrique Lastra in Alameda Central. Photo by Felipe Luna Espinosa.
Interview by Carlos Ortega Arámburo.
Photography by Felipe Luna Espinosa.



