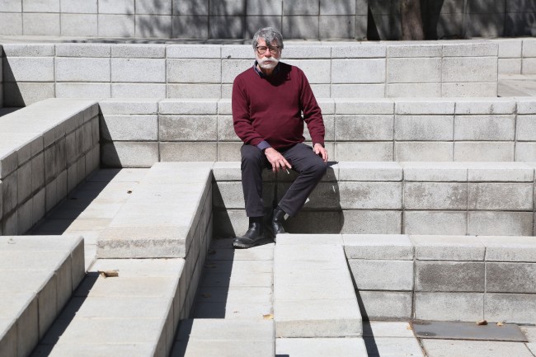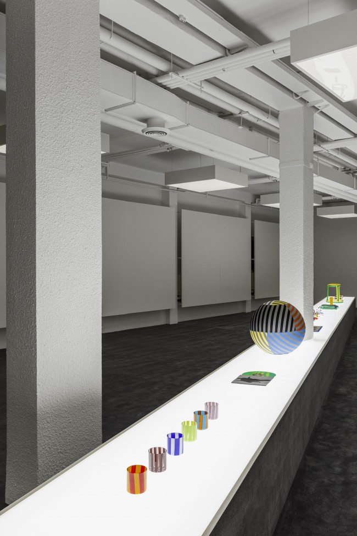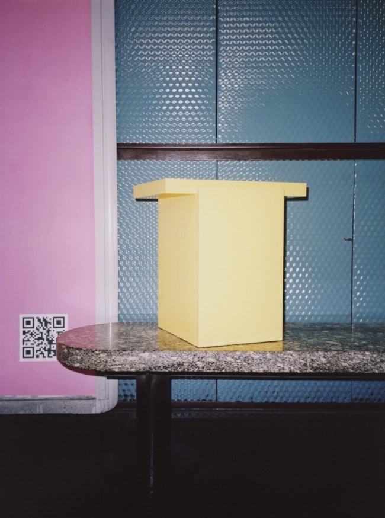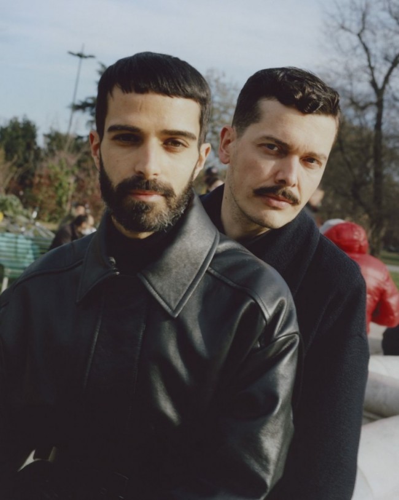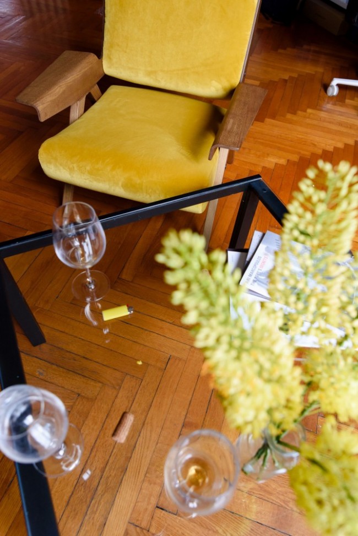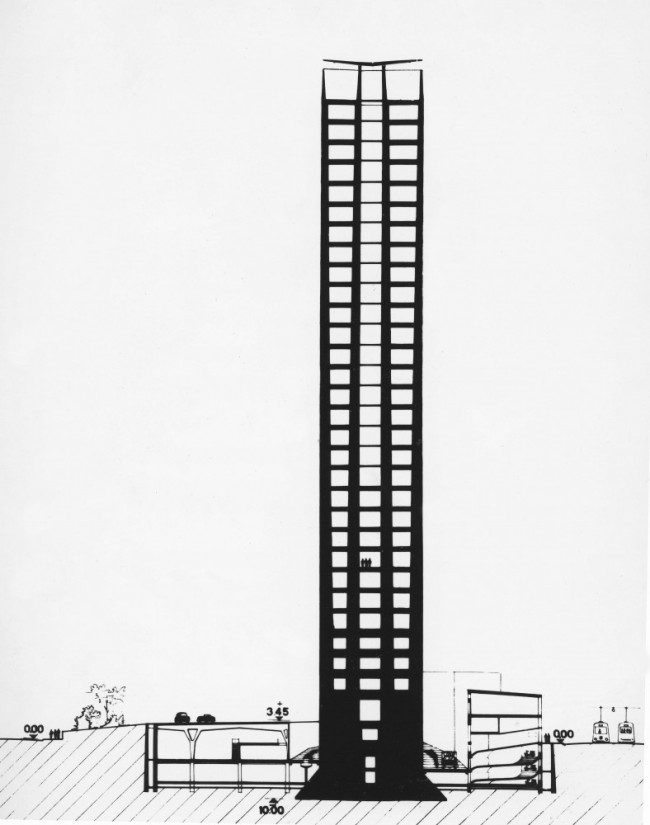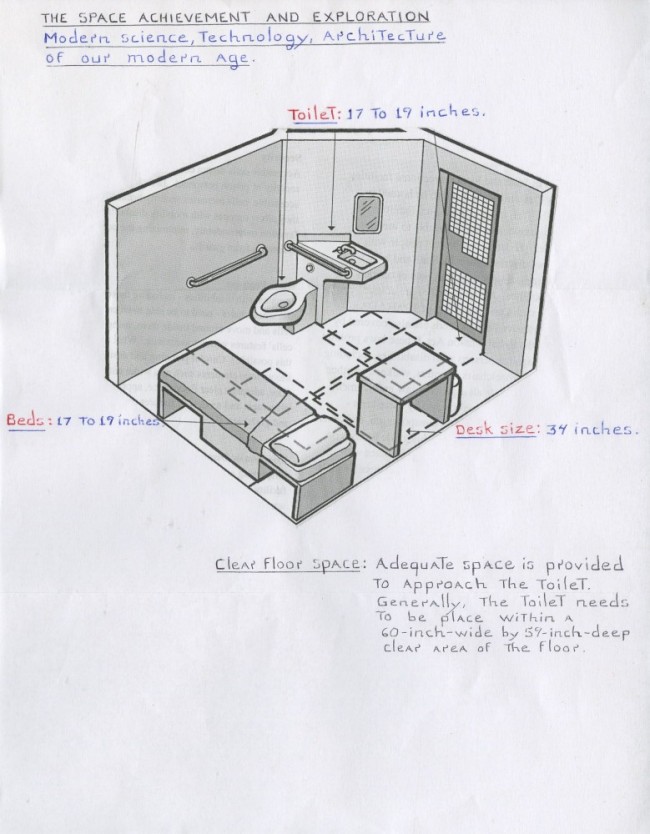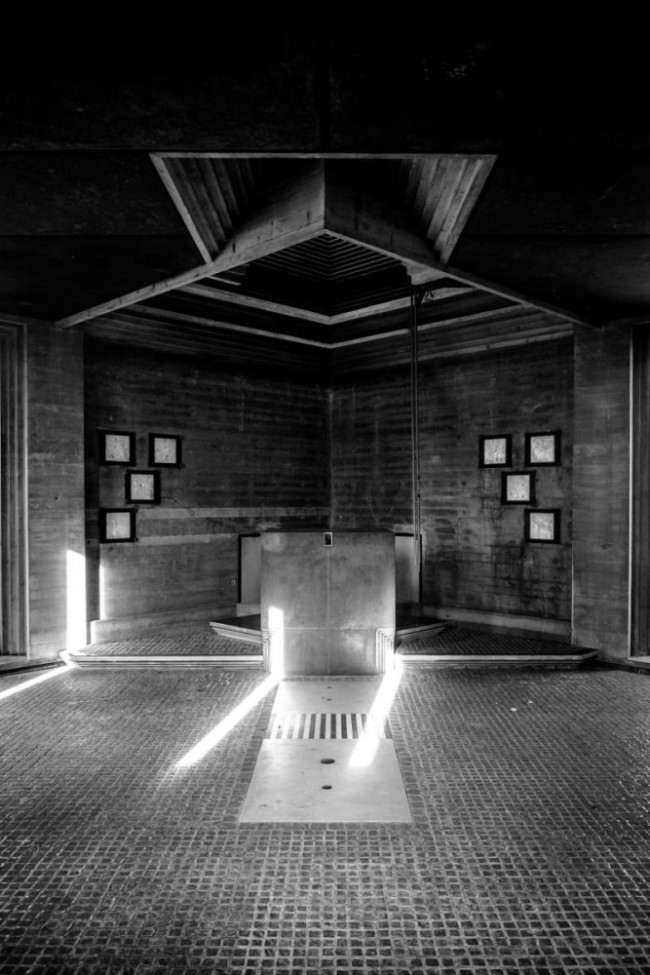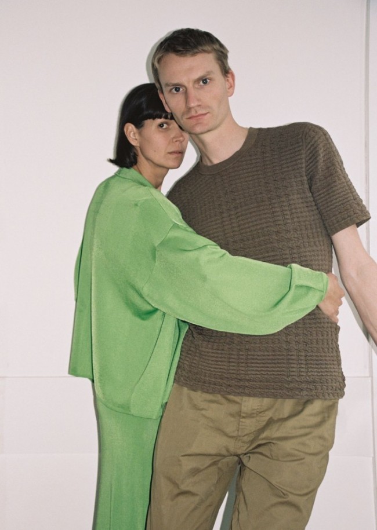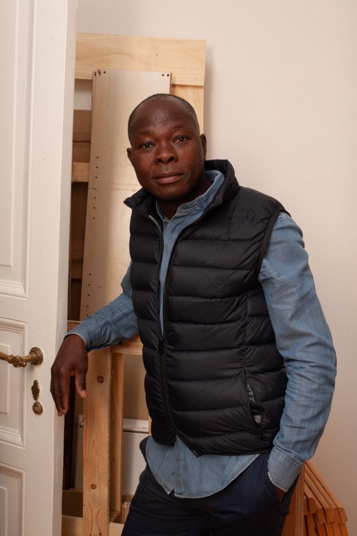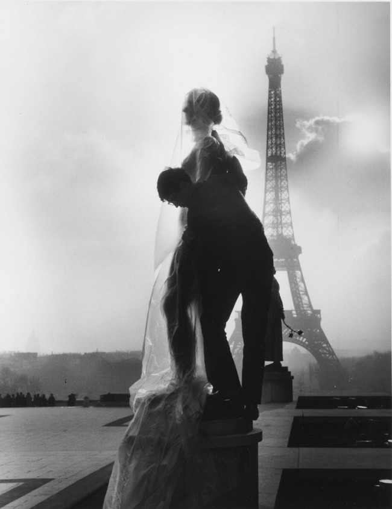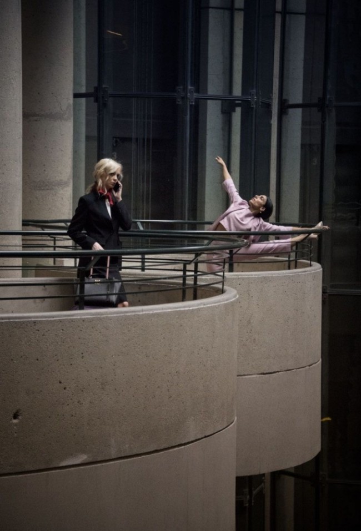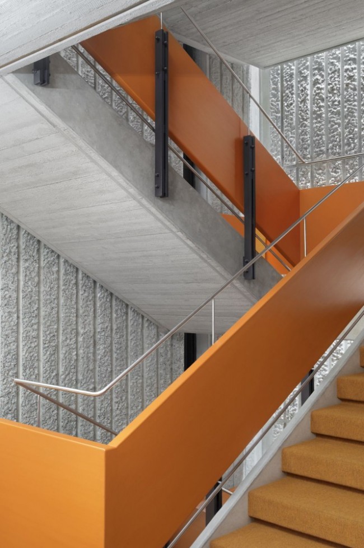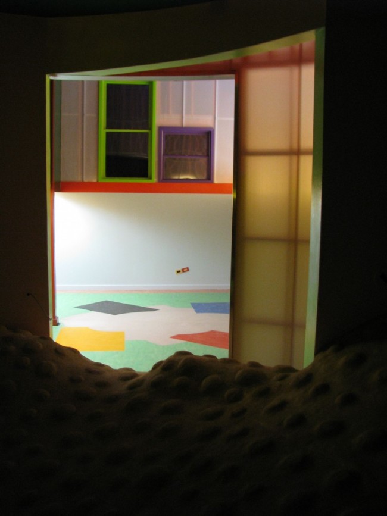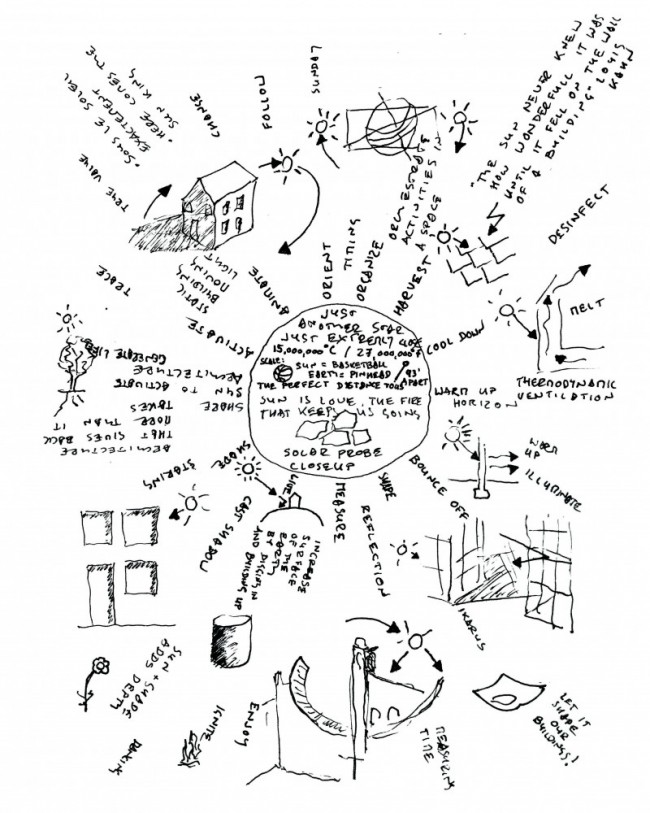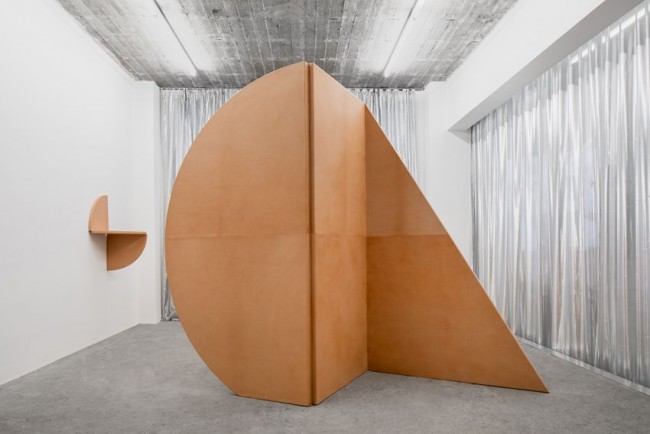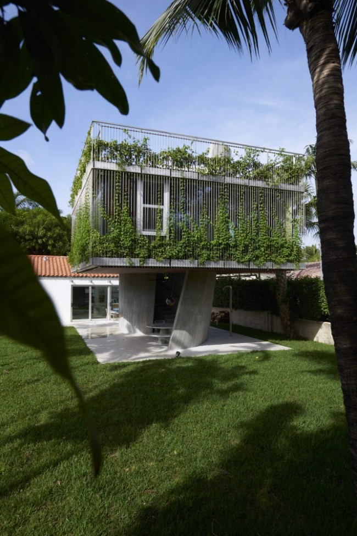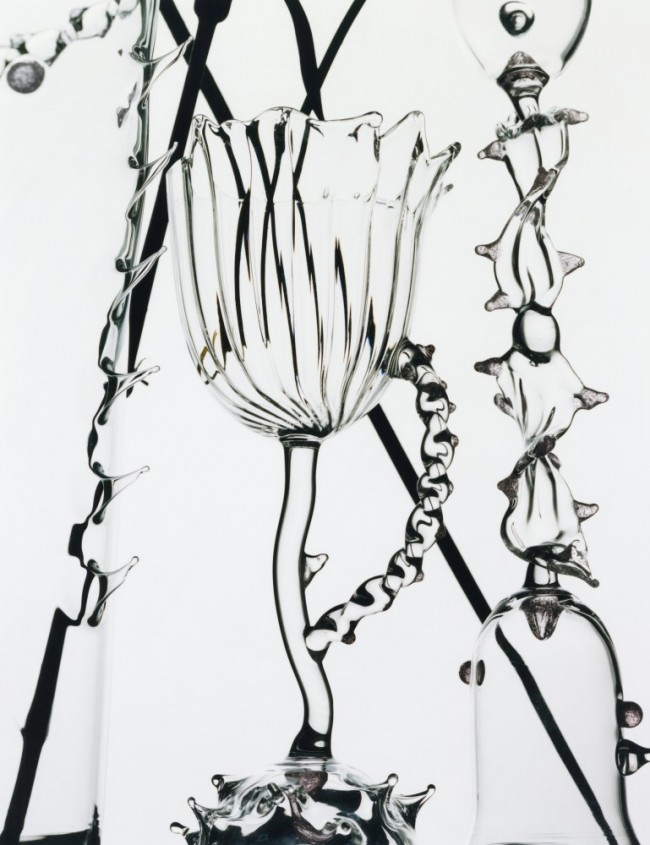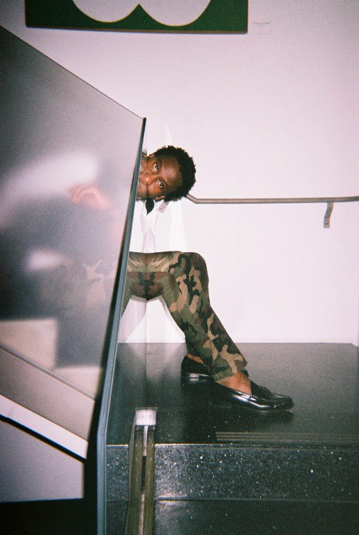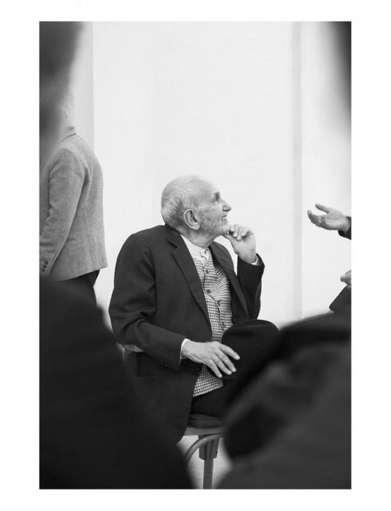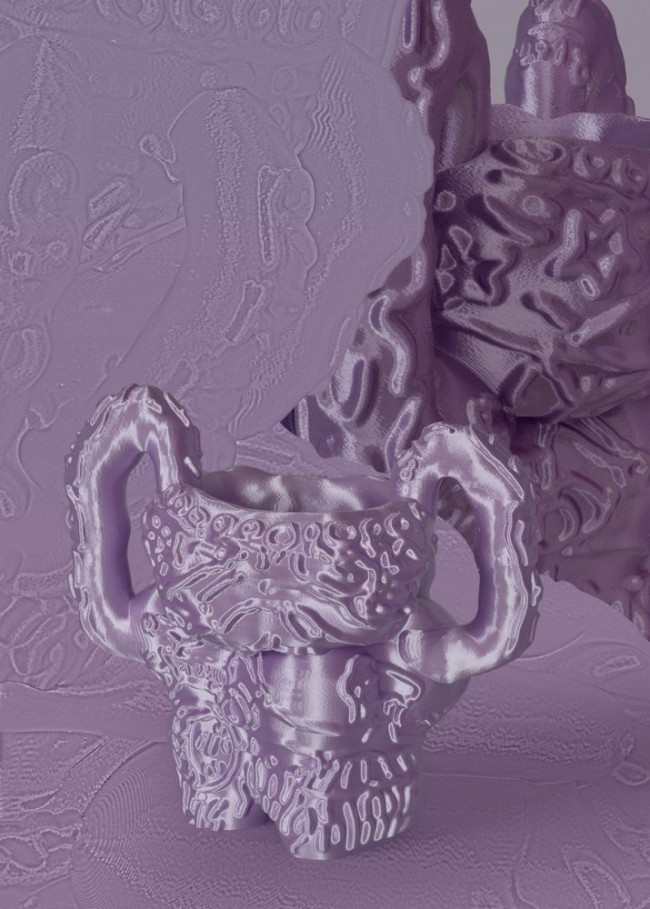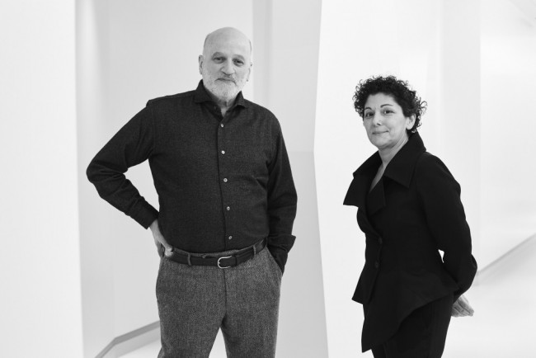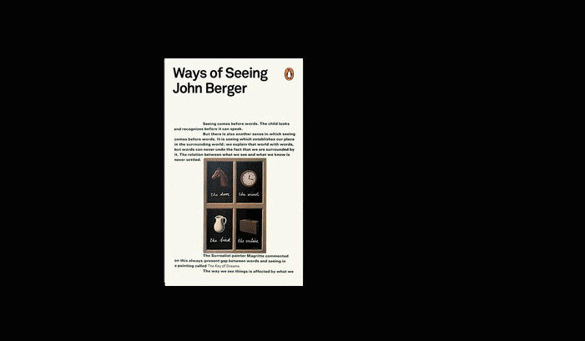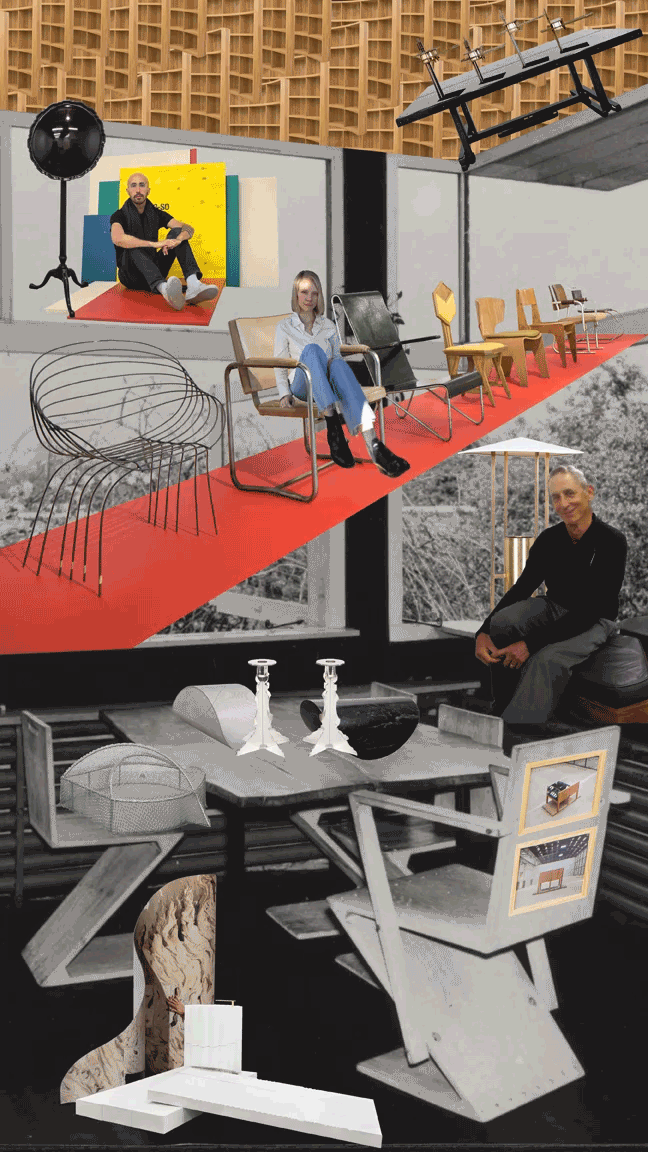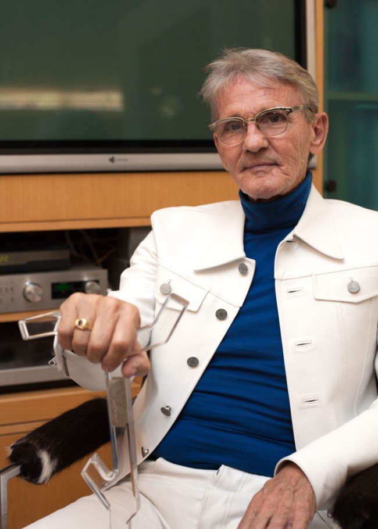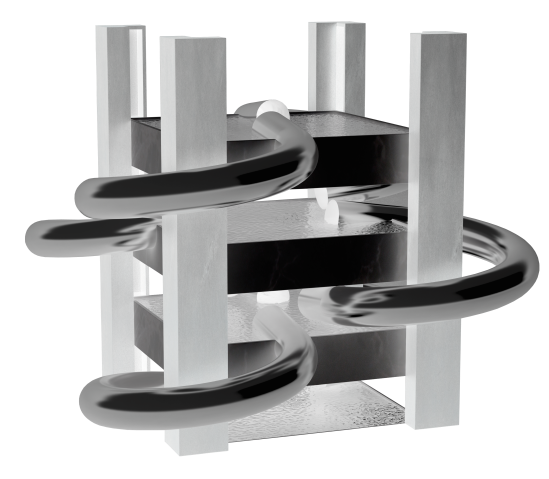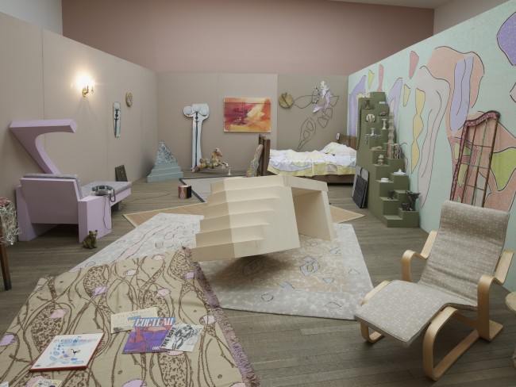CINI BOERI’S ANTI MANIFESTO: “The Human Dimensions Of The House” For The First Time In English

Courtesy Cini Boeri Architetti.Cini Boeri seated at the drafting table of her Milan studio in 1978.
INTRODUCTION
Cini Boeri’s The Human Dimensions of the House: Notes for a Design That is Attentive to the Physical and Mental Needs of Man — the opening chapter of which is presented here for the first time in English — is a brilliant manual for domestic design. Published in 1980, the book is the only occasion Boeri reflected on her practice in written form, and it is a precious yet little-known contribution to spatial literacy. It seems more relevant today at a time when design is omnipresent in culture — Instagram is saturated with it — but quality housing stock is scarce.
Boeri’s book details a humanistic approach to the design of the human habitat, which she discusses with sensitivity and the competence of extensive experience. But the book’s relevance doesn't stop at being a reliable and still-relevant manual: as we reflect on architecture’s contribution to a changing society, where ways of living are being radically questioned on the grounds of both identity and economy, this kind of refined reflection on domestic typologies represents an important contribution to architectural knowledge and literacy away from the often empty and dissociated manifestos of architecture’s recent past.
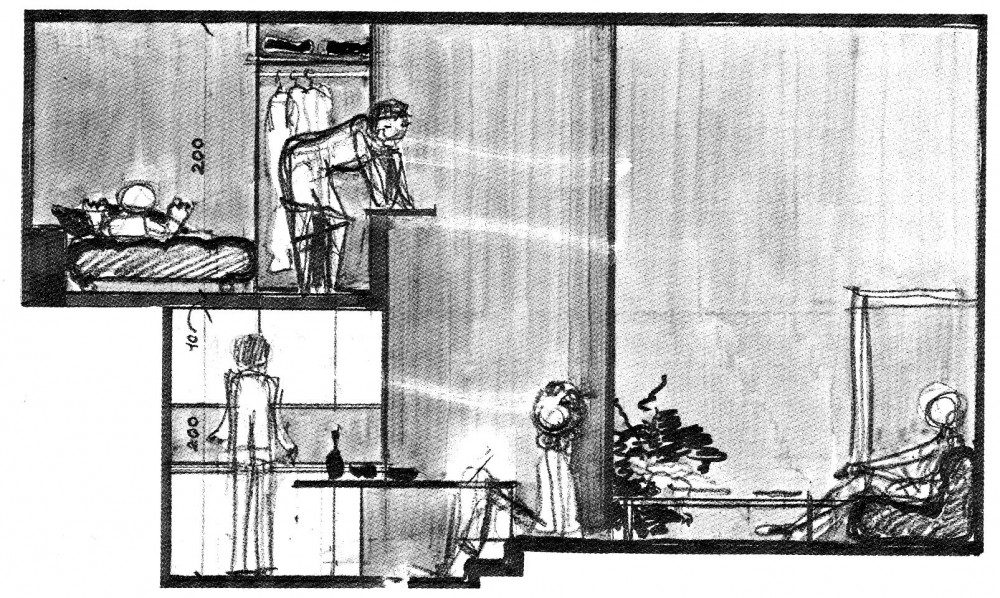
Section sketch of a double-height interior designed by Cini Boeri (1980).
Architecture’s epistemological status as a multifaceted discipline that encompasses building sciences, compositional traditions, and ethical and political discourses has been historically defined by (straight, white) men in manifestos and treatises, to the extent that writing one’s own manifesto became the conditio sine qua non of any ambitious architect. This gave rise to countless attempts to translate methodologies into writing, although what often resulted was an exposition of personal aesthetics and cosmogonies imbued with a demiurgic aura.
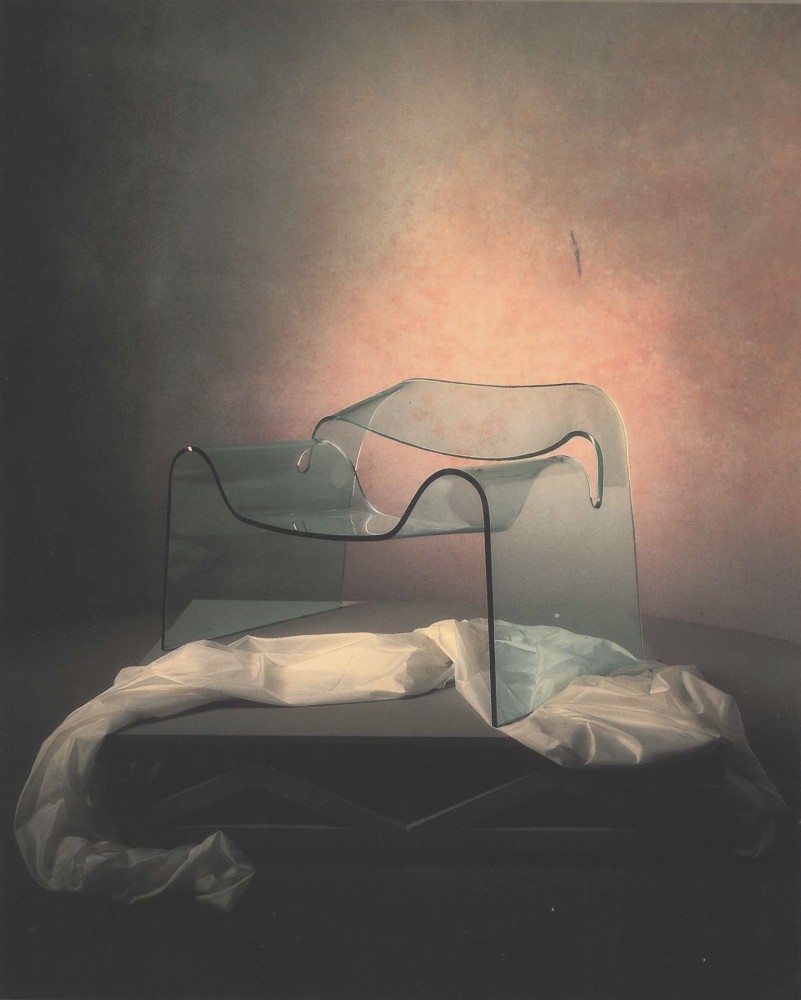
Cini Boeri’s famous Ghost chair (1987) for Firmitalia.
In fact, architecture writings that shaped the discipline to a significant extent — such as Leon Battista Alberti’s De re aedificatoria (1443–52), Sebastiano Serlio’s On Architecture (1537–51), Le Corbusier’s Towards an Architecture (1923), Aldo Rossi’s The Architecture of the City (1966), and Rem Koolhaas’s Delirious New York (1978) — can be counted on one hand. If these texts defined the ways we see architecture, its methods, techniques and hermeneutics, most architecture writing can be seen as a more or less interesting and influential individual position on the art of building.
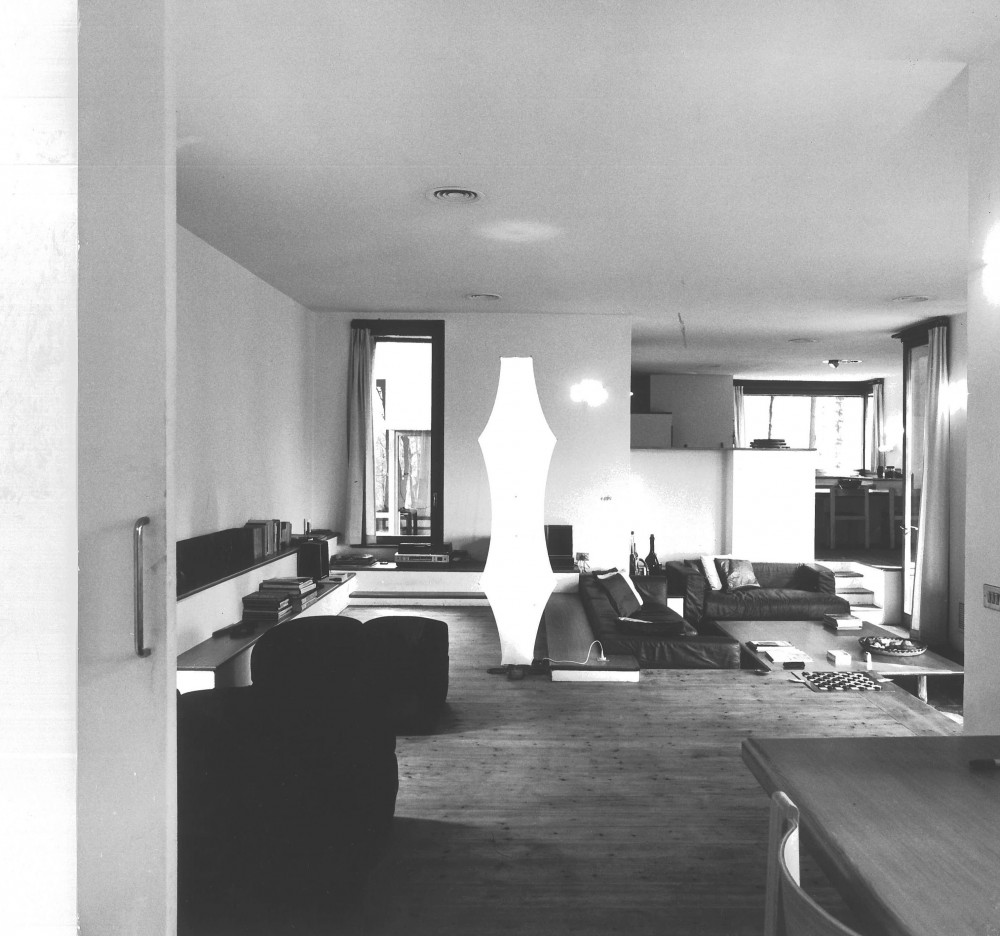
Interior of Casa nel bosco in Osmate (1969) photographed by Giancarlo Sponga.
A particularly interesting form of architectural writing is that of the manual — indeed some of the treatises mentioned above, and even Vitruvius’s Ten Books on Architecture (written in the first century BCE and “rediscovered” in the early 15th century CE), were essentially manuals, augmenting practical advice on building with philosophical and scientific reflections and “principles.” Manuals became prominent after the Enlightenment, with many encyclopedic efforts to develop taxonomies of building forms that attempted to encode architectural knowledge in every building project, even in the absence of an architect, to offer reasonable and reliable solutions for an ever-expanding urban population. As these studies went on to be incorporated into public law, their adaptive and inventive possibilities were undermined, culminating in the infamous Neufert manual, which to this day informs the ergonomics and minimum living standards for domestic spaces pretty much everywhere. Ernst Neufert’s Architects’ Data: The Handbook of Building Types (first published in Germany in 1936) consists in an attempt to quantify the complexity of human dwelling needs into a finite number of formulas, an approach the architect derived from the assembly of cars. This effort centered the discipline of architecture on the management of building parts and materials and toward maximum standardization and optimization, an approach which by its very statistical nature is reductionist and therefore unable to account for the granularity of the human condition. In fact, what Neufert’s method really implies is the standardization of human behavior, an objective marked by an intrinsic impossibility, granted the obvious benefits of the establishment of international standards in industrial production of building parts.
Boeri’s approach stands in stark opposition to standardization: in her introduction she quotes Ernesto Nathan Rogers, who defined architecture as “the sublimation of the necessities of life.” In complete contrast to Neufert’s method, she collects strategies to solve specific problems and respond to specific aspirations away from flattened standards. Her “manual” is interesting because, although it comes from having worked out solutions for particular problems and clients, it offers design tools for confronting many common issues of urban dwelling. The sensitivity with which she approaches the design of a small bathroom, for example, merging high functionality and maximization of space and comfort, is a far cry from Neufert’s automatisms.
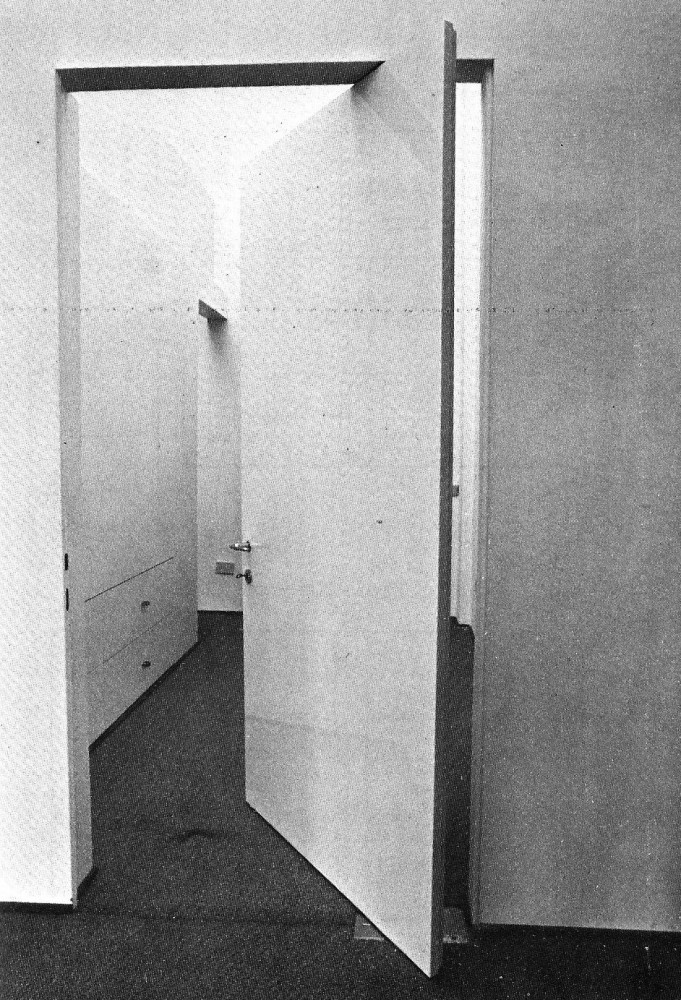
Detail for a custom door (c. 1970) from the Le Dimensioni Umane dell’Abitazione (1980).
Of course, Neufert needed to come up with solutions that could be applied in any situation, even in the complete absence of a skilled architect, and they were also devised with the ambition of providing minimum standards, especially for working-class housing, which up until that point was completely unregulated. Nevertheless, I think Boeri’s more fine and attentive approach — the crafting of tools and solutions for housing that takes into account physical and mental health — can be a way to reformulate how we approach public regulation with respect to housing standards, augmenting and refining the merits of Neufert’s efforts. Boeri deals with the problem of housing as a question of adaptation rather than standardization, something that is very much in line with the most recent developments in artificial intelligence applied to housing design, which could allow the sensitivity and quality Boeri speaks about to be “scaled up” to mass housing.
In this sense, Boeri’s experience as an architect who approached the problem of the domestic interior seriously, with skill and culture, is valuable even in the absence of a grand design theory attached to it, a requirement which for too long has determined the amount of consideration dedicated to an architect’s oeuvre. The Human Dimensions of the House is a precious aid in understanding how we can finetune domestic “standards” to transform them into more malleable, custom solutions that are able to register society’s mutations away from a heteronormative nuclear-family standard.
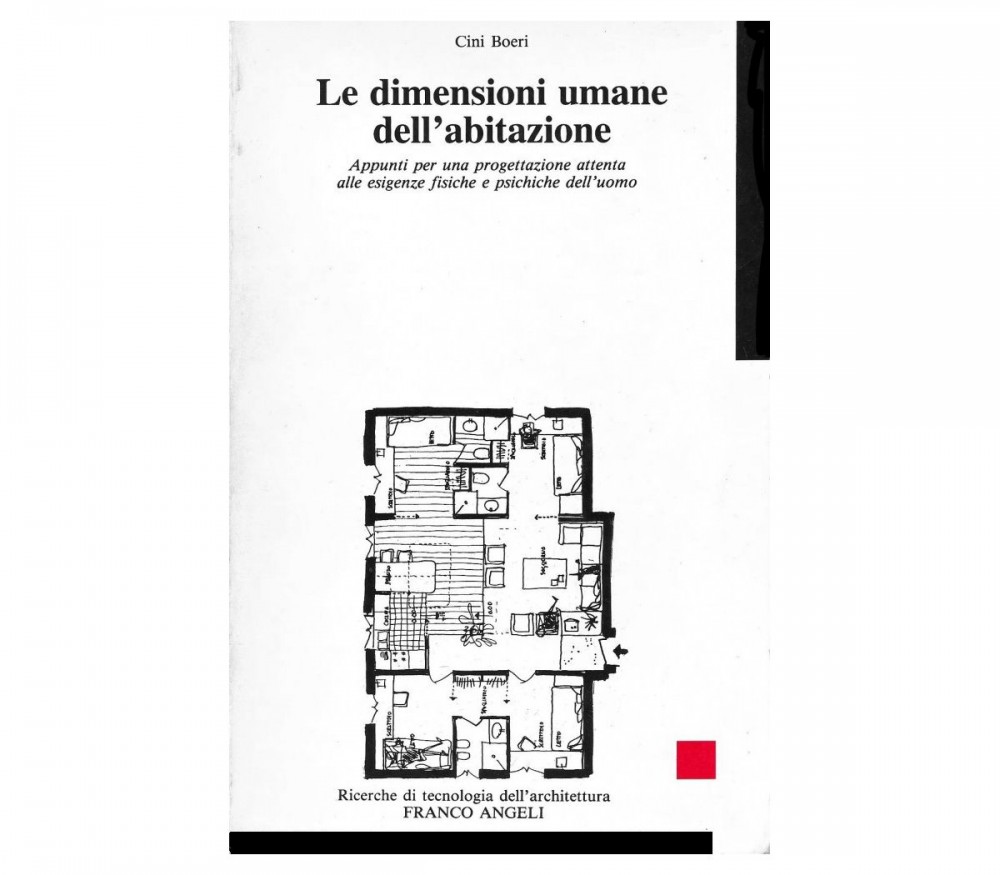
The Human Dimensions of the House: Notes for a Design That is Attentive to the Physical and Mental Needs of Man, by Cini Boeri (Franco Angeli, 1980)
THE HUMAN DIMENSIONS OF THE HOUSE: NOTES FOR A DESIGN THAT IS ATTENTIVE TO THE PHYSICAL AND MENTAL NEEDS OF MAN, BY CINI BOERI (1980)
INTRODUCTION
“I consider it essential that the architect never follow the list, the program he is given. He must consider it just a departure point, inasmuch as it refers to quantity, not quality. I say this because the program is not architecture, it is simply an indication similar to what the prescription is for a pharmacist. Namely in the program we read ‘atrium’ and the architect must transform it into a place to enter. Corridors must become galleries. Budgets must become economy. Areas must become spaces. Human aspirations are the foundation of the architect's work.”
— Louis Kahn (Translated from the article Pensieri sull’architettura published in Zodiac magazine issue 17, 1967, p. 226.)
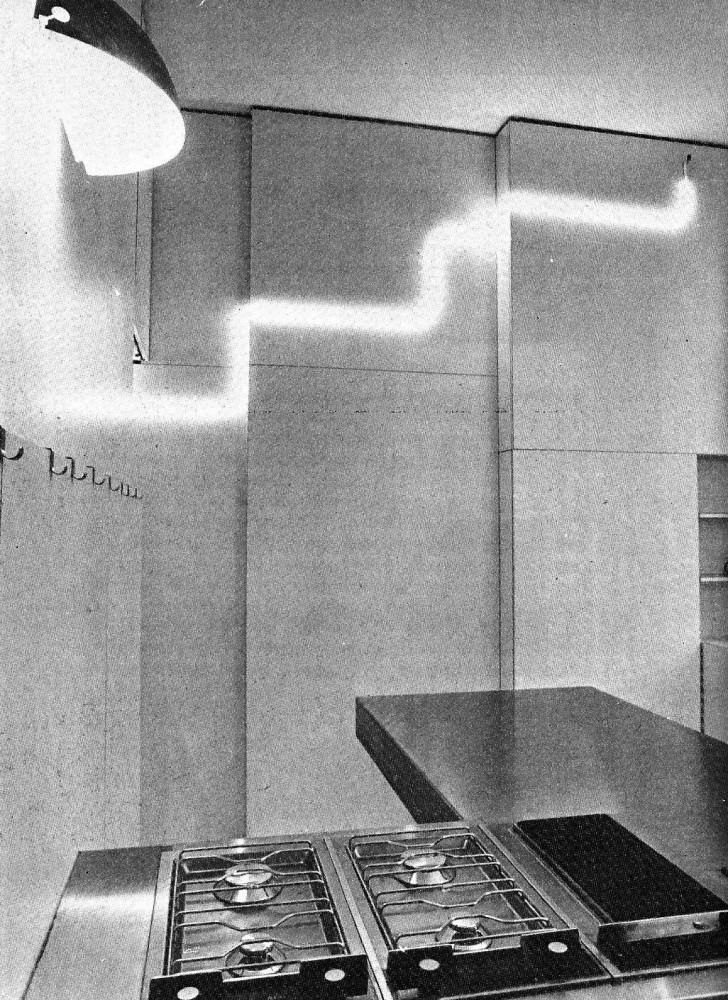
Detail for a kitchen design (c. 1970) from the Le Dimensioni Umane dell’Abitazione (1980).
At the basis of every design for a house, an analysis of the human reasons is needed: the physiological and psychological reasons to which the space must correspond in its metric and ideological dimensions, and hence in its social dimensions.
Direct participation by the inhabitants is a fundamental component in this type of design. It is desirable that, in the future, it will be increasingly natural to design houses based on residents’ involvement. I believe this prerequisite is the only way we will be able to create new solutions for urban dwelling. This contribution of mine, dictated by broad experience in designing habitats together with inhabitants, is to be considered less of an indication or method, and more of a stimulus to surpass the very notes it contains, a stimulus to always discover something new, to reinvent things that regard humans and their sociability.
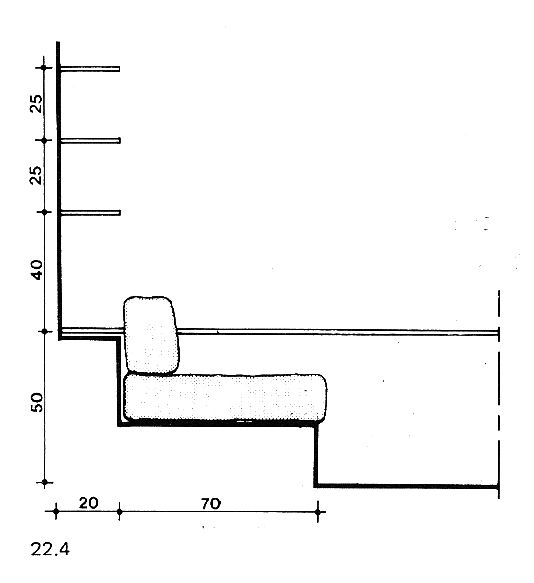
Section sketch for built-in seating by Cini Boeri (1980).
Having conducted my work exclusively as a practicing professional in direct contact with day-to-day reality, I have remained distant from academia, which would have brought me to a more systematic consideration and historical studies of the subject at hand — architecture. I am in the habit of carrying out my work under the aegis of reason and an elementary type of intuition that has been trained in the field to “feel” and read requests that are sometimes unexpressed by inhabitants. I am motivated by the enthusiasm that has always accompanied my work, and the desire to seek, create, and point to a more natural and simple way of living. Therefore, I now find great difficulty in expressing myself in a book, which is usually the prerogative of architecture professors or theoreticians.
This is how I explain the shortcomings and naiveties that will appear throughout the pages here. I also apologize for having referred mostly to designs by my office as coherent examples of my propositions, but it was a specific request by the editors of this book series. In any case, I hope that this collection of notes, which for me was an opportunity for critical reflection on past work, may be useful to those who are approaching the kind of architecture that Ernesto Nathan Rogers describes as “the sublimation of the necessities of life.”
CHAPTER 1: IDENTIFICATION OF A DESIGN METHOD
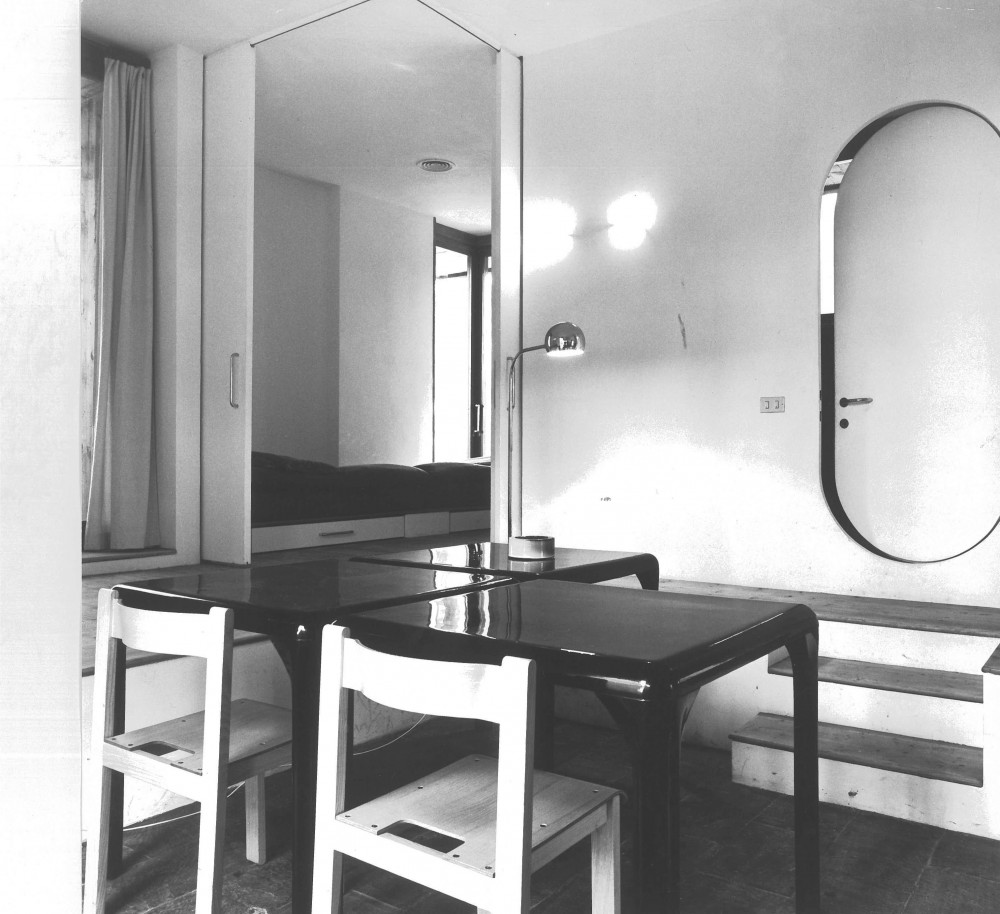
Interior of Casa nel bosco in Osmate (1969) photographed by Giancarlo Sponga.
For many years, I have been designing houses for individuals with different social conditions — individuals united by the privilege to choose a house and an architect for themselves; individuals who were able to ask that a design be dedicated to them personally, that their requirements be respected, their aspirations interpreted — in other words, they were rich in means or in culture, but rarely both. This has led me to think about elements that I have verified as common values for every dwelling. I have sought to deduce from my experience valid terms to identify a design method aimed at benefiting the inhabitants’ life. This method is committed to provoking and reading diverse demands, recognizing the array of performances an urban dwelling must offer today, and making the most significant elements of the home correspond to our continually evolving society.
If we abandon or surpass the typologies that continue to result in houses with traditional schemes of space preconstituted in foyers, kitchens, living rooms, corridors, bedroom, and bathrooms (all with variety in shape and size but unvaried in use and interdependency), is it possible to identify a sense of inhabiting that determines the division and fruition of space in a different way? We are aware that, in the society we live in, interpersonal relationships have changed profoundly, including forms of individual behavior and family roles. We also know that alternative habitats are being configured based on group relationships that are not necessarily founded on family, but on lifestyle choices independent of the family nucleus, situations that are not easy to insert in traditionally established structures.
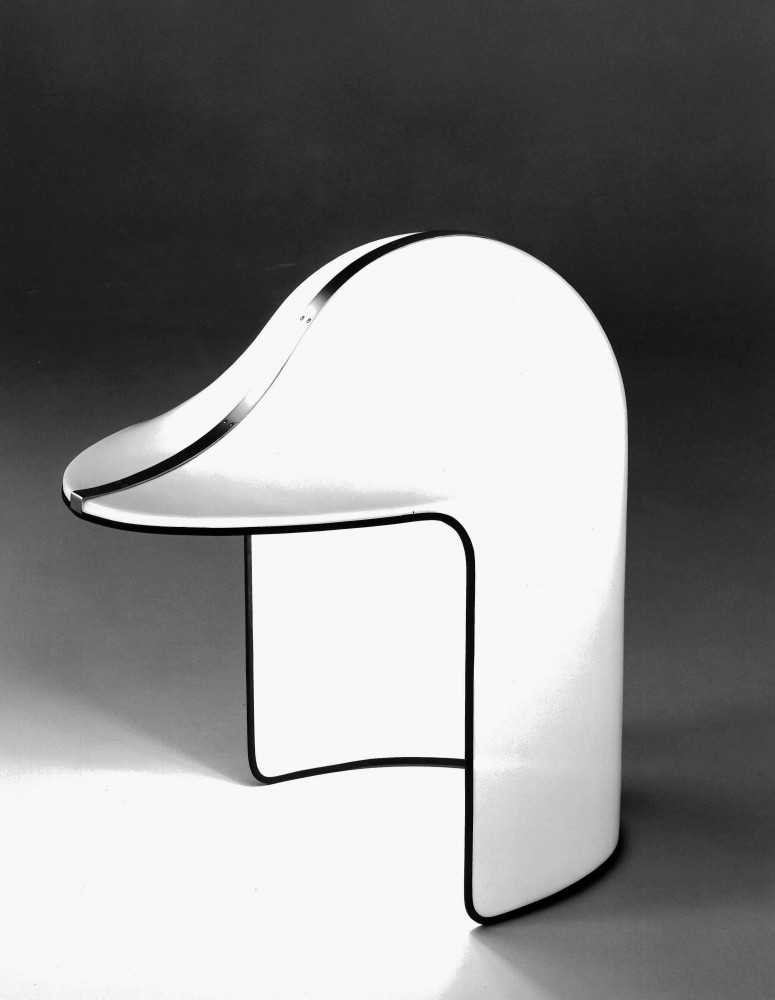
Papero table lamp designed by Cini Boeri for Stilnovo (1972).
In order to prevent people from being boxed inside rooms that are unsuitable to them, we must start designing from scratch based on an analysis of their current needs. To this end, we must accompany them toward indicating and identifying their living space. It means making them participants in the design process and its realization, considering them as the subject of the house’s use. Whenever this does not happen spontaneously, we need to make them the subject by giving them the habitational tools that allow for physical and mental health, and stimulate their desire for freedom, their imagination, socialization, and enjoyment of the private realm. It means offering them a house that is at once service and goods, considering their serenity and socialization as goods to be prioritized over and above the usual factors of home ownership.
This is why we architects ought to design flexible, non-concluded spaces that adapt to different circumstances which are all dynamically in progress. After all, it would be unrealistic to design without regard for the baggage of values, defective habits of usage, and formal aspirations guiltlessly held by the inhabitants to whom we wish to dedicate these houses.
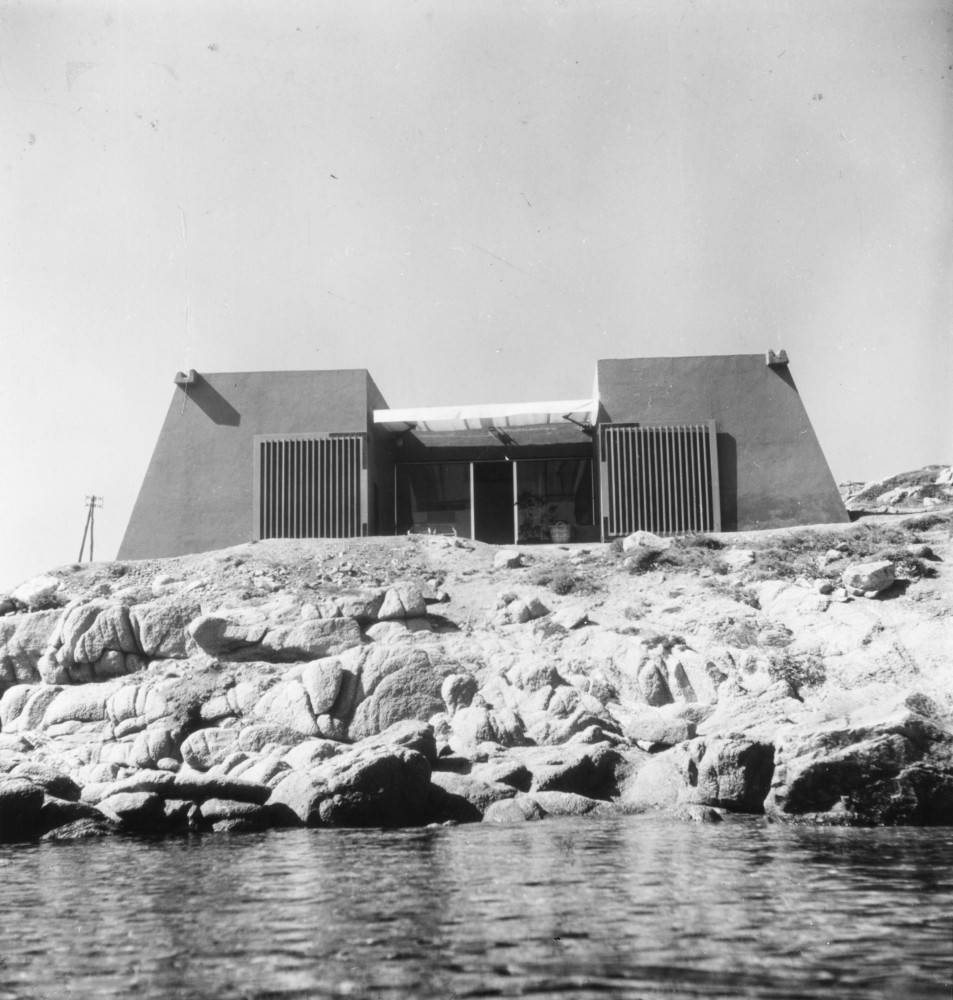
Casa Bunker on the island of La Maddalena, Sardinia (1966/67). Photography by Paolo Rosselli.
Such values could prove to be obstacles and restraints even in an instance of democratic design where the inhabitants express themselves and design together with the technicians, particularly if they (technicians and users) are not convinced that the factors that contribute to defining the form and nature of the dwelling must not be arbitrary, that the values they often aspire to are devoid of all practical and cultural support, as well as induced by and corresponding to opposing interests. Therefore it is of primary importance to identify together with the inhabitants which characteristics of the house offer a more satisfying way of living, which ones favor an equal distribution of operational responsibility along with true liberation from traditional roles, above all the woman's role.
It is necessary that we search in the layout of the space devices that allow for individual private life as well as the enjoyment of communal life. Then we can determine which zones need to be dependent on one another and which ones do not. We must see how to eliminate absolutely dead spaces to the advantage of others that are indispensable for civil life.
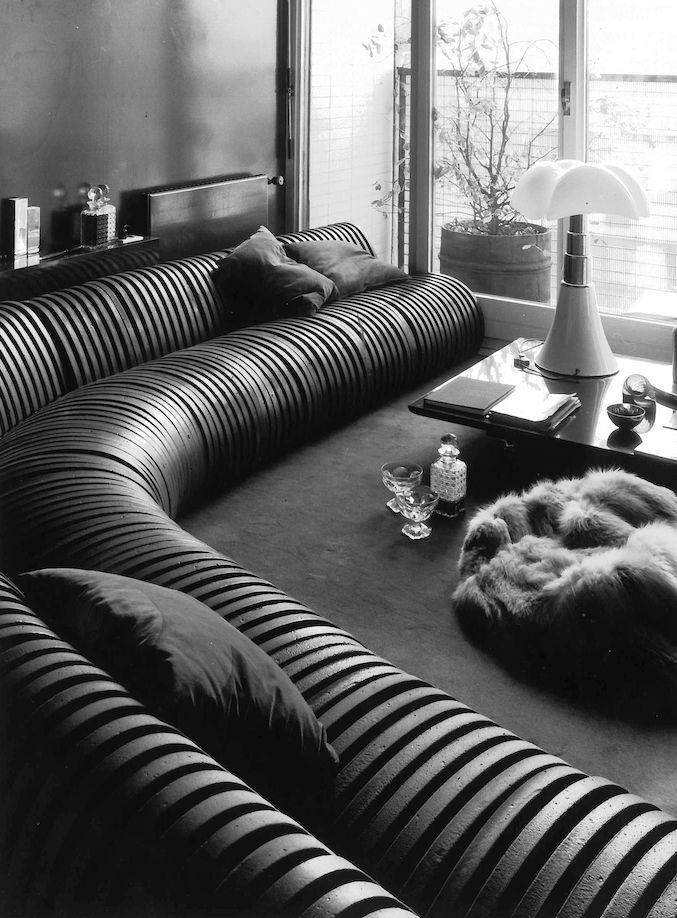
Interior featuring Cini Boeri’s modular Serpentone sofa for Arflex (1971). Photography by Giancarlo Sponga.
It behooves us to supply inhabitants with the possibility of designing their own house by first helping them to understand how to inhabit it and direct their aspirations and personal dynamics toward the search for true well-being. Walls with doors and windows are indeed the limits within which inhabitants defend themselves from the constrictions and noisiness of the city, but they must also be the limit and guarantee of absolute freedom. The personification of the house can give a fundamental sense of security.
Although the type of design I have addressed over the years was dedicated (not by any choice of mine) to people or groups of inhabitants whose aspirations and desires often regarded the superfluous, I have nonetheless always sought within the role they attributed to me to indicate spatial usages and living habits that would improve their interpersonal relationships, and consequently their behavioral ways.
-

Cini Boeri with her former boss and mentor, Gio Ponti (1954).
-

602 table lamp designed by Cini Boeri for Arteluce (1968).
In an intelligent, sensitive search aimed at the design of a society where everyone can work responsibly and then live freely during their time off, wherever they want, even inside a house that is right for them and that should gratify them, the living space must be examined so that we can base the criteria for its fruition and enjoyment on climatic, logistical, and customary factors instead of the characteristics of different social strata.
We must design without ghettoizing people who are more or less fortunate, more or less cultured, more or less youthful, or evolved. When appropriate, we must design by stimulating their personal independence, the legitimacy of their existence, and try to liberate them as much as possible from the alienation and anxiety that is so often caused by city, family, and tradition.
The distance between the reality in which we work and these intentions, definable as utopian, must be faced with the courage given by our conviction that utopia and reality need to overlap in the endeavor of transformation.
Excerpt from Le Dimensioni Umane dell’Abitazione originally published in 1980 by FrancoAngeli. Translated from Italian for PIN–UP by Wendy Wheatley. Special thank you to the Boeri family.
Introduced by Alessandro Bava.
Alessandro Bava is an architect based in Naples, Italy. He directs a research cluster at B-Pro, a post-graduate master at the Bartlett School of Architecture, University College London, exploring new domestic typologies with artificial intelligence.
All images courtesy Cini Boeri Architetti.

