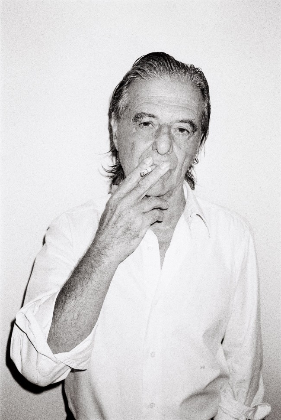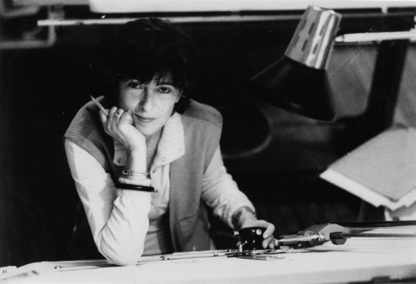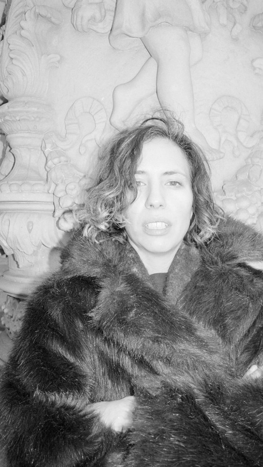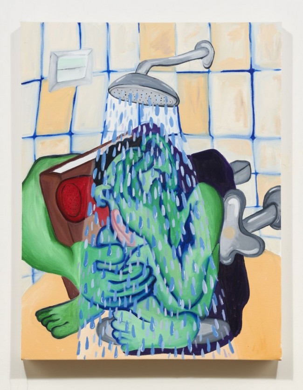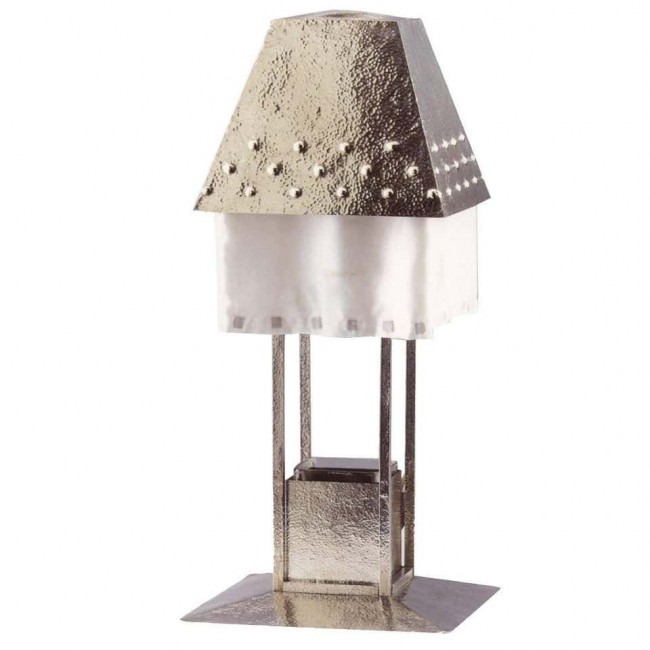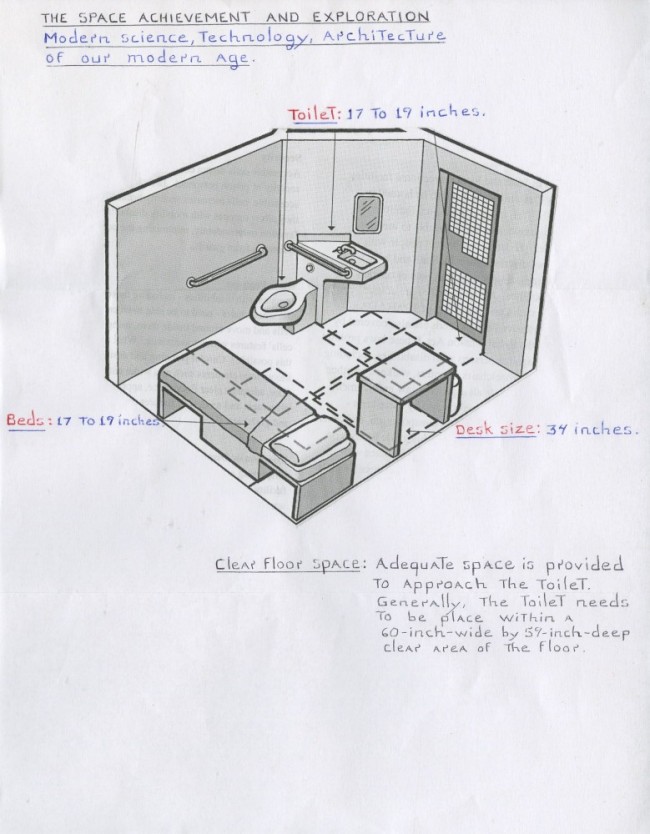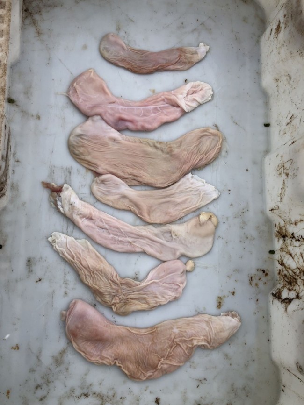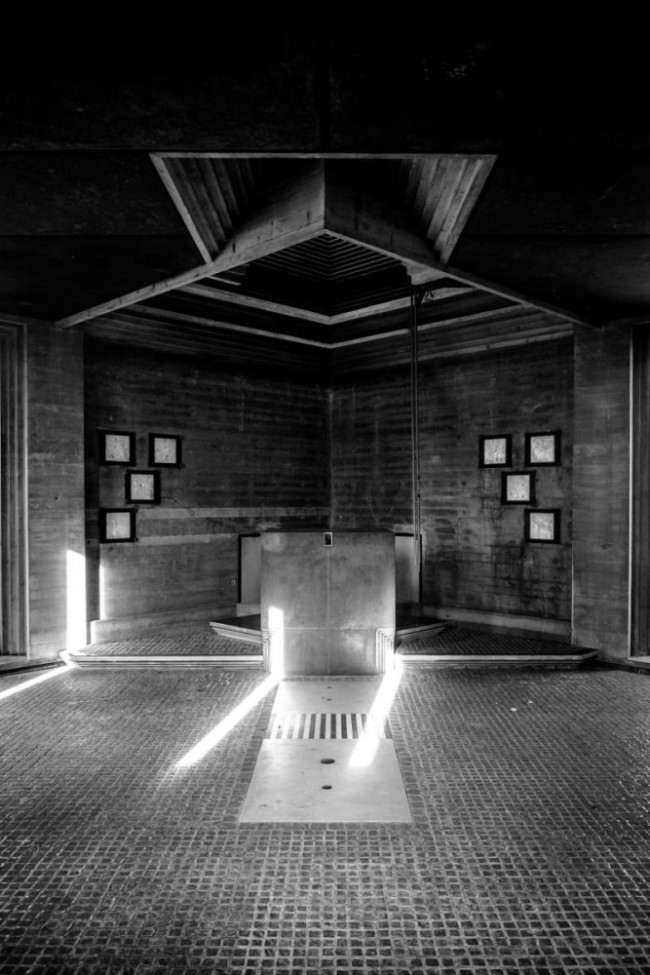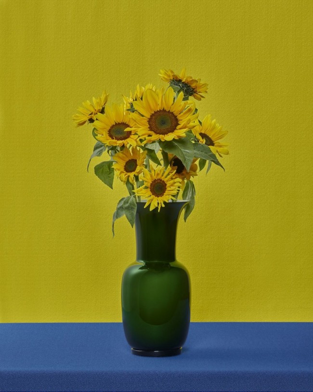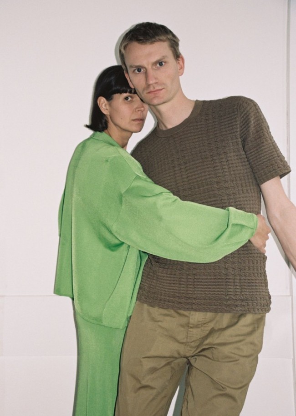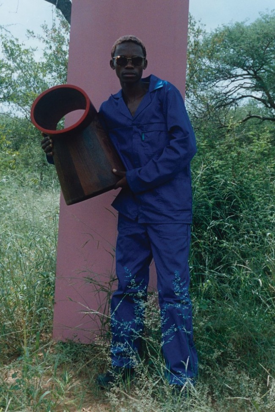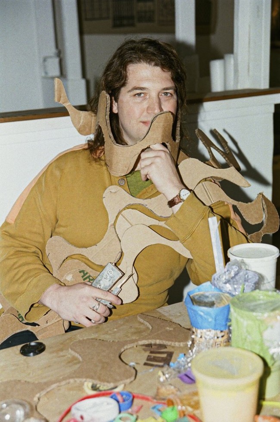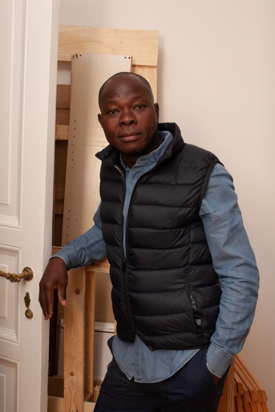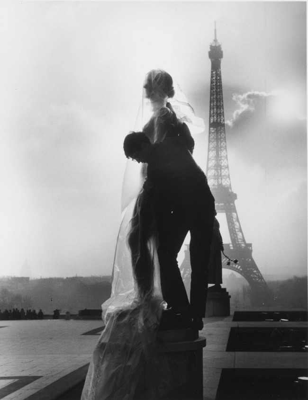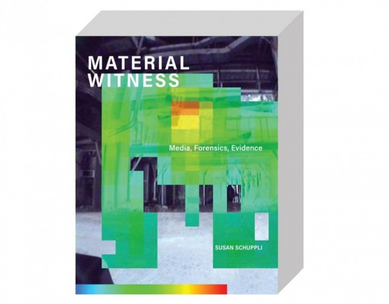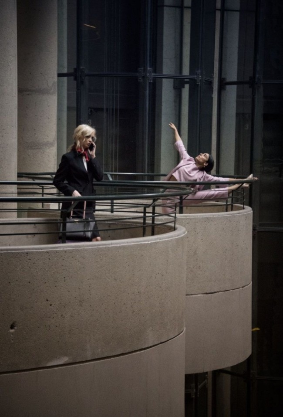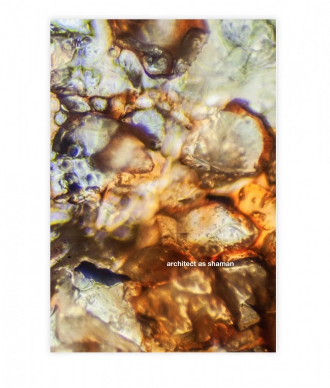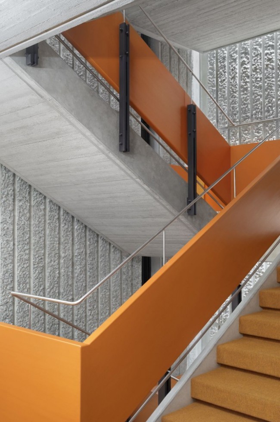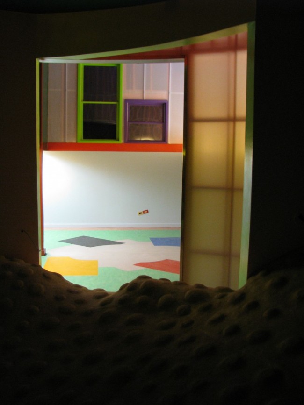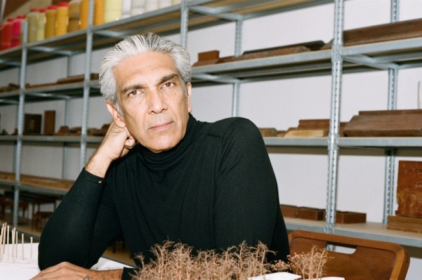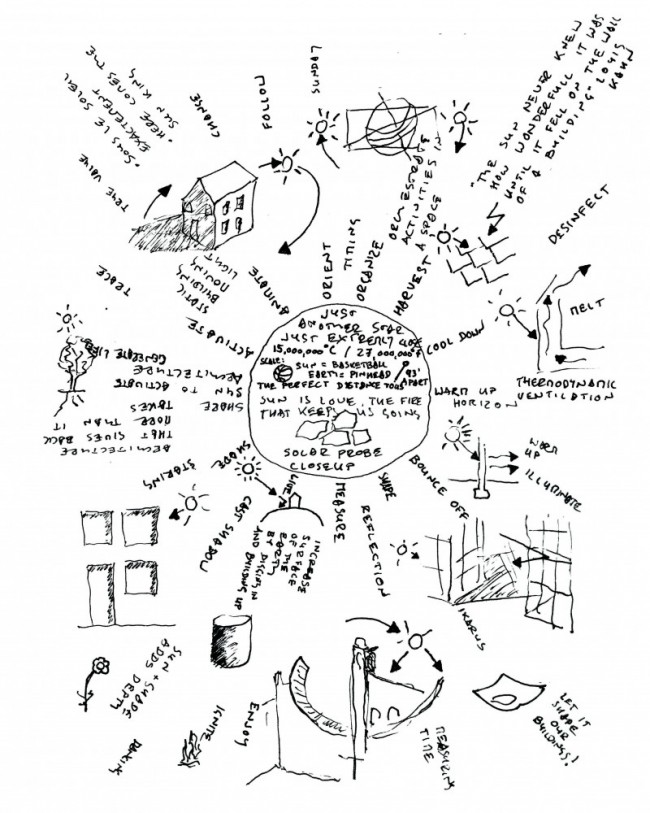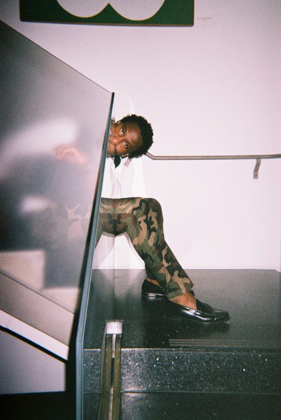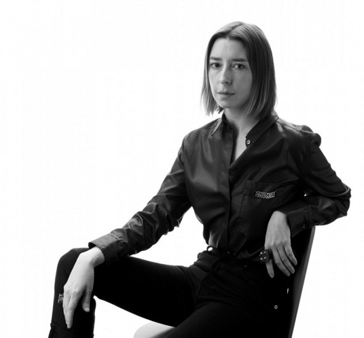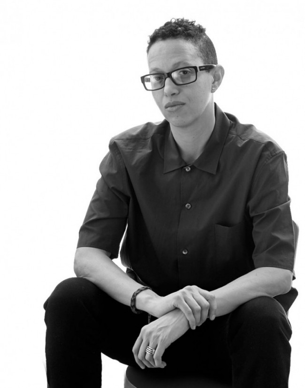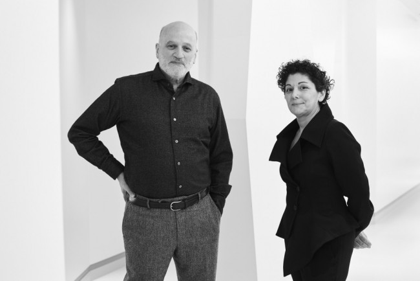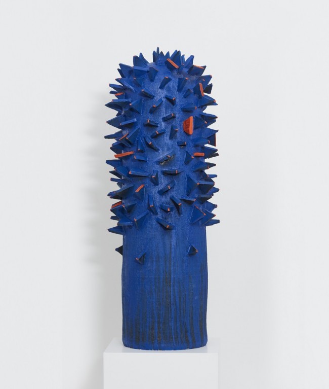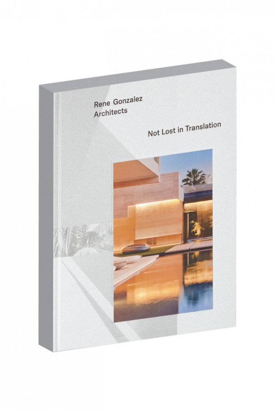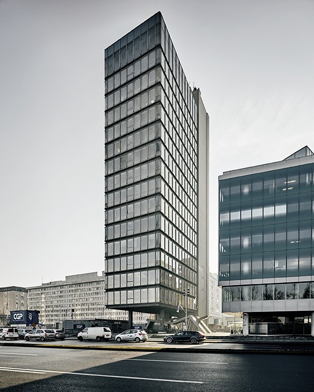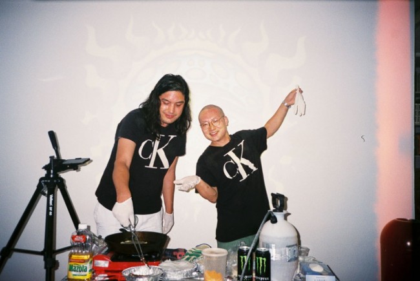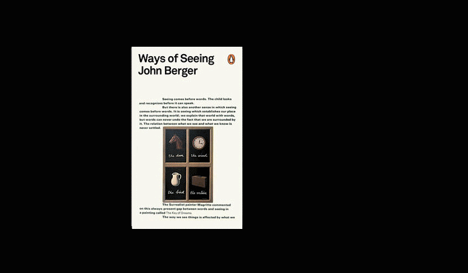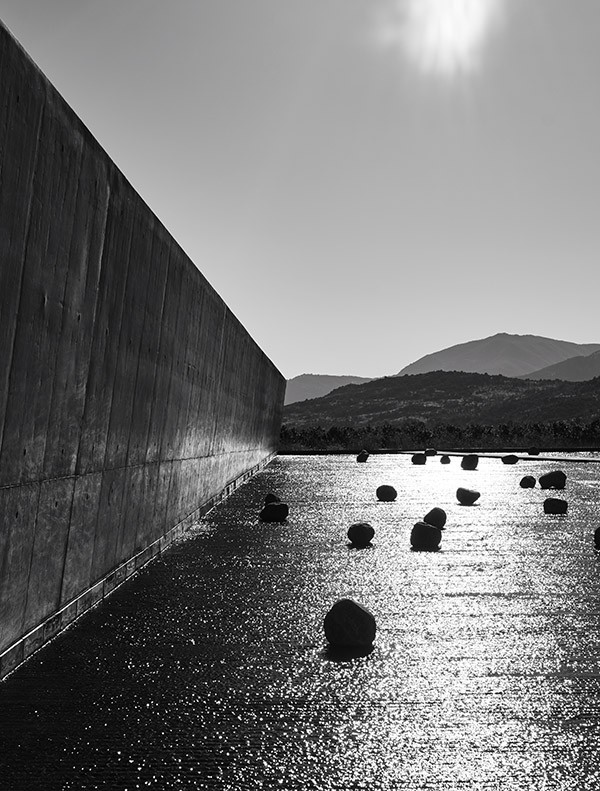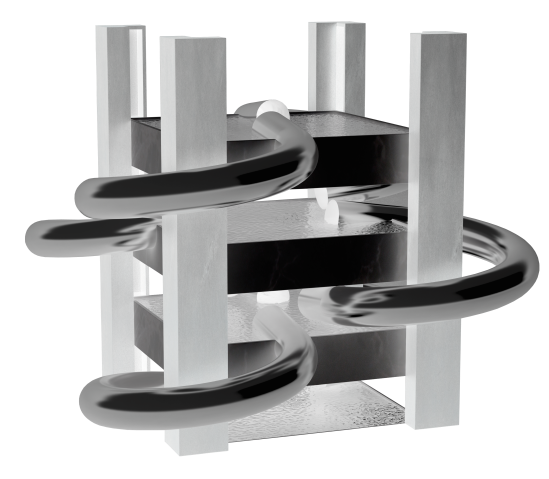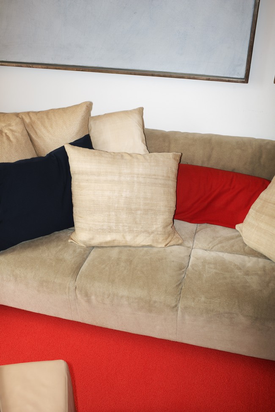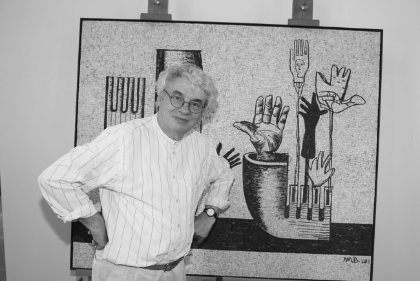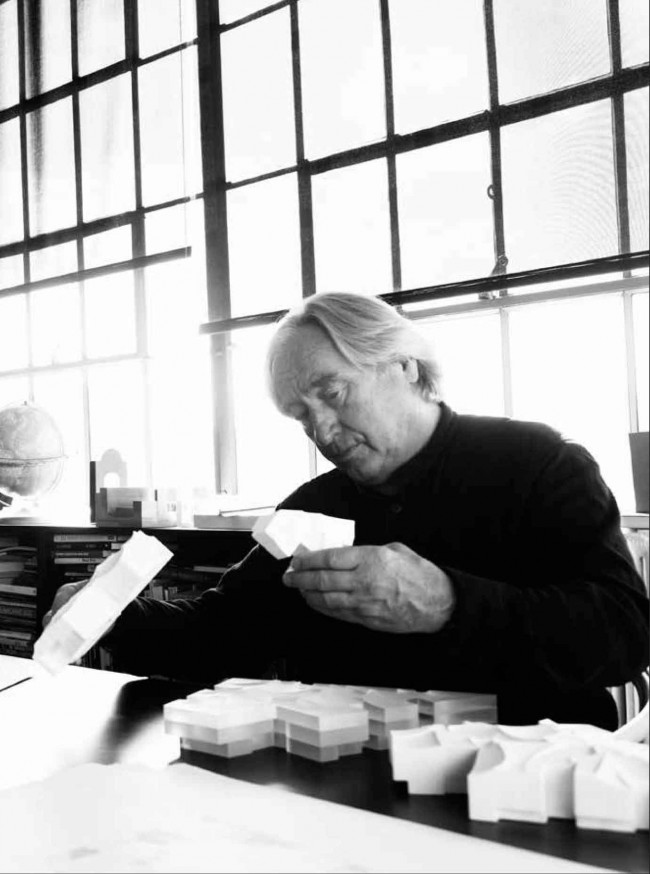PRODIGAL SUN: Christian Wassmann’s Sun Path House in Miami
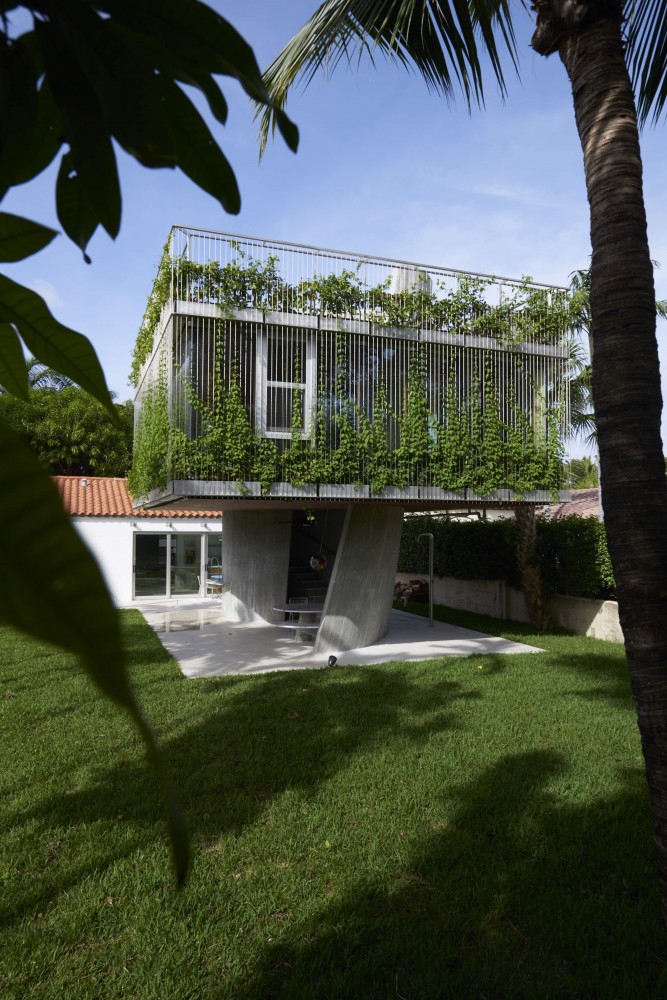
The Sun Path House functions as a clever extension to a 1930s Spanish-Colonial bungalow and features a façade lined with vertical cables that act as a trellis for vines. Photography by Lukas Wassmann. Courtesy Christian Wassmann. Taken from PIN-UP 20, Spring Summer 2016.
Towering over a 1930s Spanish-Colonial bungalow in a quiet residential neighborhood of Miami Beach, the brand-new Sun Path House was the brainchild of Swiss architect Christian Wassmann. Commissioned as an adjunct to the bungalow, the remarkable new structure comprises a monumental curving concrete core wall from which the upper levels cantilever out as if by magic. “It’s not just a random elegant shape,” Wassmann is quick to point out, but “was the scientific start to the project, because it is an exact diagram of the longest day of the year in Miami.”

One of Wassmann’s Dodecahedron lamps, made from pentagram-shaped lenses poured out of polyurethane resin, adorns the structure’s outdoor dining patio. Photography by Lukas Wassmann. Courtesy Christian Wassmann.
Unique among a new crop of New York-based architects because of the way he combines Swiss precision with Niemeyer-esque curves, 40-something Wassmann, who arrived in the States in 2000, worked first with artist Robert Wilson and then with architect Steven Holl, before setting up his own practice in 2005. A formative experience in his understanding of architecture, he says, was a visit to the 18th-century Jantar Mantar observatory in Jaipur, India. “The first three dimensions of architecture are of course the X, Y, and Z axes of space,” he explains. “The fourth is time. The fifth is the hardest to describe, but it is also the easiest to enjoy, because it is the ephemeral element of architecture. It is a certain energy that only architecture can produce.”
-
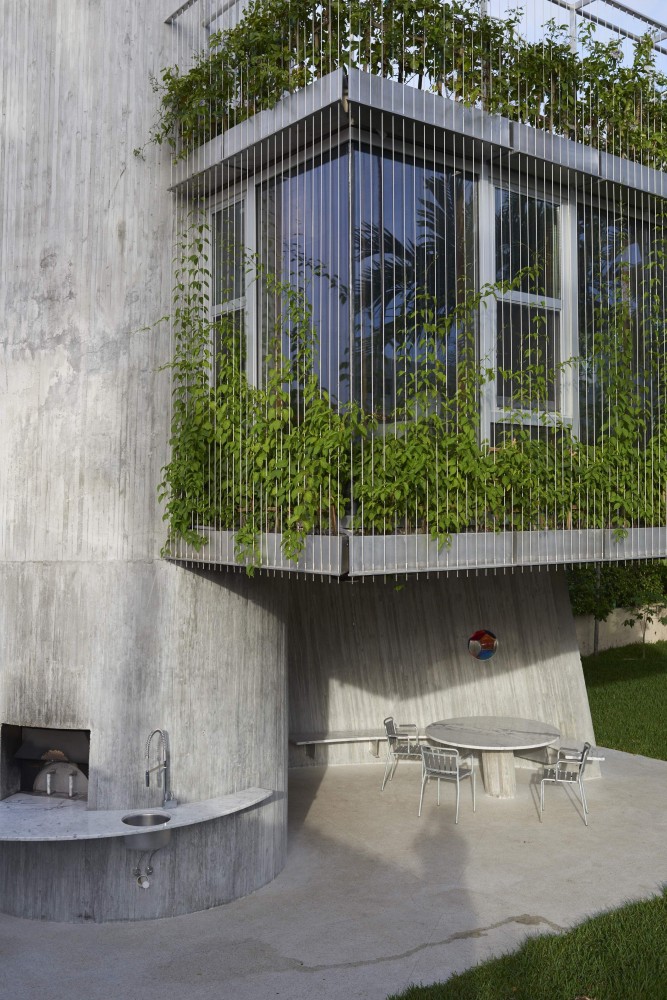
One of Wassmann’s Dodecahedron lamps, made from pentagram-shaped lenses poured out of polyurethane resin, adorns the structure’s outdoor dining patio. Photography by Lukas Wassmann. Courtesy Christian Wassmann. Taken from PIN-UP 20, Spring Summer 2016.
-

The shape of the curved concrete core of Christian Wassmann’s Sun Path House in Miami Beach is based on a diagram of the city’s longest day of the year. Photography by Lukas Wassmann. Courtesy Christian Wassmann. Taken from PIN-UP 20, Spring Summer 2016.
-

The floor-to-ceiling windows offer garden views and a "tree house"-like atmosphere. Photography by Lukas Wassmann. Courtesy Christian Wassmann.
Esoteric as this may sound, the experience of the Sun Path House is visceral and immediately accessible. Wassmann’s client, New York restaurateur Frank Prisinzano, originally asked for a “tree house” from which to enjoy the lush vegetation of his surrounding garden. Grazing the limit of local height restrictions, the Sun Path House keeps its footprint to a minimum thanks to the cantilever. The space below the bedroom serves as an outdoor dining area, while an outdoor kitchen acts as a link between the old house and the new — an anomaly in a city where homeowners tend to maximize their climate-controlled environment at the expense of open yards. Vertical cables surround the glass façades, functioning as a trellis for vines which over time will cover the entire structure. Many elements are custom-designed, including built-in furniture, lamps, and even door handles. This helps make the 1,620-square-foot Sun Path House feel like a self-sufficient organism, in which the dining area, second-floor bedroom, and rooftop sundeck form a coherent vertical sequence — “a temple,” as Wassmann says, “to worship the sun.”
Text by Felix Burrichter.
All photography by Lukas Wassmann. Courtesy Christian Wassmann.
Taken from PIN-UP 20, Spring Summer 2016.

