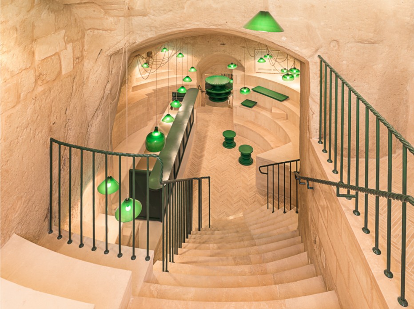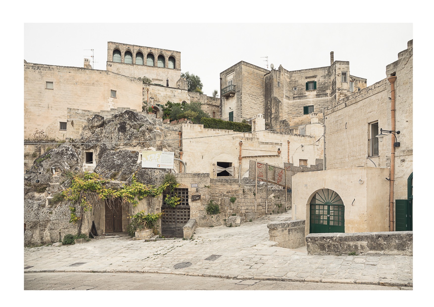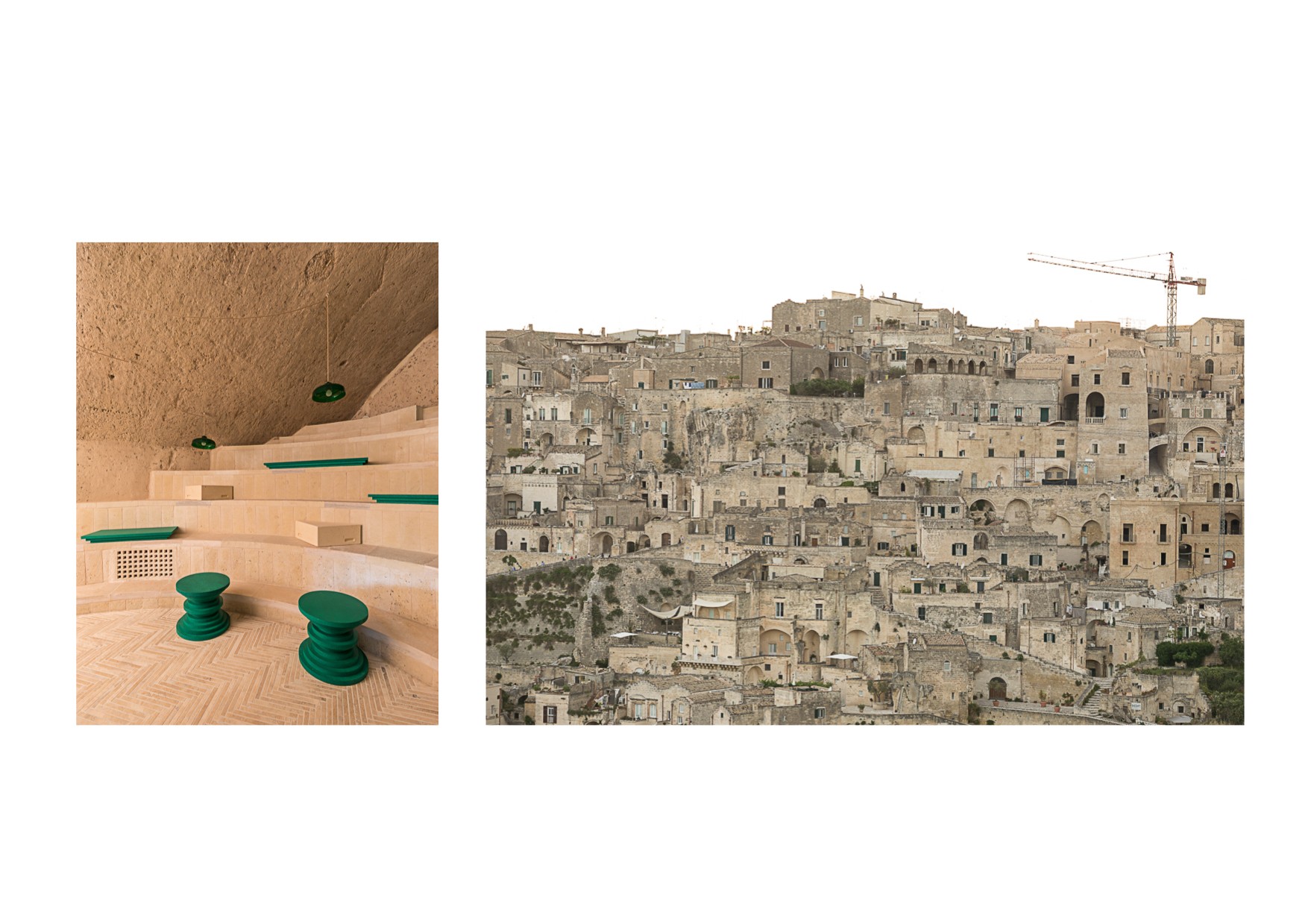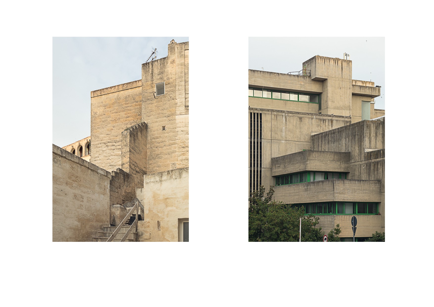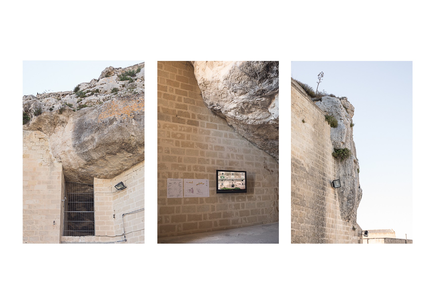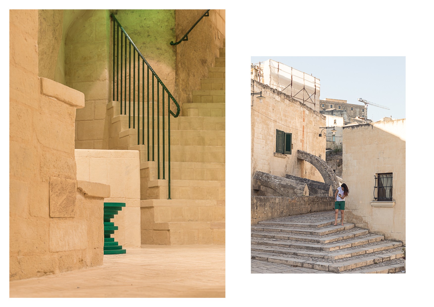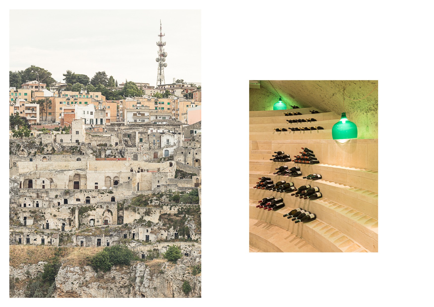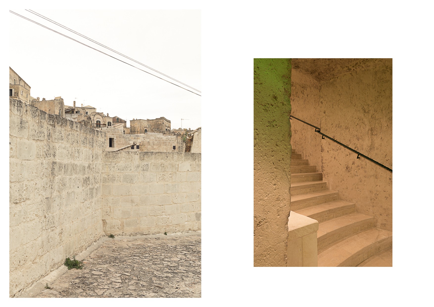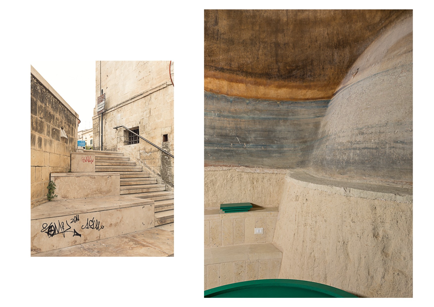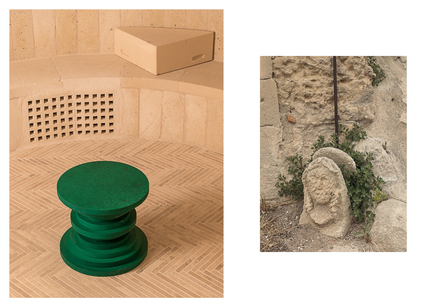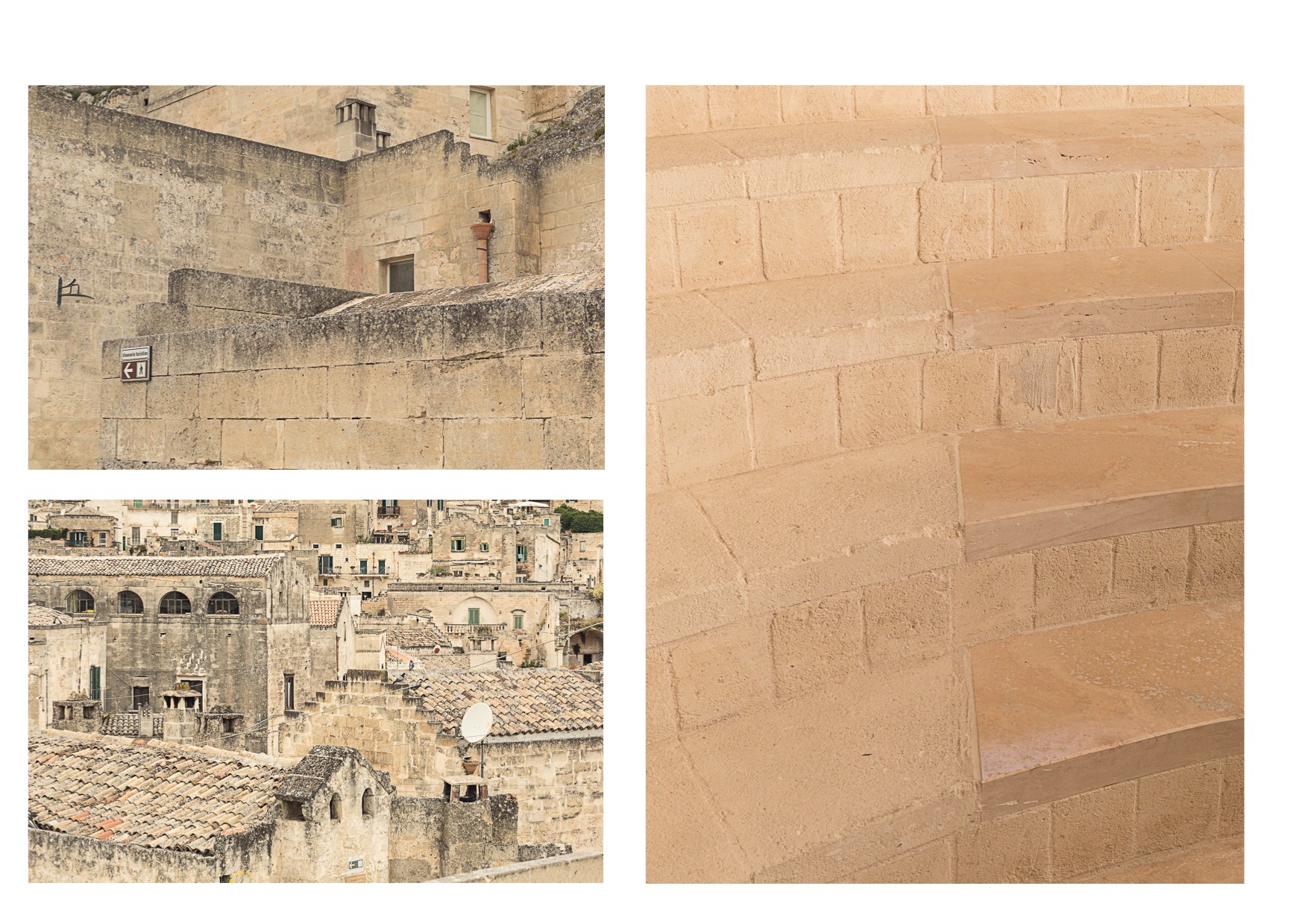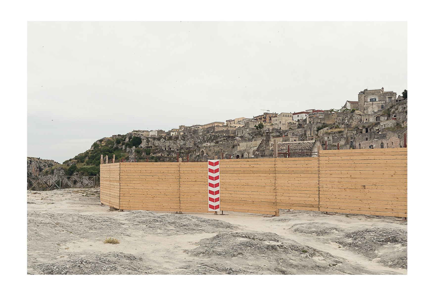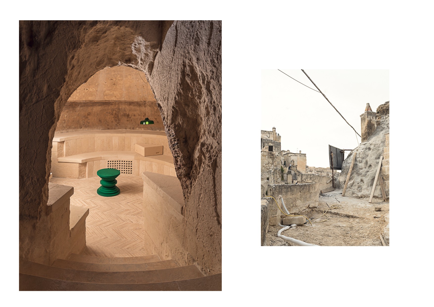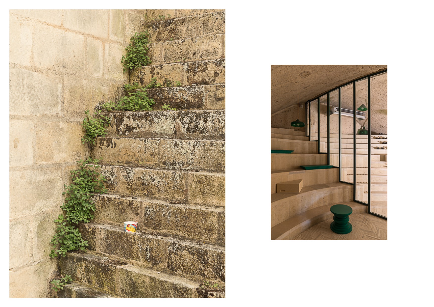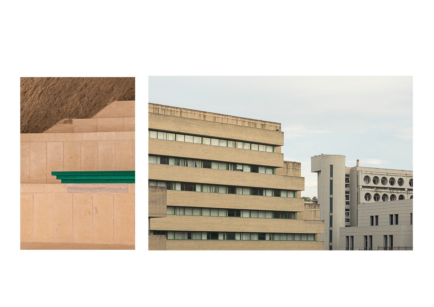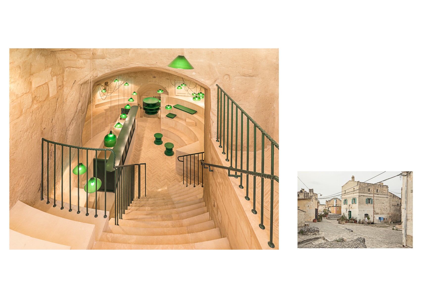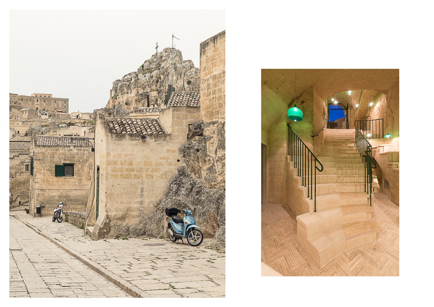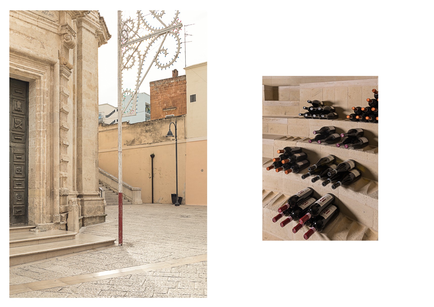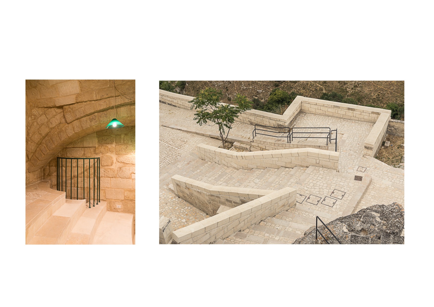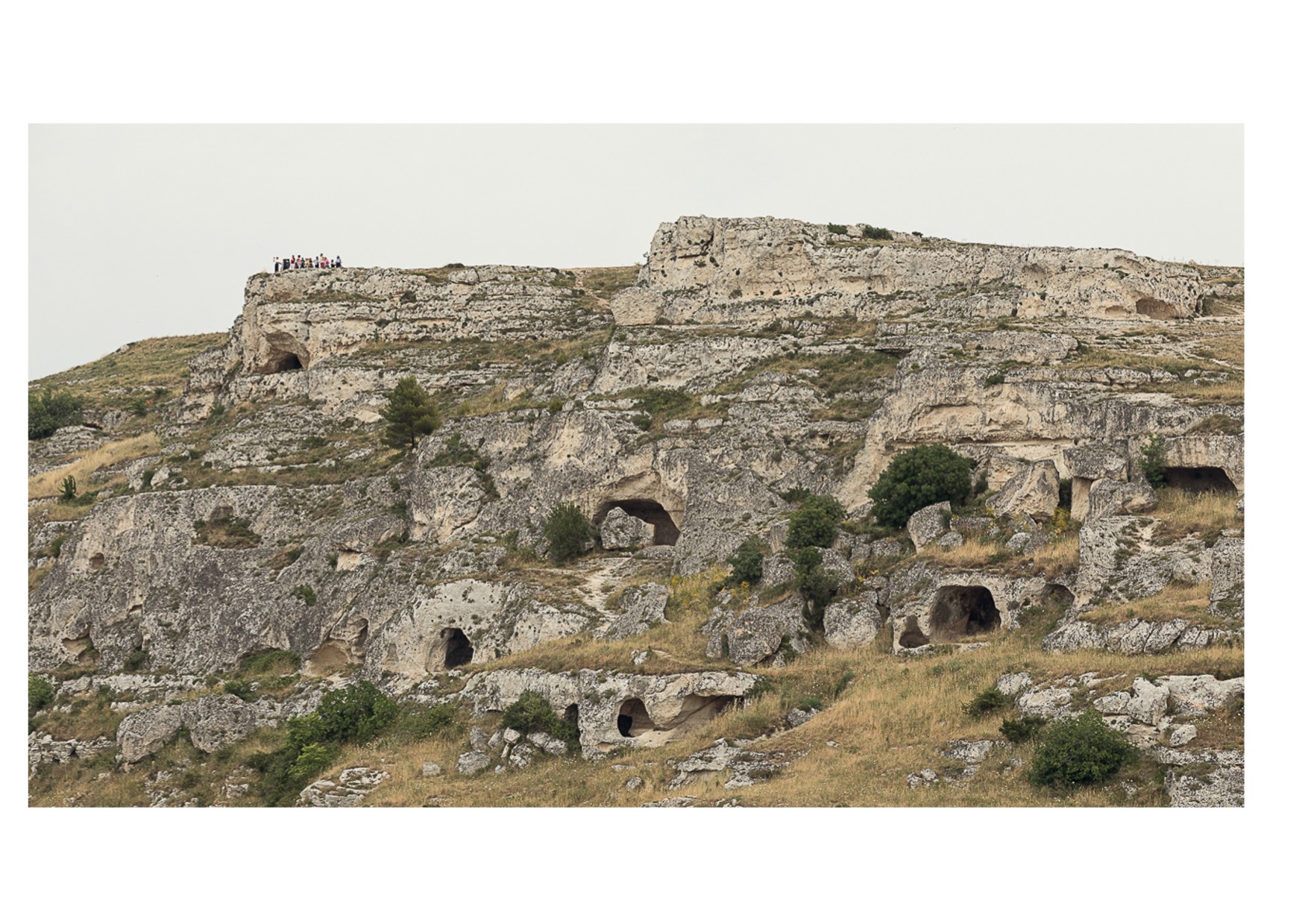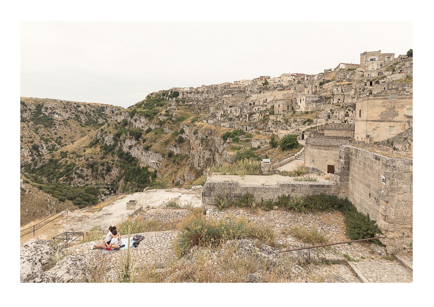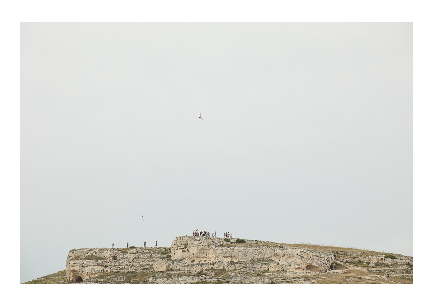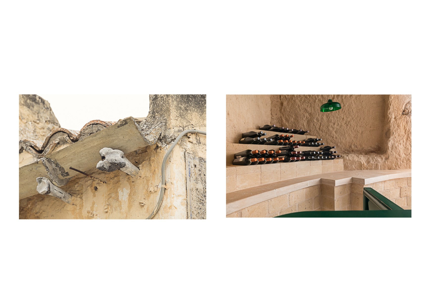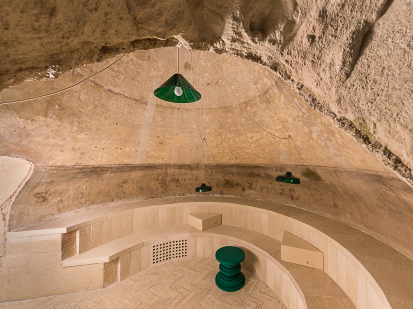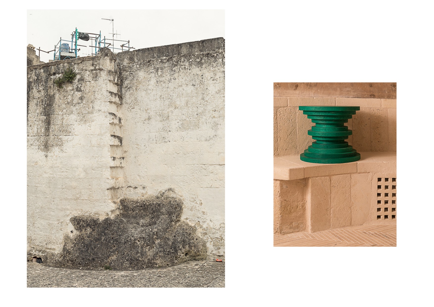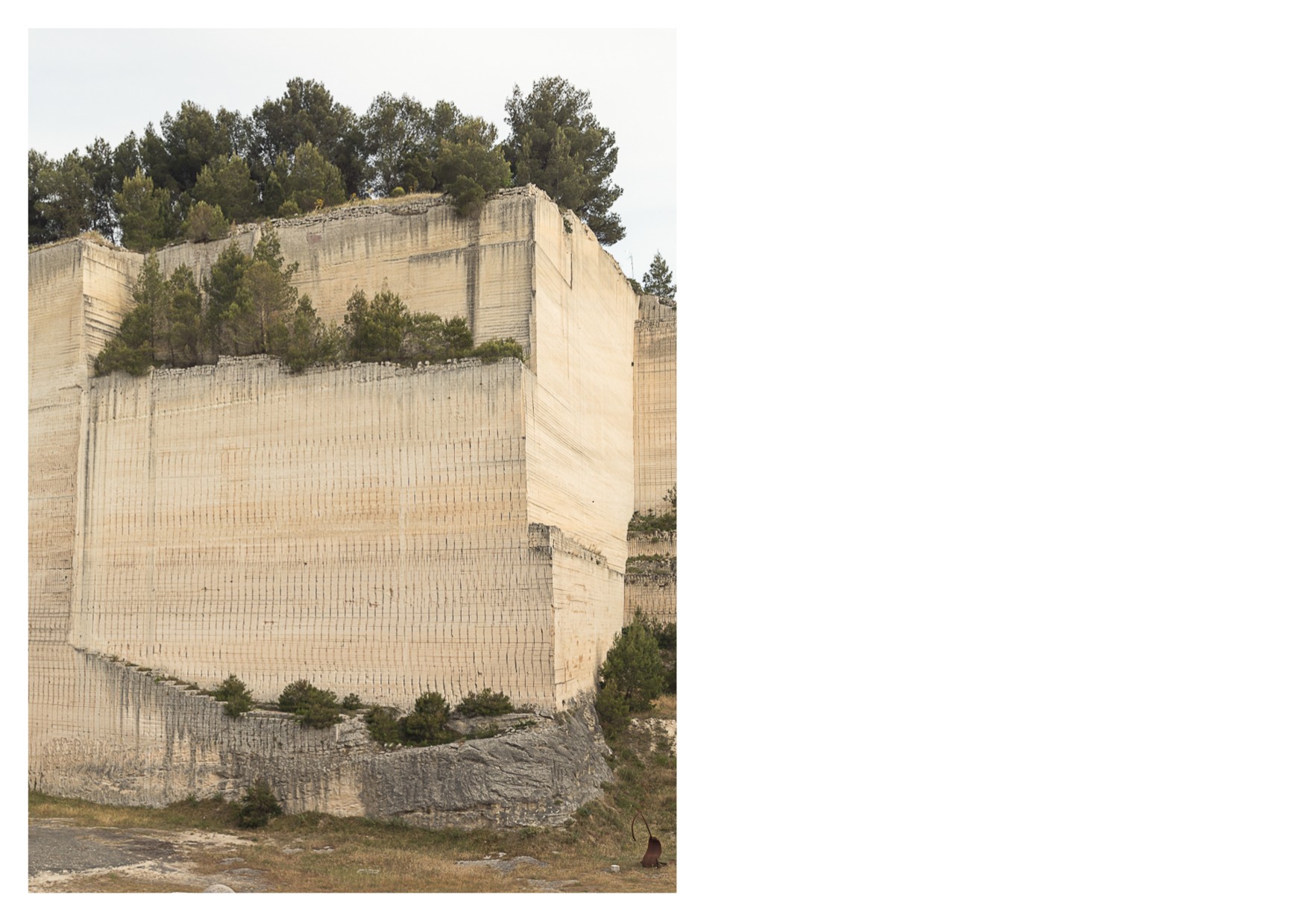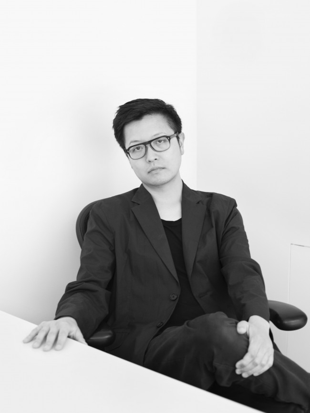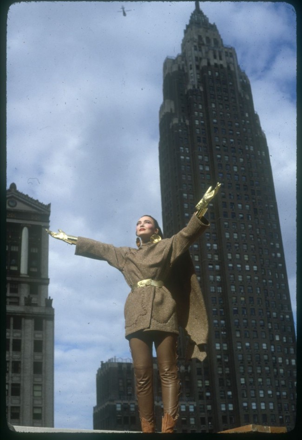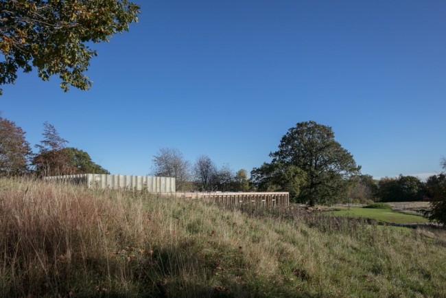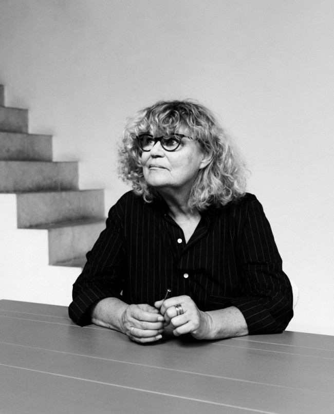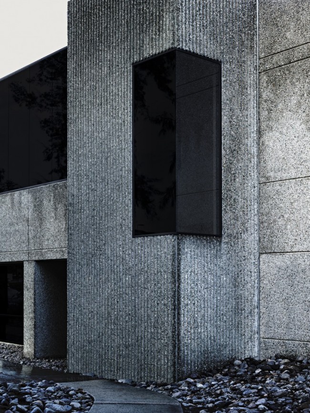INTERVIEW WITH JAN DE VYLDER on his underground wine bar in matera
Founding partner at architecten de vylder link taillieu, Jan De Vylder was born, bred, and educated in Ghent, Belgium, where his firm is based. After winning the international design competition for enoteca day tosi, without ever having visited the site, he traveled the 1,100 miles to the arch of Italy’s boot to find out if his scheme would actually work. We caught up with him in the morning after the inauguration to see how things had turned out.
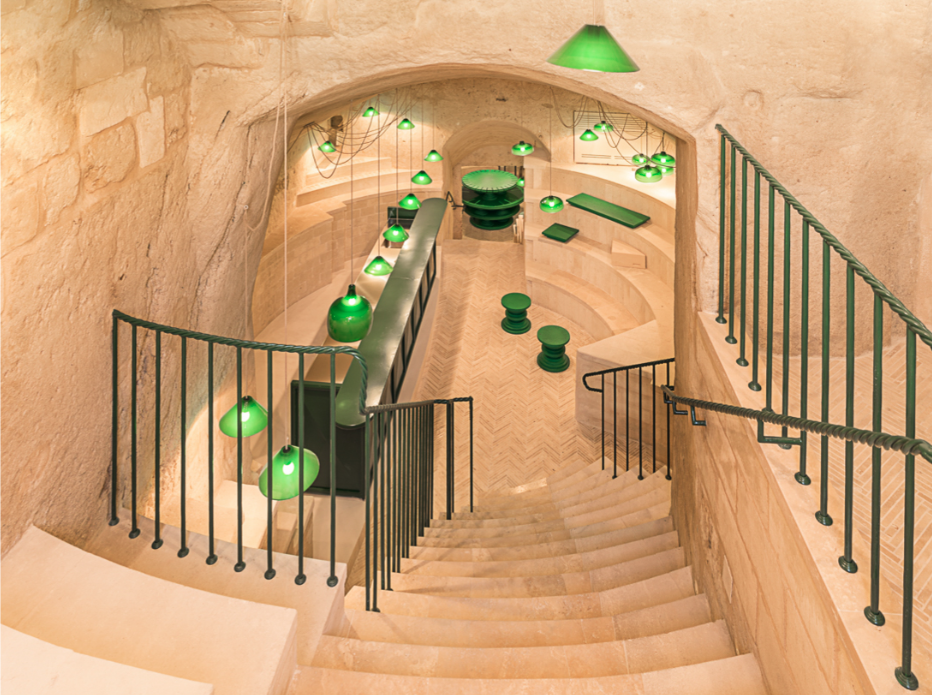
So now that you’ve witnessed your creation in use, what do you think?
It was interesting to watch people using the space. As they go down, most stop to get an overview. Then they descend to the bar and have a few drinks, and after that they’re invited to go down to the “treasure room.” You find yourself sitting there with a bottle and you start to meet people. Then after a couple of hours you decide you want to go home, but as you come back up you discover the other rooms — the cisterns — which you hadn’t noticed on the way down. And hopefully by this point you’ve hooked up with a lover, and you can take them into the intimate cisterns, where you can snuggle close together thanks to the moveable stools. They’re like the private rooms of a house. I feel that what we’ve done here is to introduce the whole architecture of the town into the sasso, like we sort of turned it upside down.
Which is all the more remarkable given that you’d never been to Matera when you designed the project.
I wanted to come, but it would have taken almost three days to get here since there were hardly any flights in winter. Luckily Gian Paolo’s team had given us very accurate information, including a 3D computer model of the space. I’m from a generation that wasn’t born into the IT age, so I had to learn how to use the thing in one night. The model gave me a certain idea of the space, and of course I’d read up on Matera. Winning the competition without having been here was one thing, but actually coming to Matera to see if it would really work...
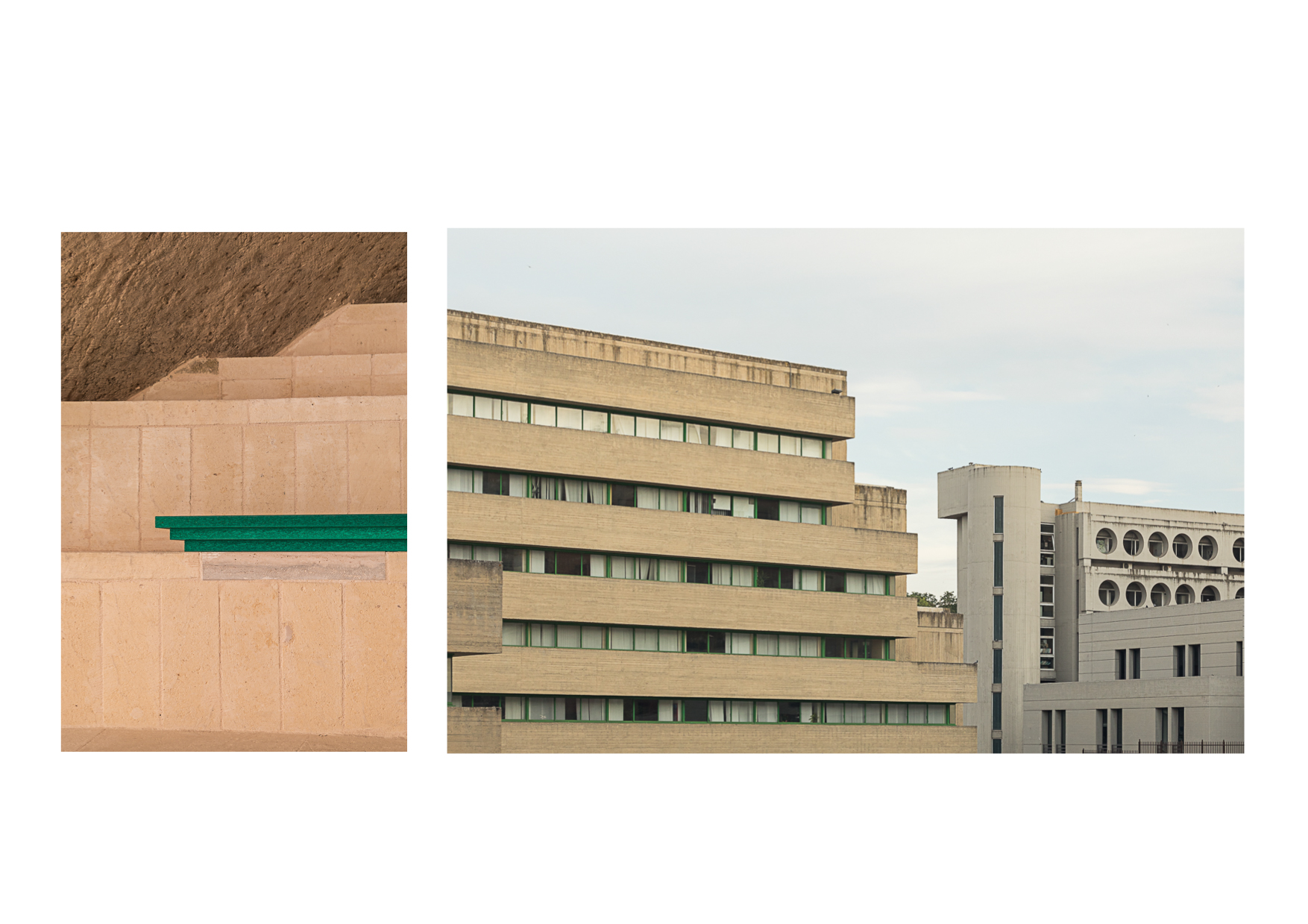
What attracted you to use the competition in the first place? This isn't the kind of project an architectural firm makes a lot of money on.
No, but from time to time you have to do a project you don’t make money on. The yearly special you might say. We were invited to take part, so we asked ourselves, “Who are these people? Why are they coming to us?” Then there was the attraction of the location, of Matera. A third thing is that when I was young I worked in an enoteca in Flanders, and it was a fantastic time in my life. And then of course there were the other competitors — it was nice to be included in a group with Hannes (Van Severen) and Fien (Muller).
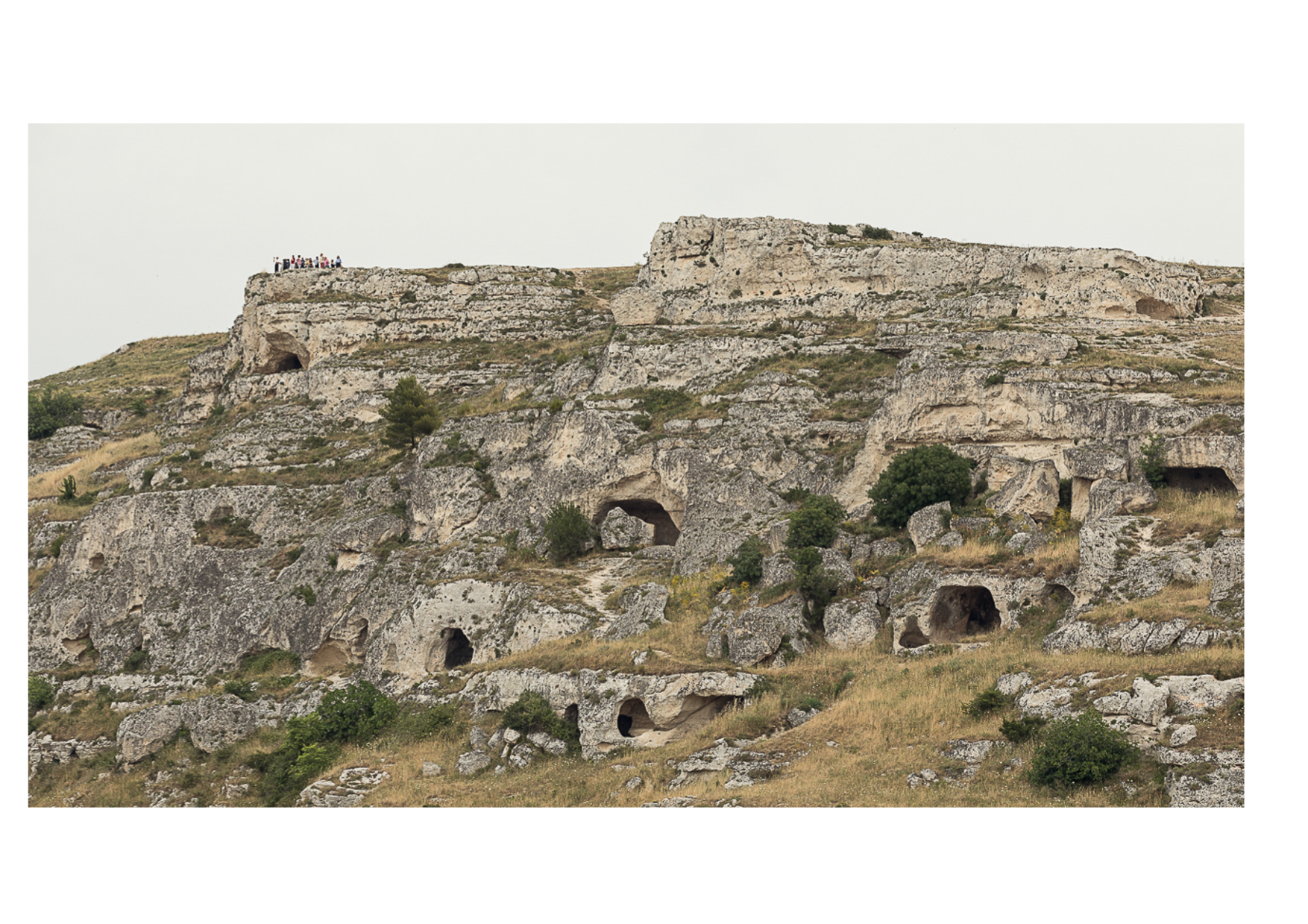
So you won the competition, and then you came here. What was your first reaction?
My first concern was that I might have gotten the scale wrong. And I thought, “Wow, it’s just like I thought, it’s not twice as big or twice as small.” Then, moving up and down through the space, I felt very relaxed, and thought, “Yeah, those stairs will work.” So we could have just implemented our proposal, but it immediately became clear that the real-life context was going to inflect the project. Not just the actual spaces, but all the information that came to us when we started talking with Gian Paolo and his team. Working with the local architect, Michele Andrisani, learning the scale of the place, getting a feeling for the local materials. We very quickly felt there was almost a liquidness to the space — the stairs are like a waterfall cascading down.
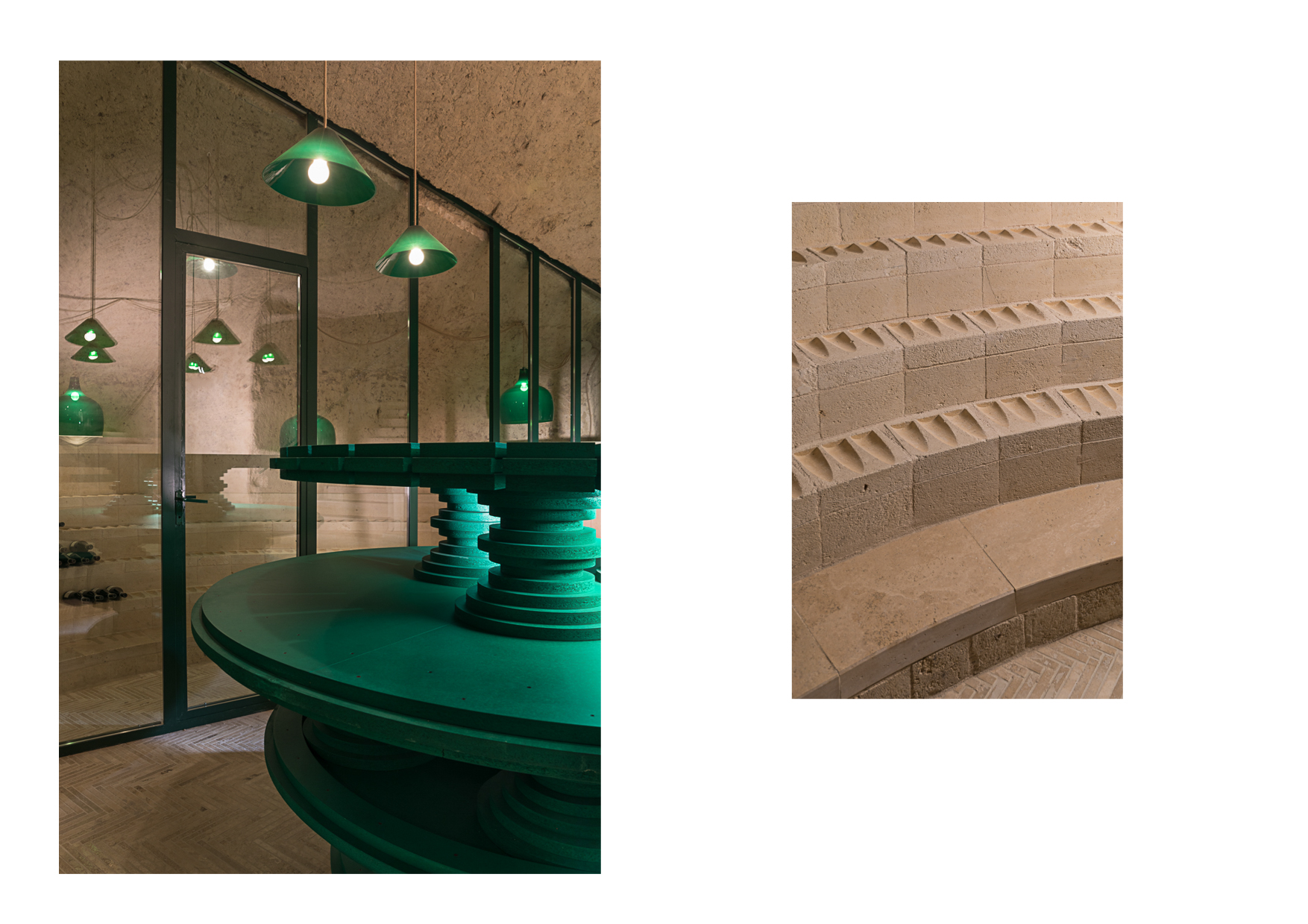
What were the technical challenges?
I’m not used to working in the local stone, which everyone calls tufo even though it’s actually a type of limestone. Having Michele around made things a lot easier — he knows the techniques and the craftsmanship, and was able to explain what was and wasn’t possible. And I must say that the team was very well prepared. Working remotely on a project is different to working on one that’s just round the corner — you can’t come every day and control every little detail. We came about once a month for a couple of days each time, and would discover what had been done in our absence. It somehow confirmed that the original idea was the right one, because in the circumstances it had to be flexible. It couldn’t depend 101 percent on the detail — even with, say, 80 percent it could still work. You couldn’t ruin it. Not only that, the process actually made it better, in the sense that there was room for the local craftsmen to introduce their own ways of doing things, which avoided mistakes in a material I don’t fully master.
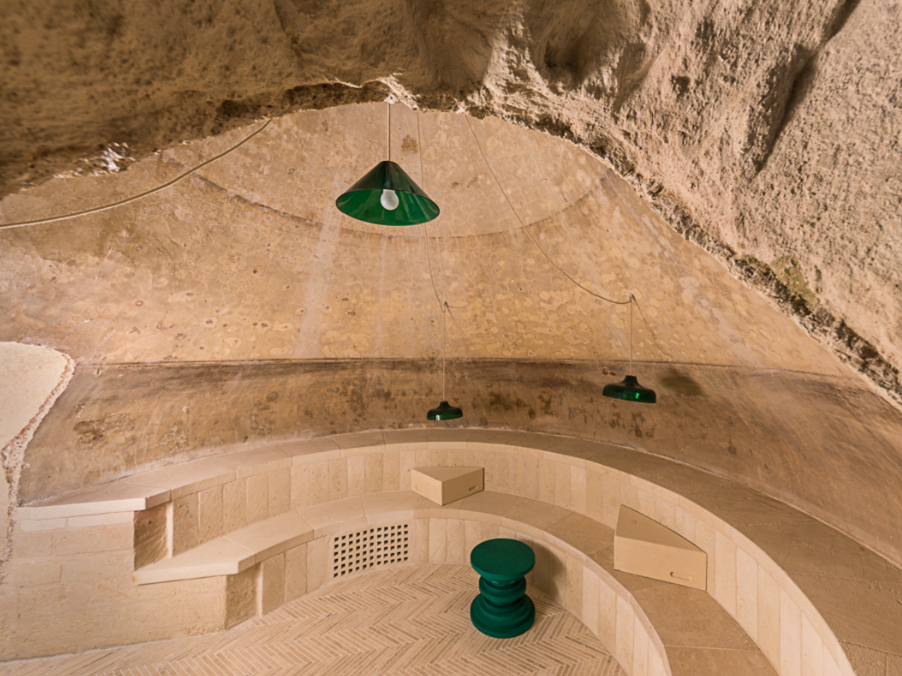
So what did you learn about the local techniques? What was possible and what wasn’t?
I don’t even know if “technique” is the right word for this type of craftsmanship, because it’s all about the size of the blocks and the ability of a man to pick one up. You’re working in contexts where you can’t use cranes, so it’s all down to manpower. It’s ancestral knowhow that’s passed down from father to son. You can do many things with a block, it’s very fluid. Moreover the tufo comes in different densities depending on how deep you excavate it from the quarry bed, so you use the harder, denser rock for situations such as top layering.
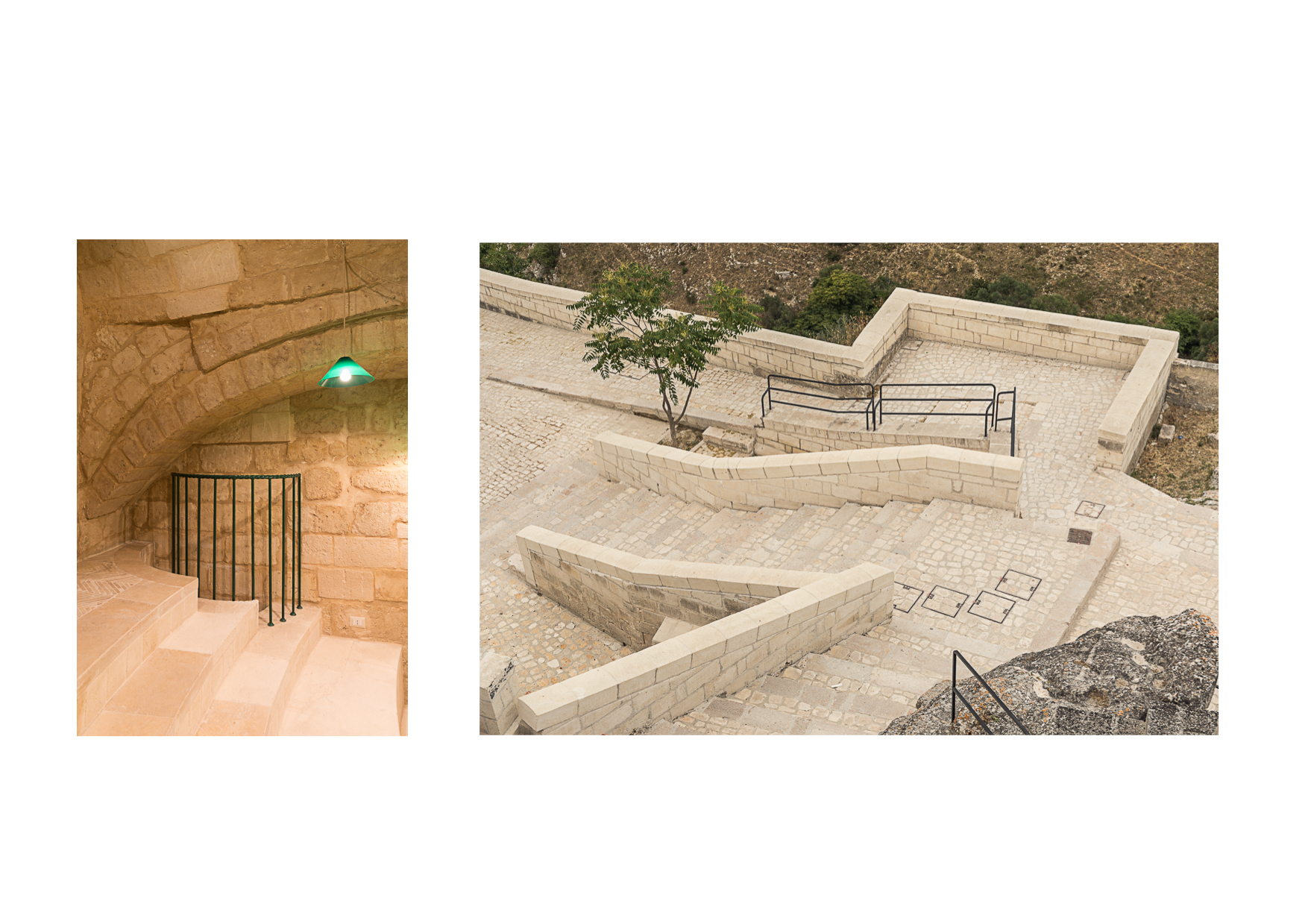
Had you worked with stone before?
No.
I guess there isn't much in Belgium — it’s all about bricks.
No, there isn’t much, although Belgium does have a very beautiful granite, for which we’re known worldwide. But for me the tufo here is the local brick. The craftsmen are known as tufaroli, they shape the blocks by hand using electric saws. Some of them had to be adjusted in situ, which with the softer densities is relatively easy, but where the harder stones are concerned requires a lot of manual labor because a saw would simply break. So they use a hand tool, a piece of wood with metal teeth set into it, and grate the stone on site — as though it were a piece of parmesan, but harder.

For the floor you've used travertine rather than the local stone…
On a building site you have many debates... While exploring Matera I found a couple of instances of travertine flooring in churches. We debated using dense tufo, we debated using travertine. As long it was a Matera material it was okay. Like so often in architecture, it was a decision taken with respect to things that have nothing to do with each other: on the one hand practicalities — how does the material age, how do you maintain it, how slippery is it — and on the other aesthetics.
If I remember correctly, your competition proposal was all about using just the one material.
There’s always the abstract thinking phase at the beginning that every architect needs to go through. And then you pass into reality and confront your abstraction with the fact that for one reason or another you have to work with two materials. But we’re talking about two different types of stone, they’re part of the same family and language, there’s an effect of ton sur ton with the juxtaposition of the tufo and the travertine. You often find that actually it’s not so bad to have these differences, rather than this abstract conceptual thing of having just the one material.
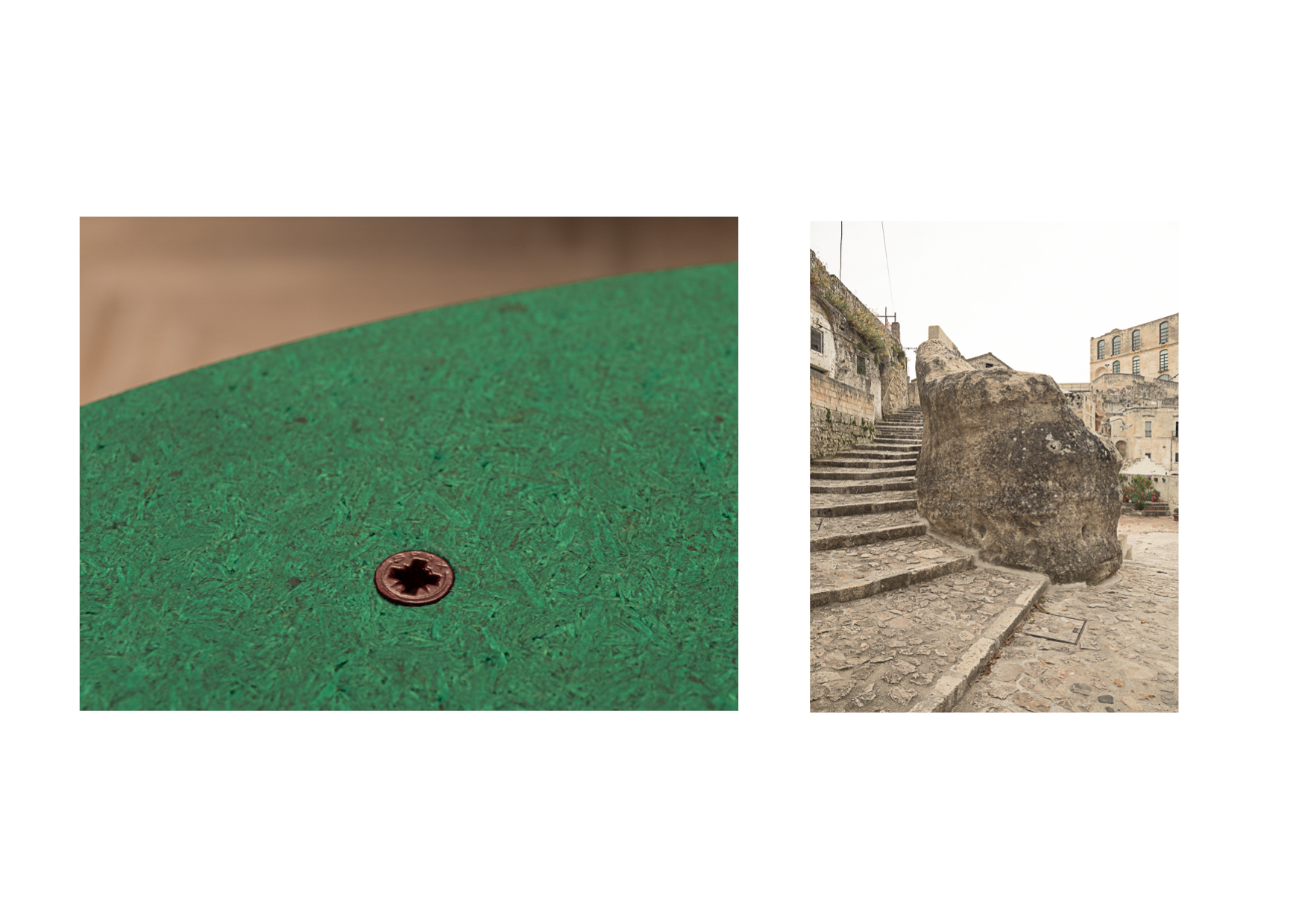
And what about all the green in here — the tables, seating, and lamps?
The green of the wooden furnishings comes from the color that external woodwork is painted in Matera. Obviously the green of the lampshades, which were specially made in northern Italy, is a little bit different. Yesterday, when I was sitting upstairs before the opening, while the place was still empty, it seemed to me that all the green elements were like the inhabitants of the enoteca, talking to each other, quarreling a little bit. So the green brings in a kind of daily-ness, the daily-ness of Matera with its green doors, green window shutters, and even the green plant pots above our heads (hanging in the cistern opening at the top). It makes the space vivid before anyone even comes in. And I noticed last night, once the place was full of people in different dresses and colors, that the green took control and ensured a certain unity. Of course I can’t really claim this was on purpose — these are just observations, we’re discovering it right now.
The subconscious intuition must have been there, even if you weren't articulating it consciously.
Yeah, the unconscious mind of the architect is probably more important than the conscious mind. Even if we always try to make out like we did it all consciously!
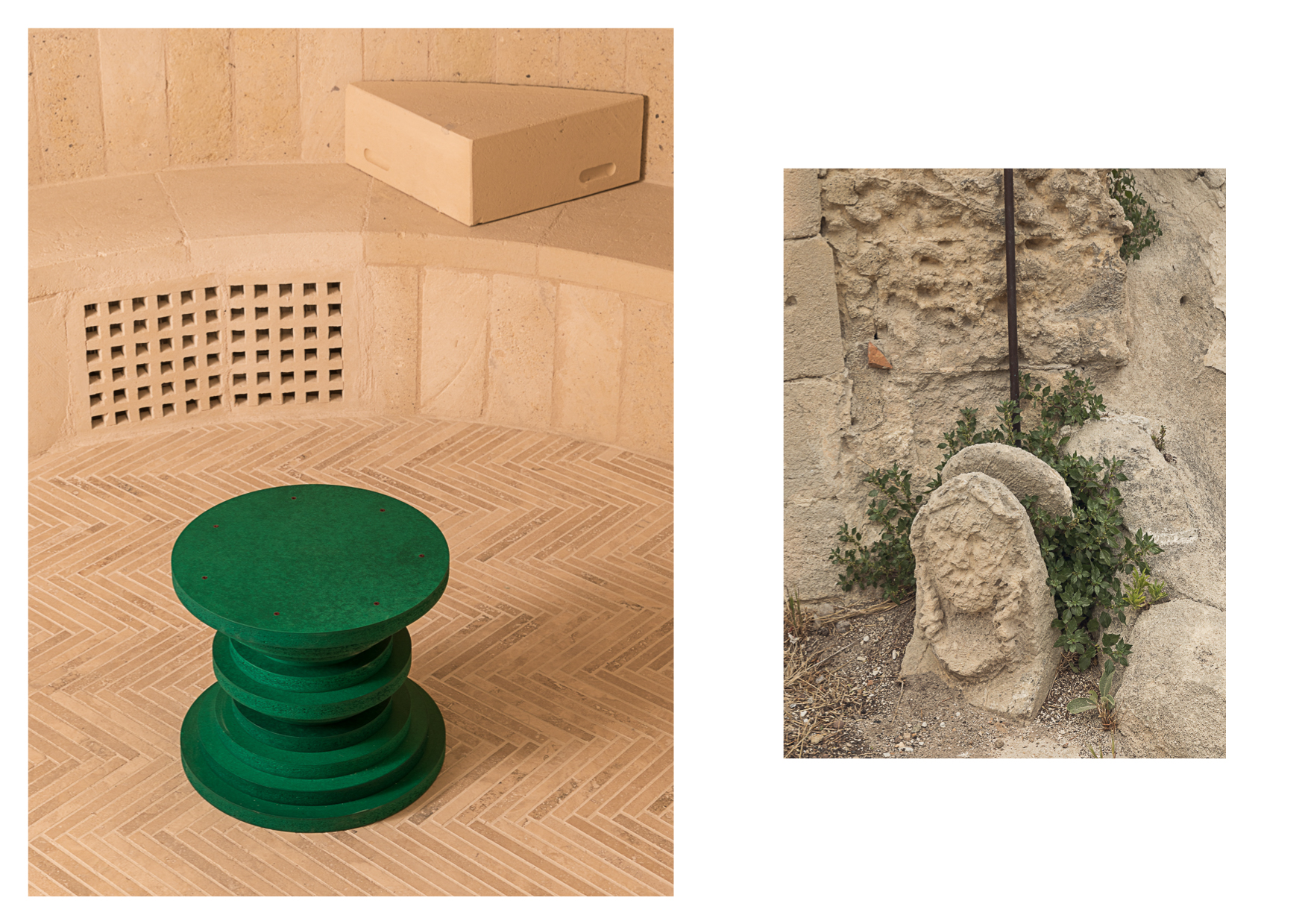
Tell me about your conscious decisions with respect to furnishings.
For a long time we’ve been intrigued by chipboard, which is a very cheap material. We’ve already experimented with it in furniture for (Belgian gallery) Maniera. We’re interested in the relationship between form and the way you construct things. These pieces are held together with screws, they’re not glued, and that’s important.
They remind me a little bit of stone corbelling, and also stairs of course.
You can actually stack some of these pieces to make ensembles — for example if you wanted a higher or a lower table.
And what about the monumental round table down in the “treasure room”?
It goes back to the idea of the staircase and our experimenting with different stair forms. This is one of them worked out as a piece of furniture. You could say it’s huge, that it creates distance, but the point of it of course is to get everyone round it.
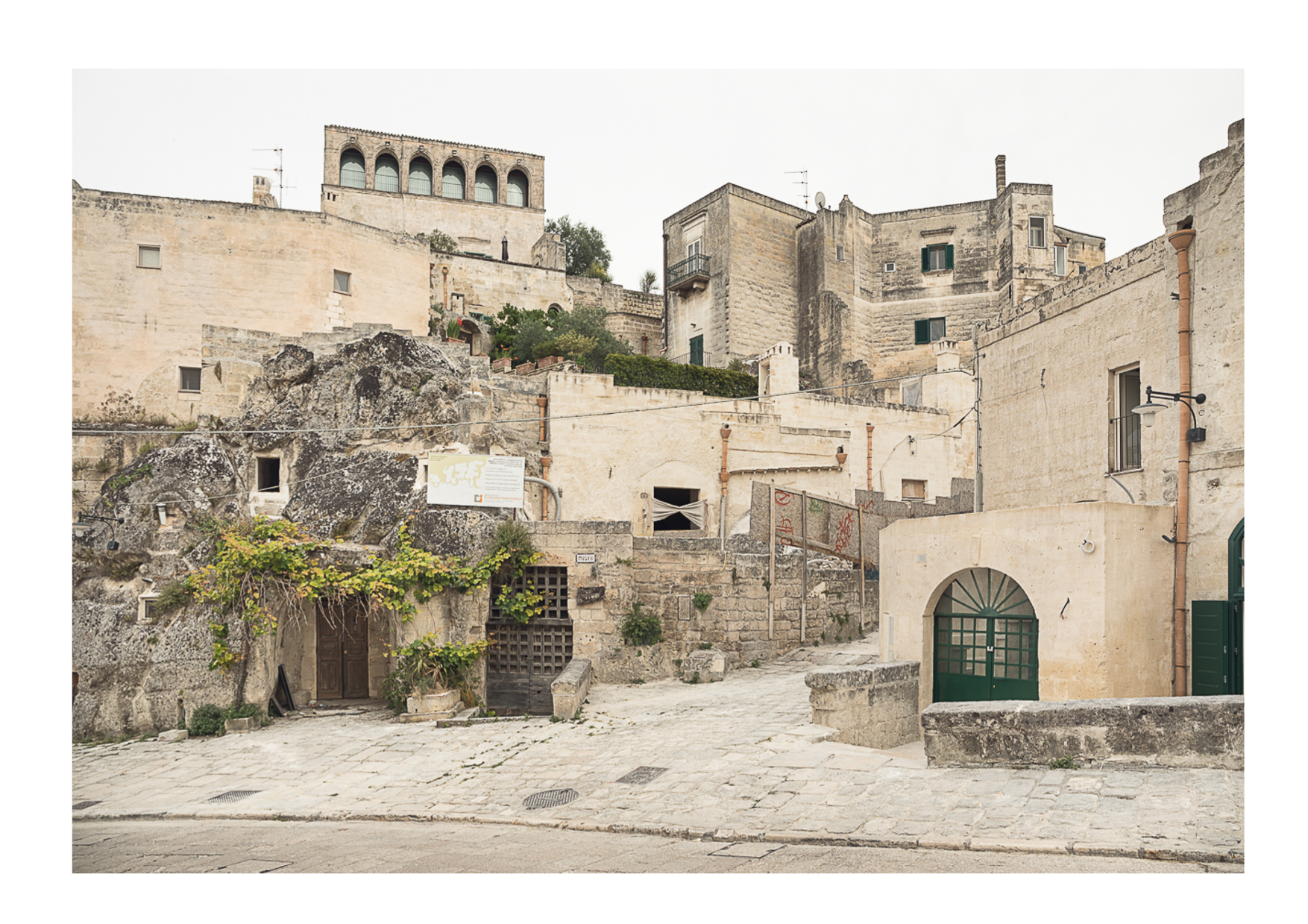
It all goes back to King Arthur!
(Laughs.) Yes. So this piece of furniture helps the conviviality, and I think it’s very prominent in that sense. It obstructs the space a little, but in doing that also shapes the space. The furniture also shapes the acoustics, absorbing a certain amount of sound, which otherwise might be problematic in an all-stone environment. But I’m amazed at how even with a lot of people in here the sound remains at a comfortable level.
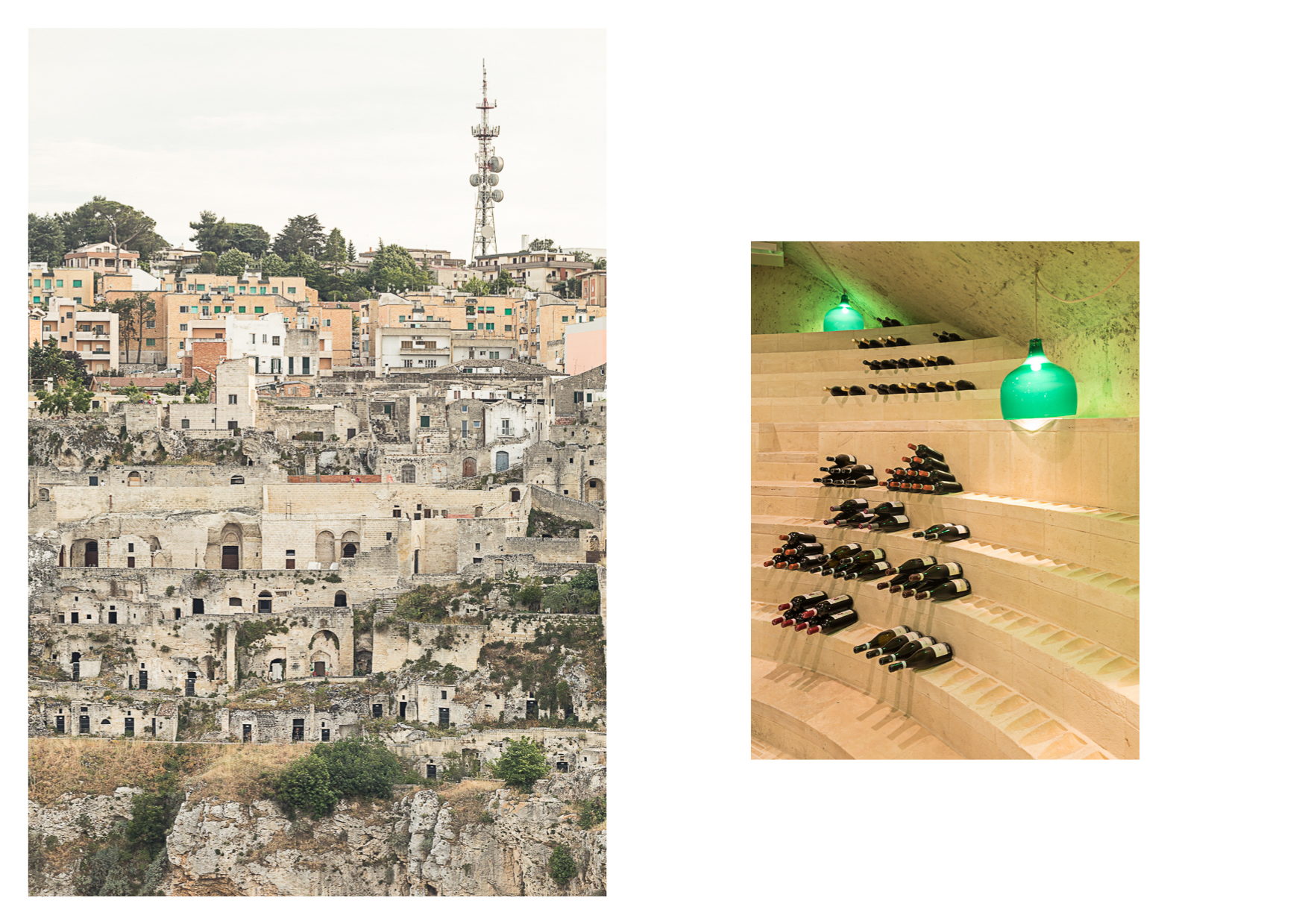
Tell me about the idea of storing the wine in contact with the stone.
Well if you remember, the theme of the competition was “only whatever touches wine” — they had this idea that the only materials that could be used were those that come into contact with wine during the production process: wood, glass, cork, stainless steel, berglass, and so on. And here we were using stone — no one could imagine that wine could touch stone (even if historically stone troughs and presses were used for treading and squeezing grapes). All anyone could imagine was a bottle resting on wood. So we looked at various options in wood. But then we were a little bit stubborn at one point, and we insisted that it must touch the stone. But of course this isn’t usually how you treat a bottle (hits the stone wall). So we started carving a bottle-shaped form into the stone, in such a way that the bottle is cantilevered a little bit, and all of a sudden the stone began to seem gentle.
Almost like butter.
Yeah! And again it’s a result of discovering what craftsmen can do, how far they can go. At the beginning, they were like, “Uh, uh, that’s not going to work,” but then they tried it out. The idea was pending for a couple of weeks before everyone was sure — not because they needed to be convinced, but because it was totally unexpected and needed some incubation time — and now everyone’s like, “It’s amazing we got the wine so close to the stone!”
How did things go between you, the team, and Gian Paolo?
That was the wonderful thing about this project — it really was a team effort. Gian Paolo is only 25, but when I first heard him on the phone, before meeting him in person, I thought he was much older. He was very precise about what he wanted, but also very flexible, and we were able to have a real dialogue. It was really quite remarkable — it’s very rare to meet a client who’s so deeply involved. In fact he didn’t play the client at all, it felt like a true partnership. And I have to say I’m pretty happy not only with the process but also with the result.
Text by Andrew Ayers.
All images by Delfino Sisto Legnani.

