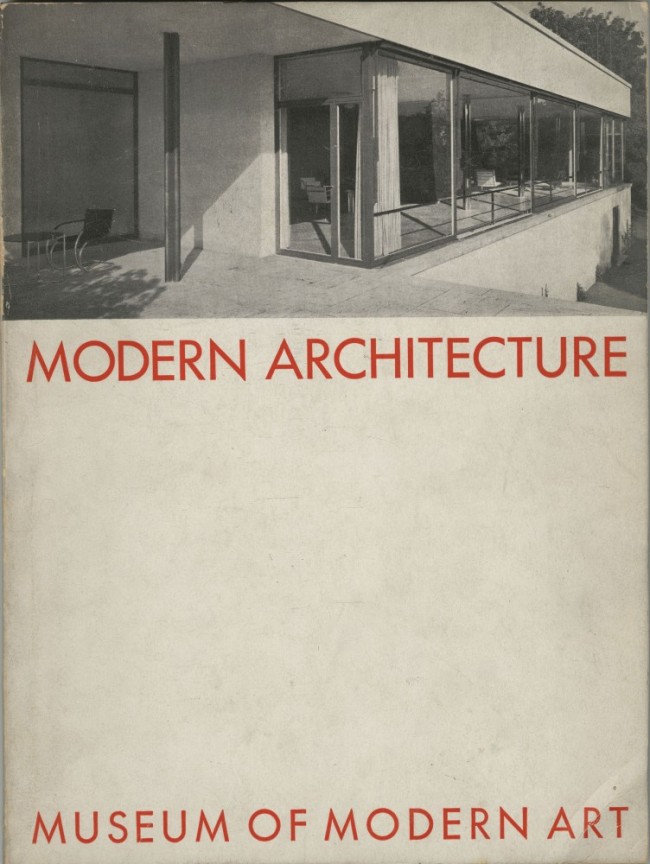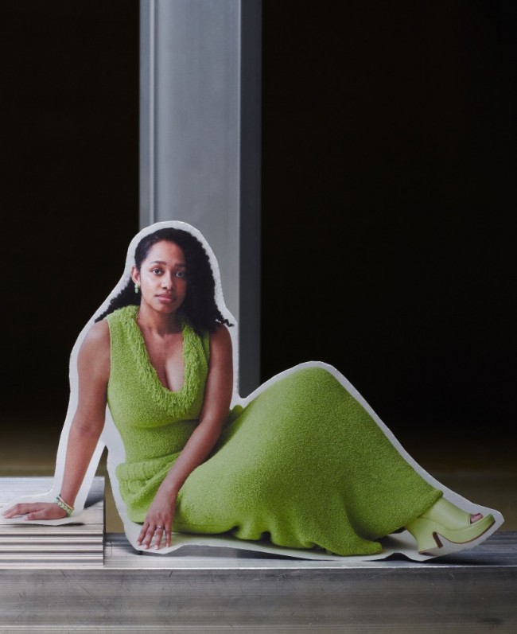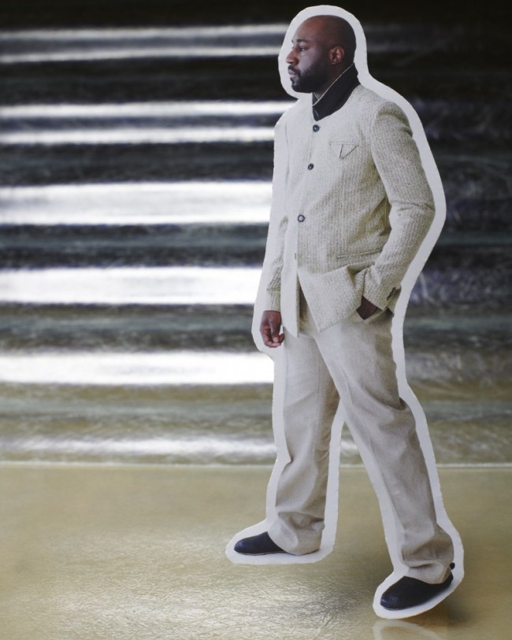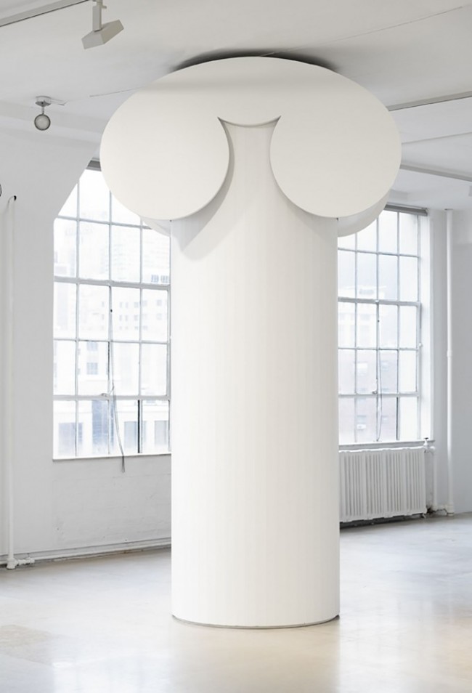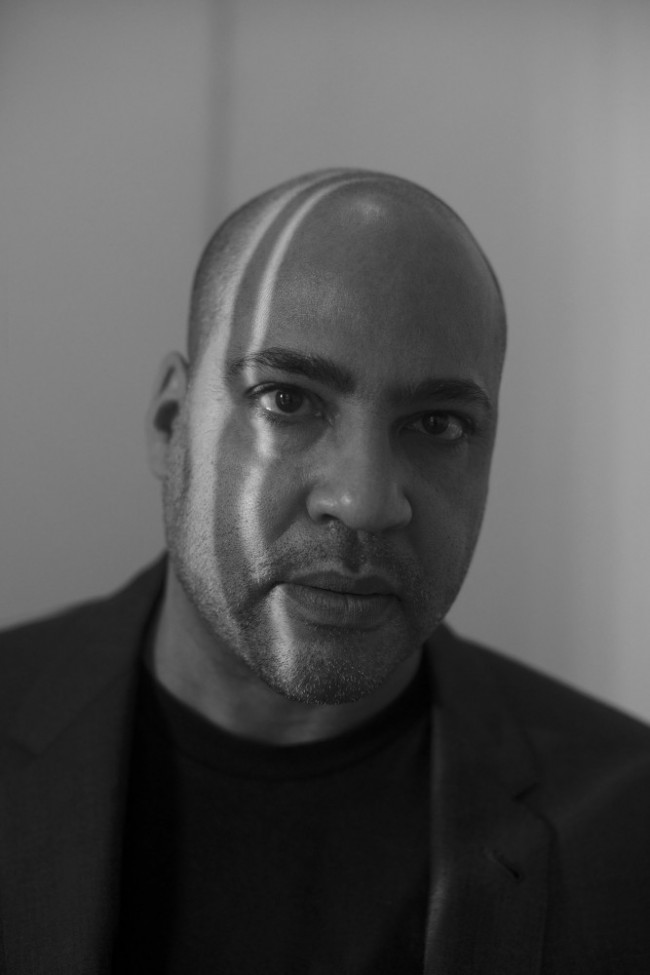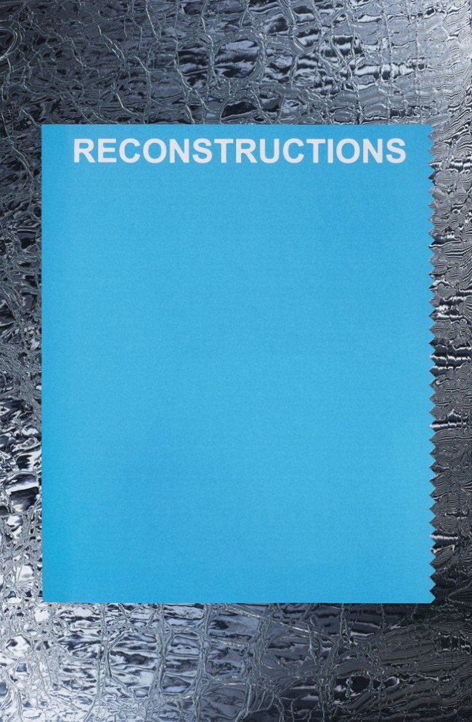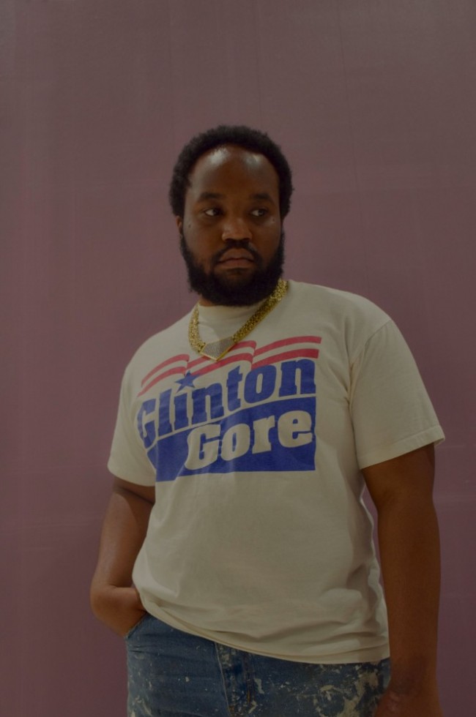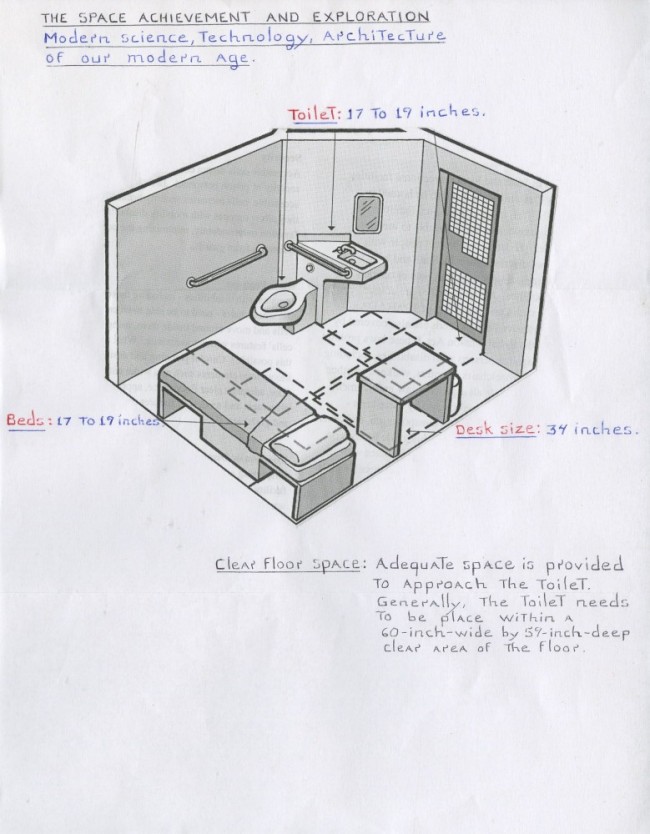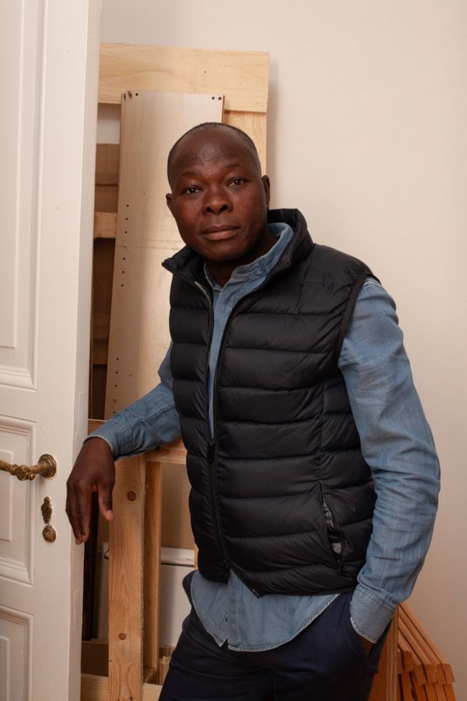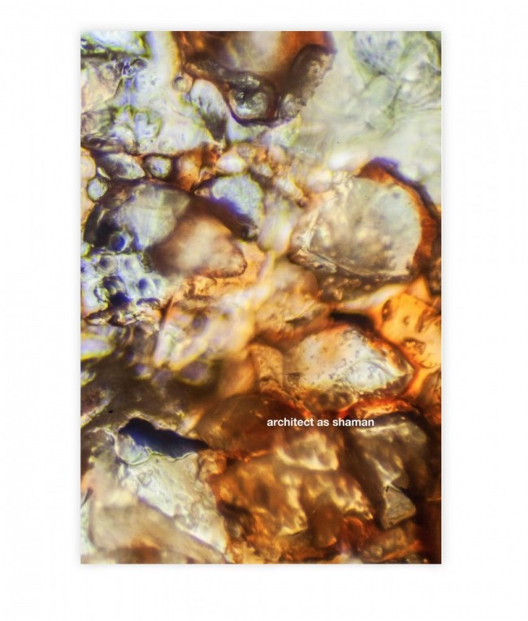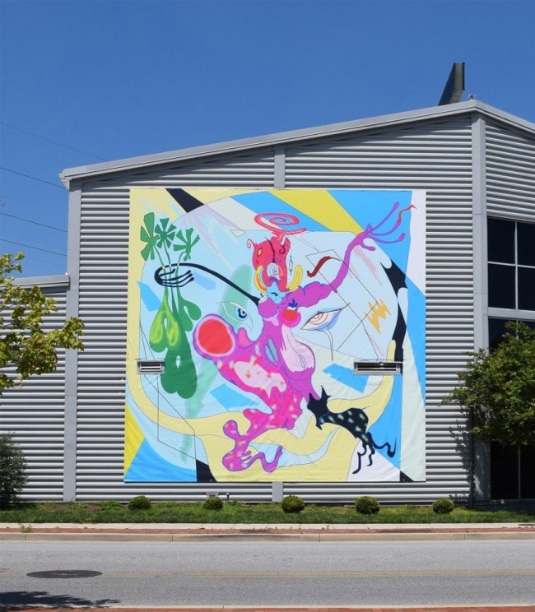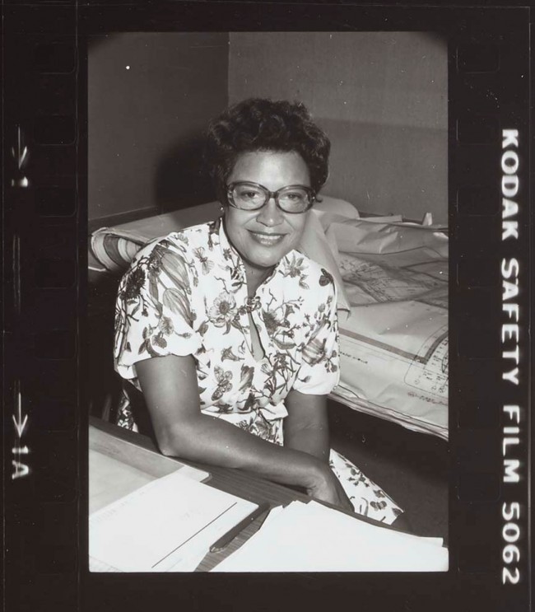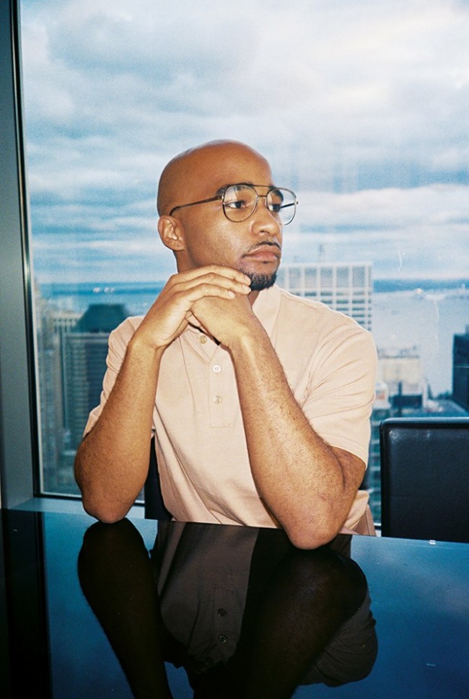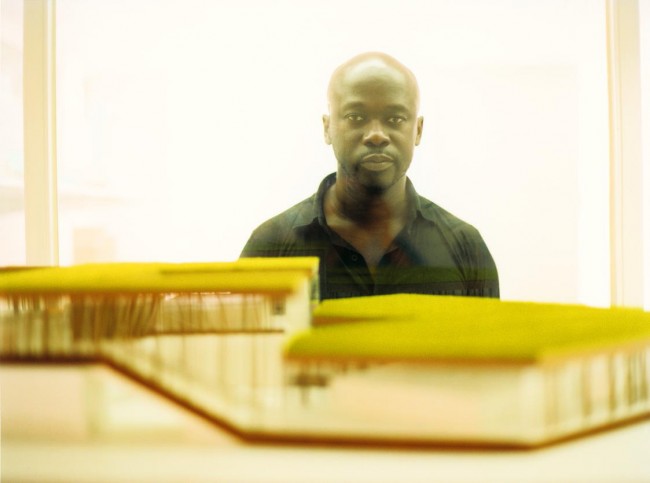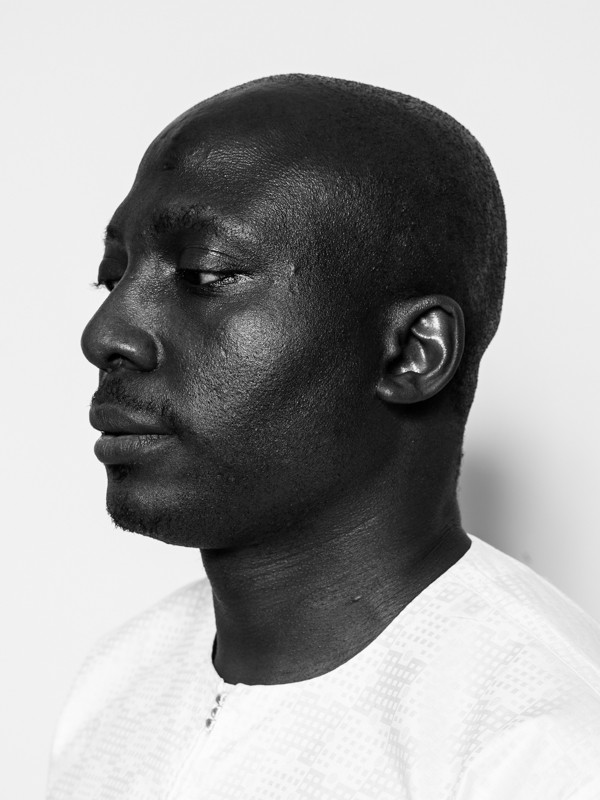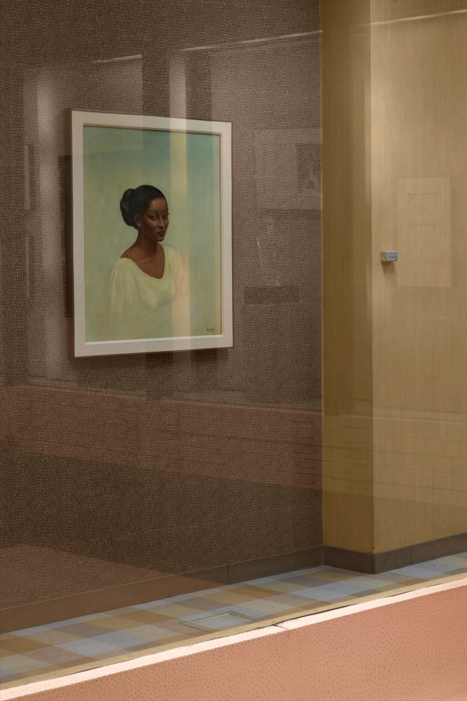QUANTUM ARCHITECTURE: Manifesto for the Future of Black Design
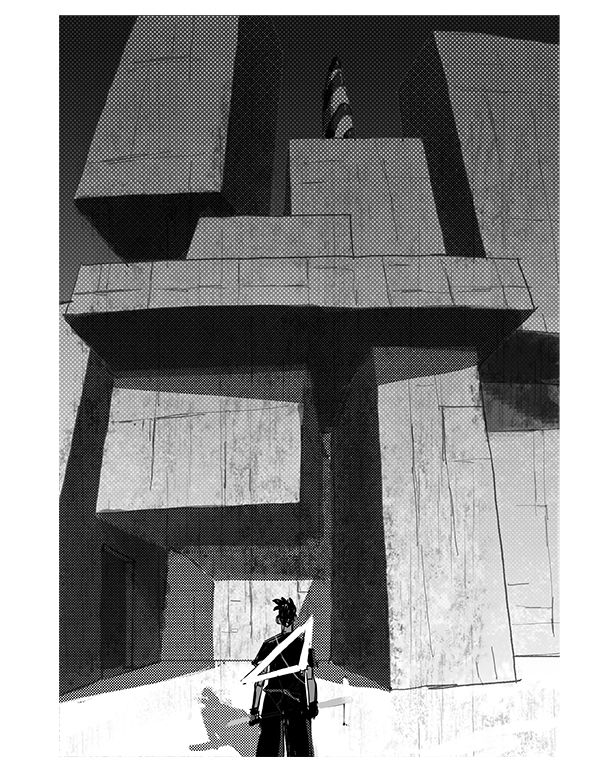
On this planet, BLACK people are survived by our architecture.
Within the context of material mythology, our architecture is an artifact of BLACK consciousness materialized in space-time.
So then, in this 21st century, while combating a surge in ANTI BLACKNESS, what is to be made of the current state of a post-classical BLACK architecture?
Allow me to be clear.
I am not speaking nominally for or of architecture from Black architects, rather I’m speaking of an architectural framework that is not imprisoned by traditions that are not our own, I’m speaking of an expression of architecture and design that reflects BLACK genius in all of its potentiality. This is the context through which a BLACK architecture can truly be explored.
Amidst the gauntlet of socioeconomic impediments, can BLACK people escape architecture and dare venture outside of it? Can we reclaim the ultimate aim of all art, the building, without the building? Is any of this possible?
Architecture has been defined as both the process and the product of planning, designing, and constructing buildings or other structures. But if we begin to examine the assumptions this definition is contingent on, we’ll find that the building itself is subjective.
And, following that logic, the means and materials of constructing the building are undefined. The subjective nature of the building is the variable within architecture’s mathematics that presents an opportunity to reconstruct architecture in our own image.
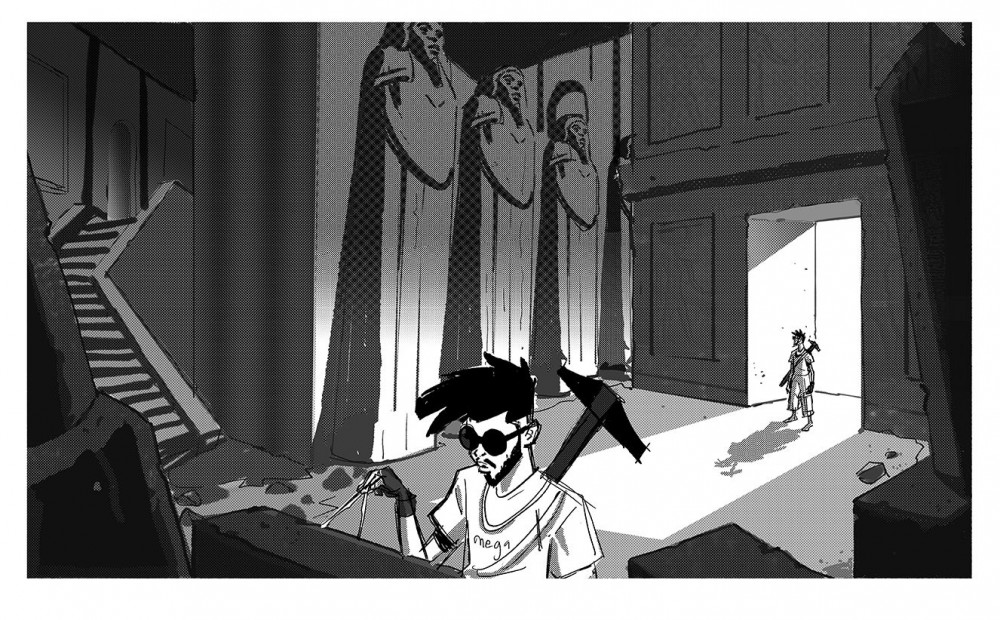
If BLACK people are to be successful in our fugitivity from an architecture that is foreign to us, we must liberate ourselves from the very mechanisms that define it. In that way, and only in that way, can we begin to re-conceptualize our relationship to architecture and to space itself.
“… we cannot be satisfied with the recognition and acknowledgment generated by the very system that denies a) that anything was ever broken and b) that we deserved to be the broken part; so we refuse to ask for recognition and instead we want to take apart, dismantle, tear down the structure that, right now, limits our ability to find each other, to see beyond it, and to access the places that we know lie outside its walls.” — Fred Moten, 2013
BLACK architects must be ICONOCLASTS. We must abscond from the sacred images and mythologies of architectural history, a history that never cared for or acknowledged us. The iconophilic nature of architecture proper that demands a romanticization of the works of white men must be abdicated. The very geometry we rely on to construct shapes, forms, and volumes must be completely reconstructed. We must venture into the unknown, the hidden, the dark matter of creative ingenuity to bring forth anew.
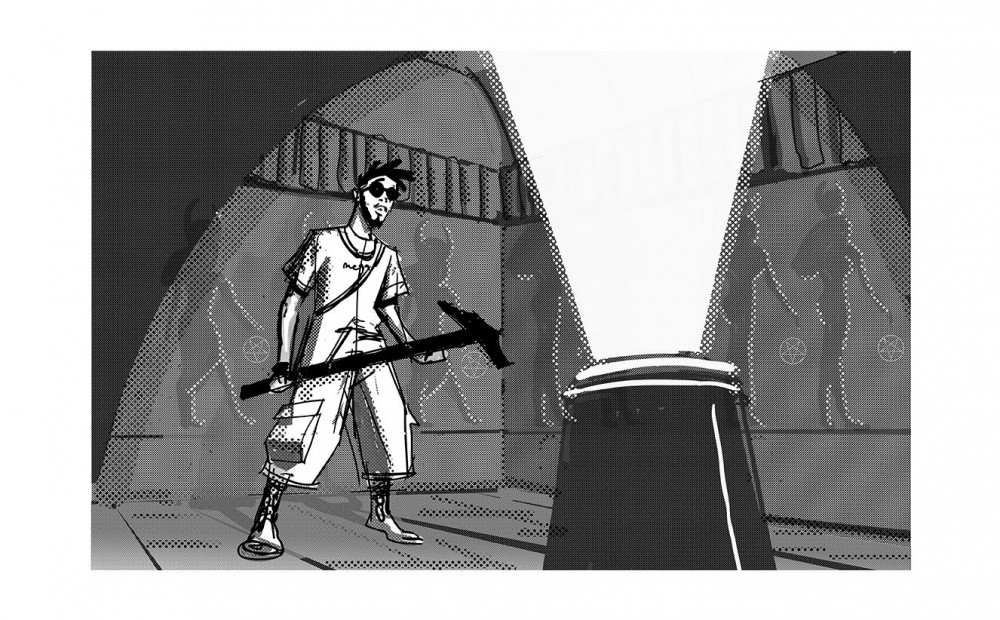
If we hold that BLACK architecture cannot be limited to the material definition and constraints of the building proper, then we must catalyze a quantization of architecture: a process of transition from a classical understanding of physical phenomena to a newer understanding.
Quantum mechanics is the architectural evolution that advances an entirely new concept, practice, and vision of a Postmodern, post-classical BLACK architecture. This evolution in our approach to architecture, our hardware, can engender a new structure for a new software (i.e.: culture, art, technology, science, and mathematics) through a new theory:
QUANTUM | ARCHITECTURE
q u a n t u m | architecture incorporates metaphysical, cultural, linguistic, and even mimetic modalities that are unique and native to BLACK people and thus BLACK architects. This is fundamental to understanding and employing this new architectural theory. The references, history, and inspiration for BLACK architects to create exist within this intuitive open-source language. Quite simply those who know and will access a new world of possibilities to transcend architecture proper.
q u a n t u m | architecture as both theory and practice achieves (3) evolutions through a triune method:
I. INPUTS: ZERO POINT ENERGY
II. HIDDEN: EVOLUTIONARY MATERIALS
III. OUTPUT: THE QUANTIZATION OF THE BUILDING / qBUILDING

I. INPUTS: ZERO POINT ENERGY
The inputs in this connectionist model represent the objective processes of architecture, e.g. research, planning, designing, and schematics. However, in addition to these classical processes, q u a n t u m | architecture introduces a new input: Zero Point Energy. The most fundamental aspect of q u a n t u m | architecture, Zero Point Energy is the lowest possible energy that a quantum-mechanical system may have. Zero Point Energy in q u a n t u m | architecture represents the inertia, the pre-design phase, the dark matter, the void before the active design process begins.
At the point at which the initial impetus to create and or manifest the building becomes crystallized in the architect’s mind, the architect enters a quantum space. The next step is to harness this inertia using the technique of sigilmancy, which can be understood as the intentional use of inscribed or painted symbols imbued with “magical” power. The architect shall create a sigil that represents their respective inertia. The sigil should be influenced by everything in the architect’s surroundings representative of the moment in time and space the inertia was manifested: the time of day, cars driving by, the song playing in the background, etc. Simply put, whatever is happening at the moment of conception is of relevance to this process. The Zero Point Energy’s sigil now becomes a resource for the architect to generate creative information. The second pillar in the triune of q u a n t u m | architecture deals with the materiality of the building. In a quantum design context, the architect is privileged to a vast, rich library of building materials limited only to the architect’s imagination. With the Zero Point Energy sigil or logo, development of a design concept, and potentially a schematic, the architect can then explore sof materials® to build four-dimensionally utilizing dreams, sound, dance, numerology, astronomy, astrology, meditation, metaphysics, language, and tarot.
II. HIDDEN: EVOLUTIONARY MATERIALS
The second pillar in the triune of q u a n t u m | architecture deals with the materiality of the building. In a quantum design context, the architect is privileged to a vast, rich library of building materials limited only to the architect’s imagination. With the Zero Point Energy sigil or logo, development of a design concept, and potentially a schematic, the architect can then explore sof materials® to build four-dimensionally utilizing:
DREAMS
SOUND
DANCE
NUMEROLOGY
ASTRONOMY
ASTROLOGY
MEDITATION
METAPHYSICS
LANGUAGE
TAROT
Utilizing these 4D materials induces a state of synesthesia empowering the architect to realize more dimensional possibilities of what the building can and should be. The concept of sof materials® transforms what would be a material structure/building to a hyper structure/building. The architect is now sculpting their vision of the building in 4D — a living, vibrating structure evolving in real time.
III. OUTPUT: THE QUANTIZATION OF THE BUILDING / qBUILDING
The architecture industrial complex is structurally designed to benefit those who have privileged access to education, who have wealth to subsidize entry-level salaries, and who have social resources needed to navigate the bureaucracy of permits, licenses, etc. q u a n t u m | architecture removes the state of its administrative authority and transfers that power back to the architect to realize the building. In q u a n t u m | architecture, the building becomes the qbuilding: a pliable, elastic structure that is neither wholly physical nor immaterial — it is both simultaneously. The qbuilding becomes a living structure that is not realized by permits, concrete, or glass, but is realized through a pre-cognitive/cognitive network of Zero Point Energy and Evolutionary Materials that quantumly entangles the architect and the building in a non-linear, non-material but intimate relationship. If this sounds fantastical, that is exactly the point. Consider the words of comic book writer Alan Moore on the relationship between fiction and reality: “I started to come to the conclusion that the fiction has an immaterial reality. That is exactly equivalent to material reality. It is no less or more real, simply different. For example, we have a three-dimensional solid material chair, such as the one that I’m sitting in. This is real in material terms, then we have the idea of a chair. The idea of a chair is perhaps more important than any single individual chair, and yet the idea of a chair exists nowhere in the physical universe, it cannot be measured in a laboratory.” Possible qbuilding structures are but not limited to:
DIGITAL STRUCTURES
COMPONENT STRUCTURES
VIRTUAL STRUCTURES
LANGUAGE STRUCTURES
EPHEMERAL STRUCTURES
ORGANIZATIONAL STRUCTURES
INFRA STRUCTURES
Contemporary examples of structures considered qbuilding are:
BLACK MAFIA FAMILY
LUXOR
WU TANG CLAN
CASH MONEY RECORDS
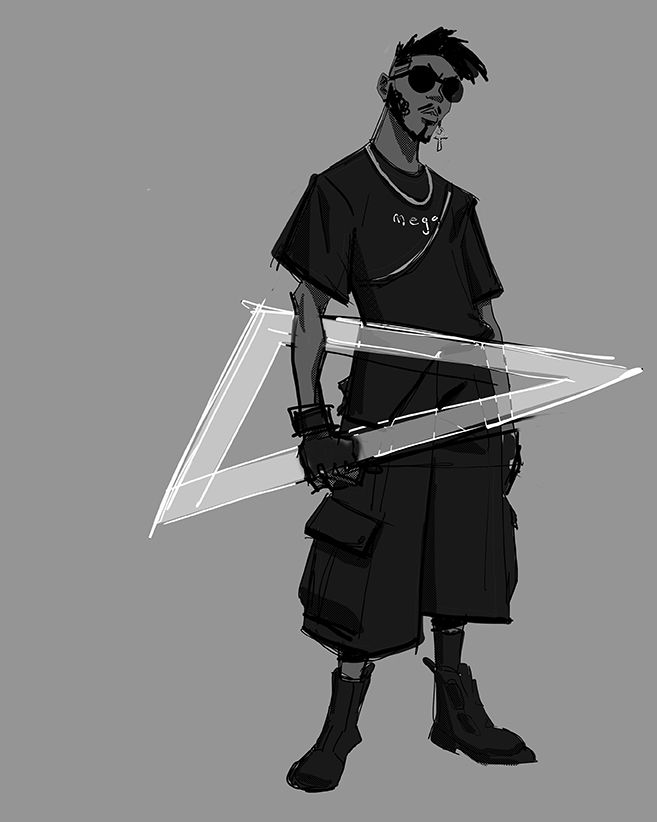
These examples show the range of possibilities at the disposal of the architect. The qbuilding isn’t simply a structure, it is a piece of architectural mythology. To the BLACK architect or designer, I am not demanding that you leave your education, whether self-taught or institutional, or forget your knowledge of geometry, CAD, Adobe CS, or abandon your appreciation for parts of the contemporary canon. A radical reclamation does not equate to a radical abandonment. However, I am imploring you to synthesize all that is hidden within BLACK creative ingenuity, the unexplainable parts, this is where our power lies to design beyond limitation.
May the axiom let’s build take on new meaning in the 21st century.
Text by Gregory Ketant (m e g a)
Artwork by Dan Holland, commissioned for this piece by m e g a for PIN–UP.
Gregory Ketant is a multidisciplinary designer based in Brooklyn, New York. Operating outside of traditional architectural parameters, his design philosophy takes hold where the functions of culture, metaphysics, and quantum theory coincide. Key influences in his multivalent practice have included Christopher Nolan’s world-building, A.A. Rashid’s language games, alongside Sade’s immaculate melodic constructions. Ketant has exhibited furniture at Salone del Mobile, Jack Chiles Gallery, and in 2016, he co-curated the Storefront for Art & Architecture group exhibition Work in Progress, a critical reimagining of New York City in response to rapid over-development. He was born in Fort Lauderdale, Florida, and from 2017 to 2019, he lived and worked in Dubai, curating and designing exhibitions as the Director of Arts & Culture of the Dubai Design District. In a previous life, Ketant studied law.

