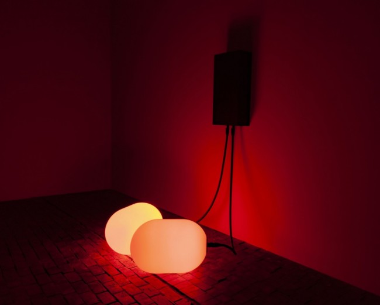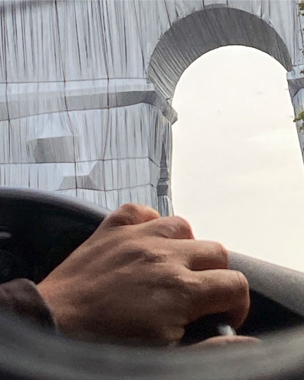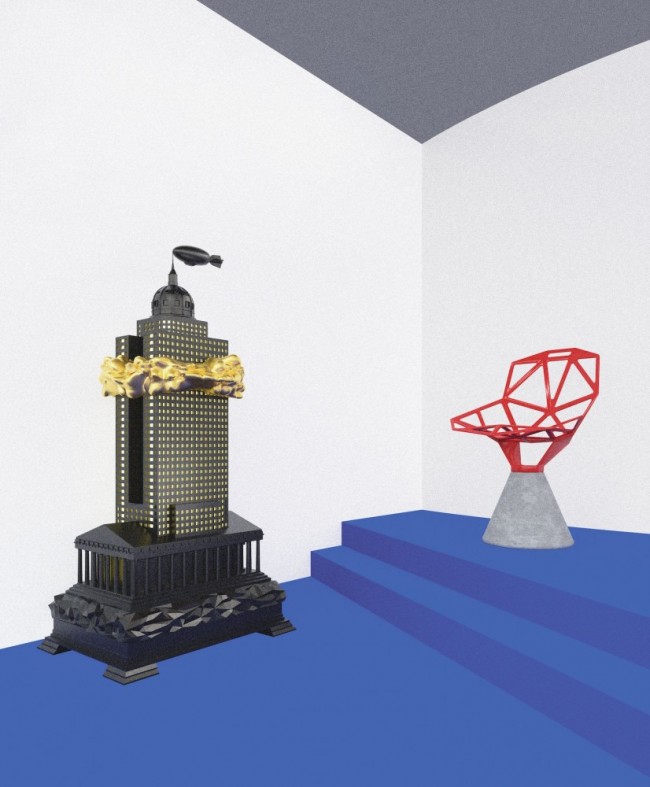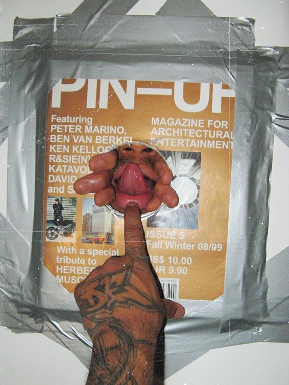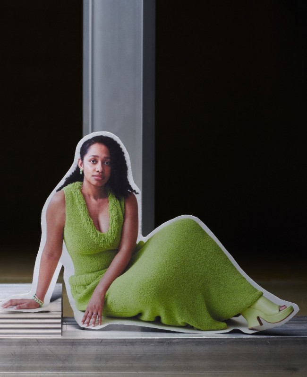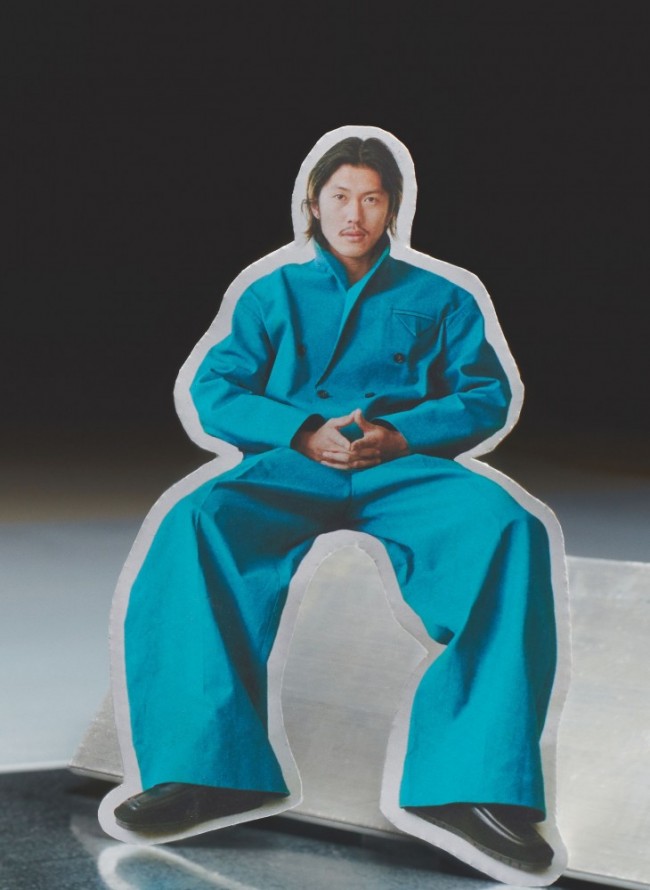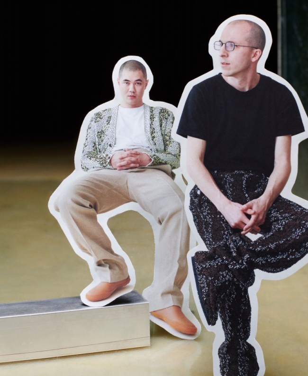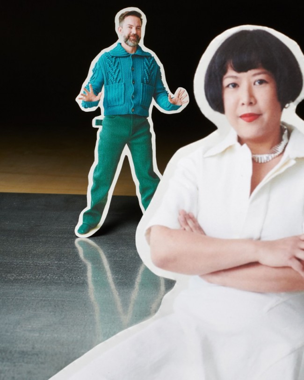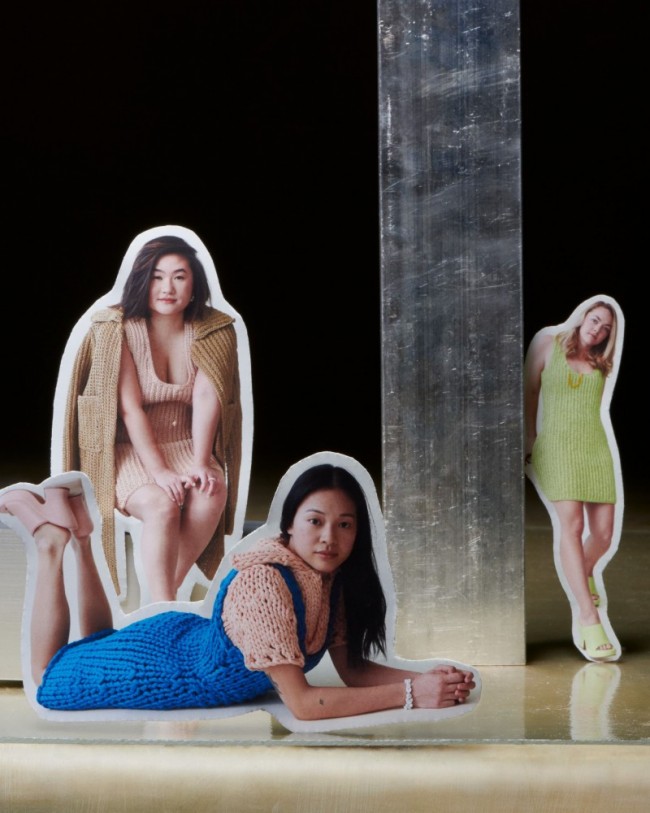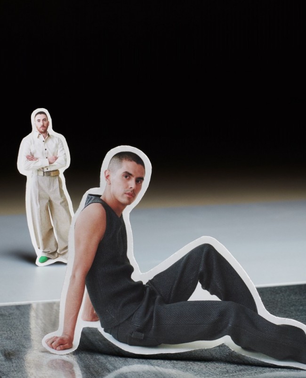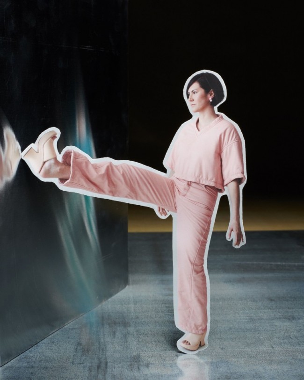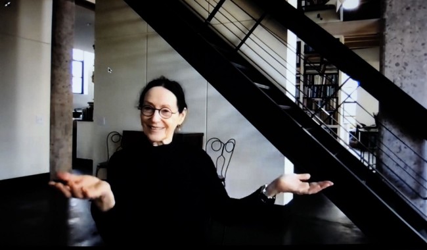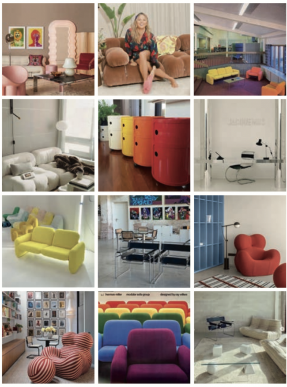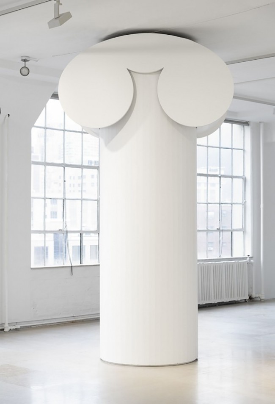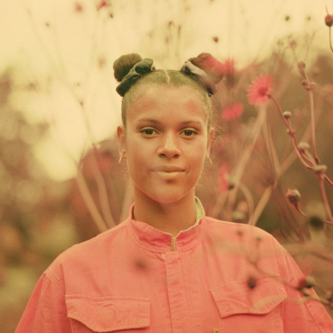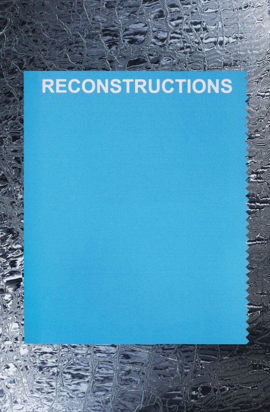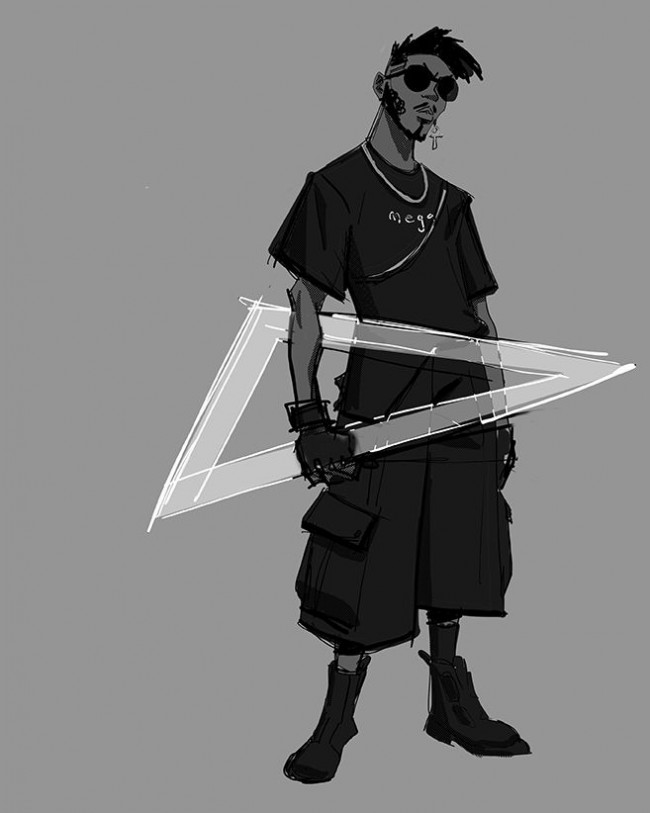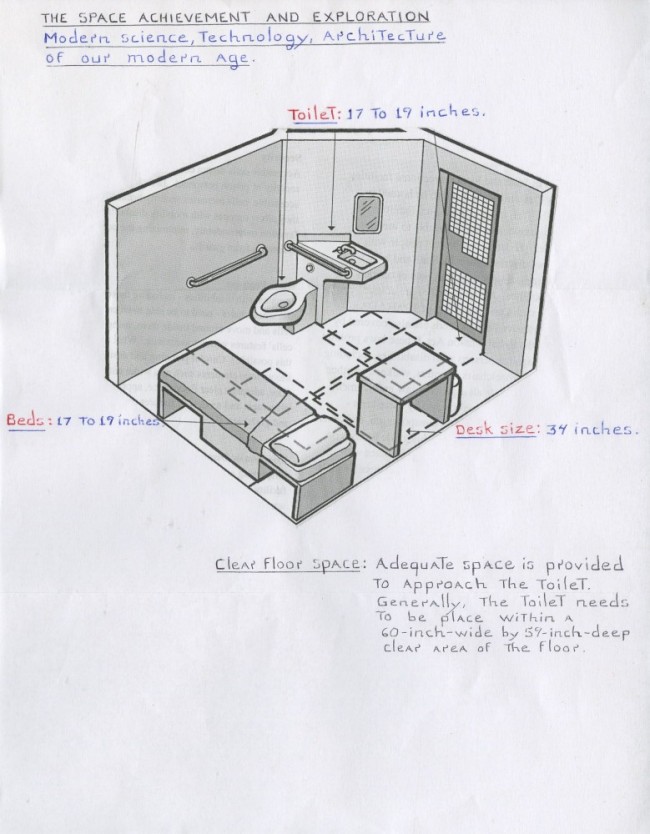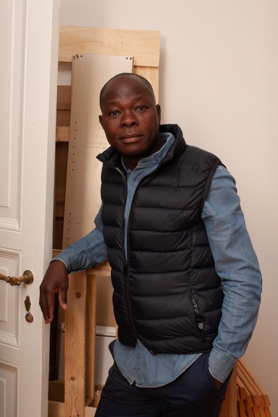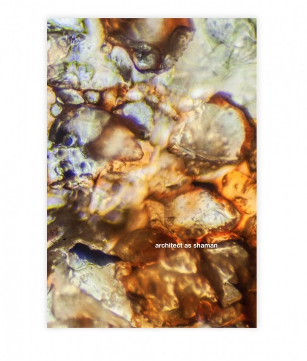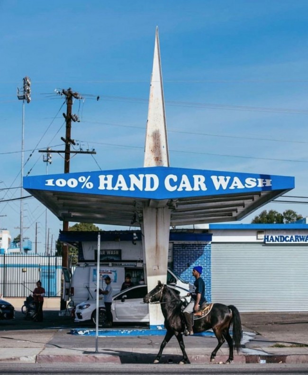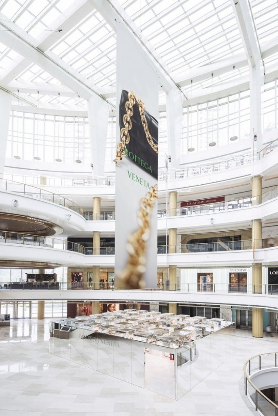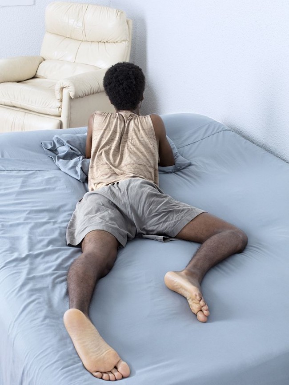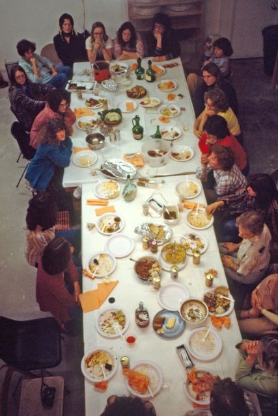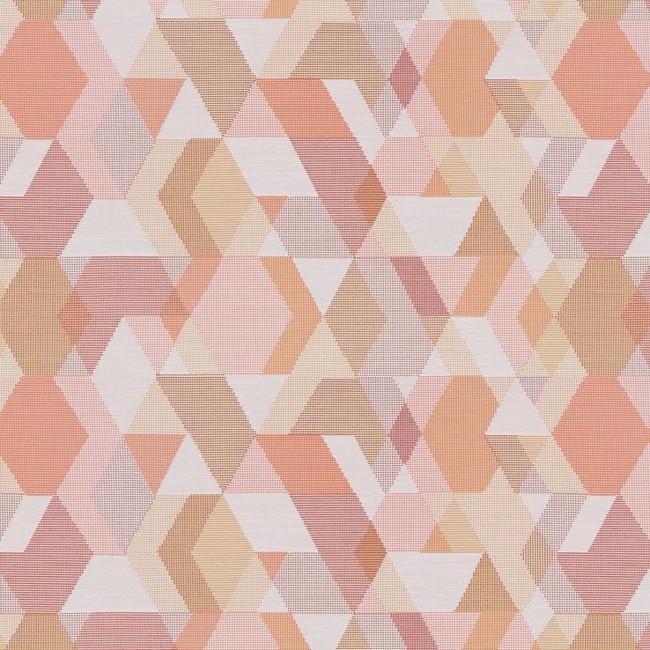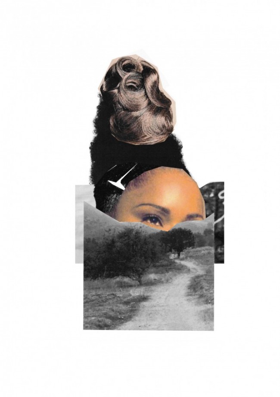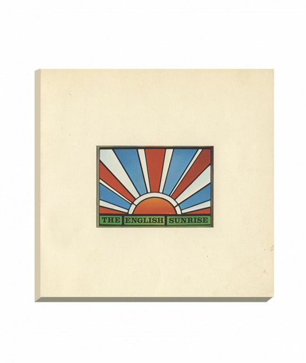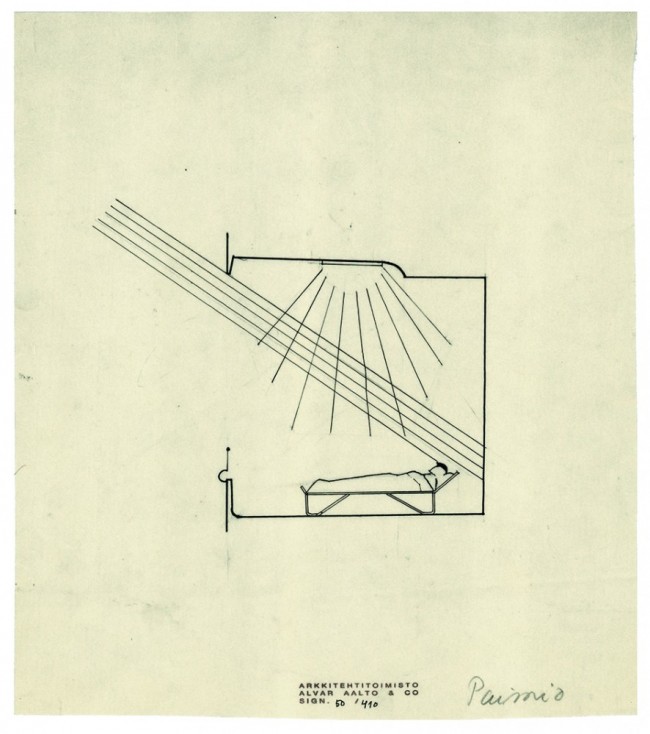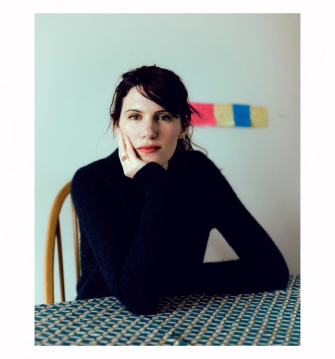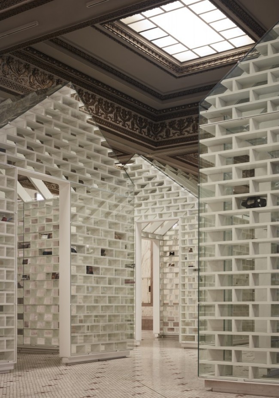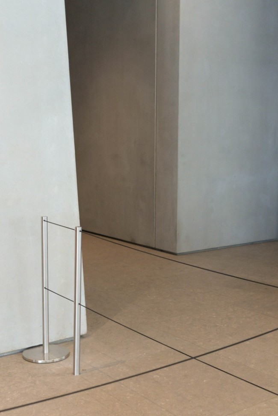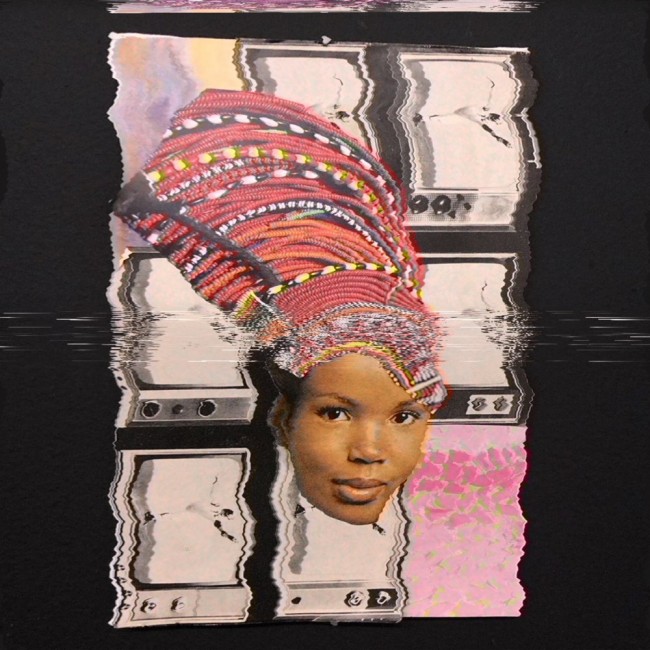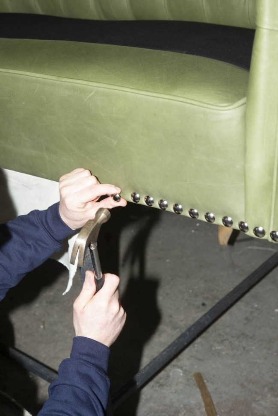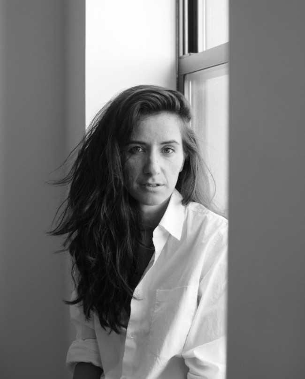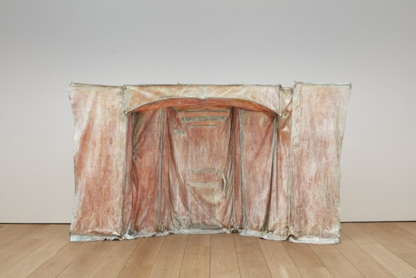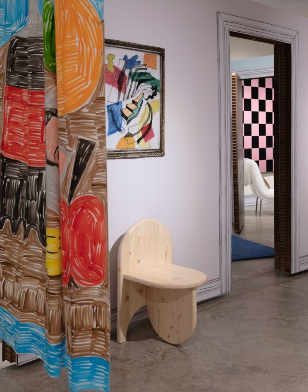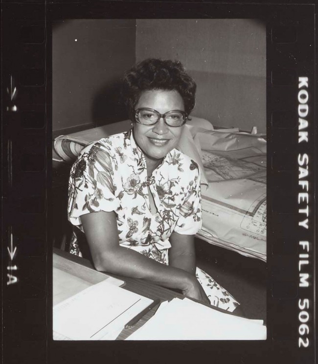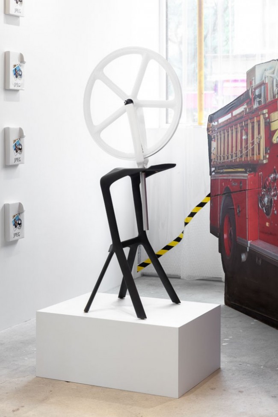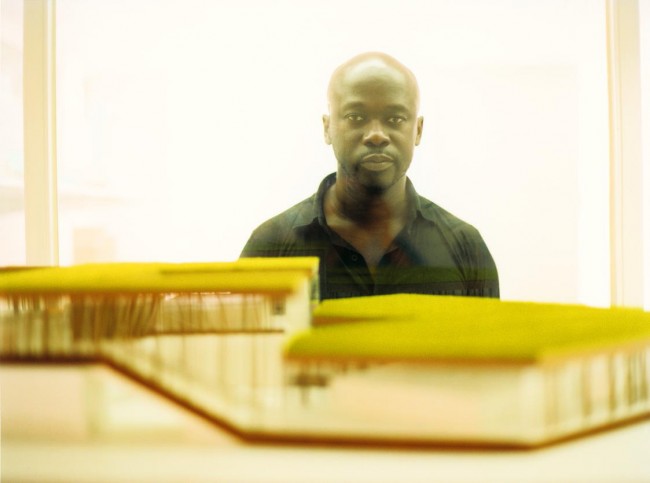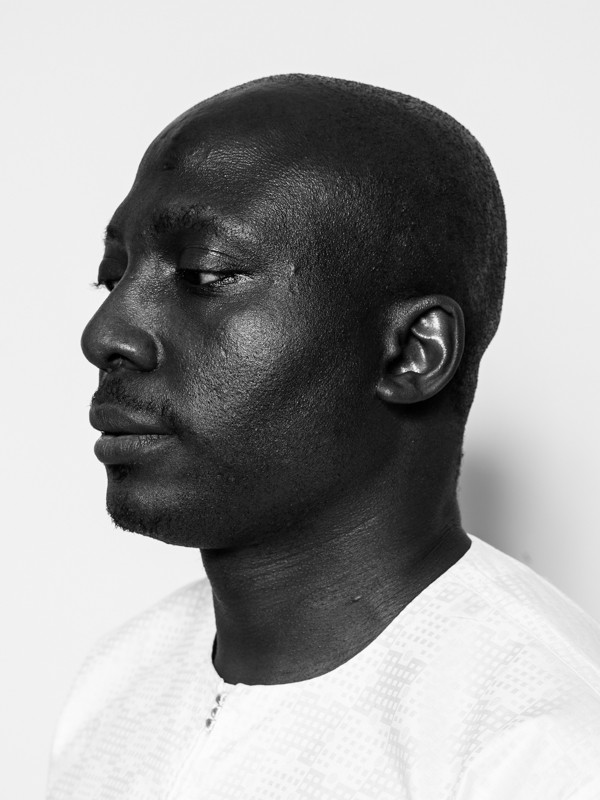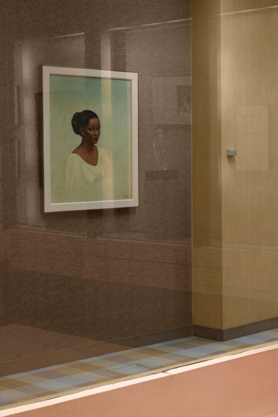NEW NEW YORK ARCHITECTS: Sean Canty, Activist, Architect, Educator
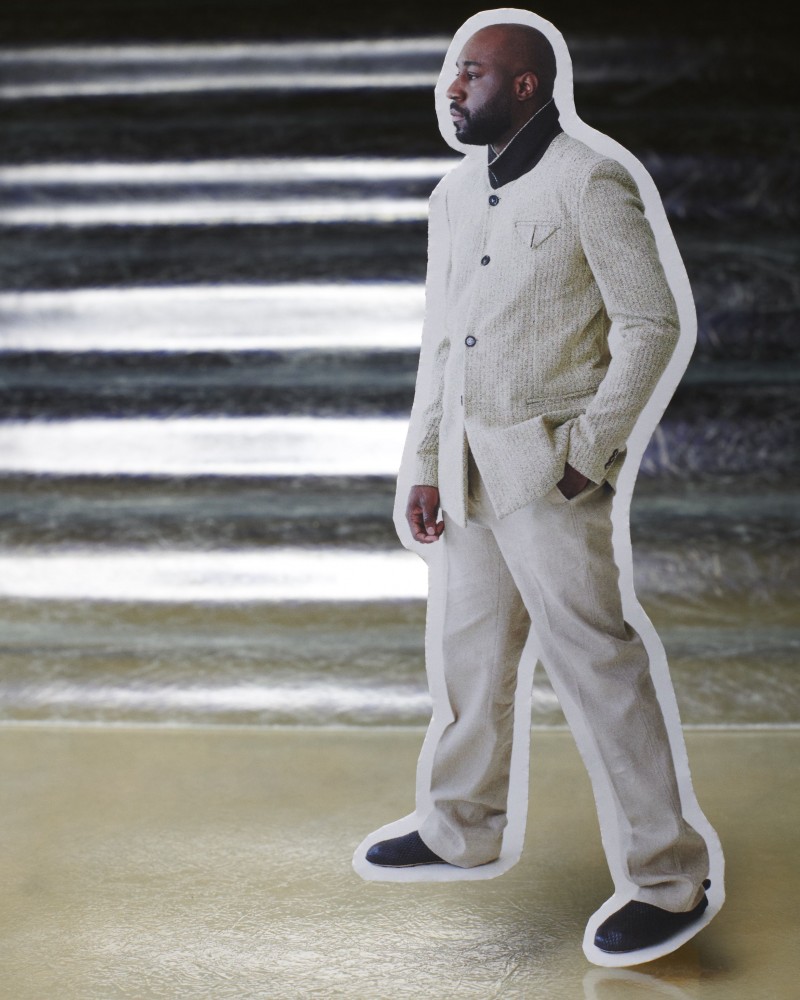
Sean Canty photographed by Tanya and Zhenya Posternak for PIN–UP Magazine.
Sean Canty interrupts architectural expectations by combining familiar geometries, materials, and typologies into unexpected arrangements. Whether objects, interiors, or buildings, Canty’s projects introduce new forms to everyday life. The Harvard GSD professor is also the initiator of the 200+ Black Creators project, an evolving database of Black architects, designers, historians, critics, advocates, and others. Born out of what began as a series of personal Instagram stories, the project is designed as what he calls social-media “counter-programming.”
ORIGINAL INTERVIEW PUBLISHED IN PIN–UP 30. GET YOUR COPY HERE.
-
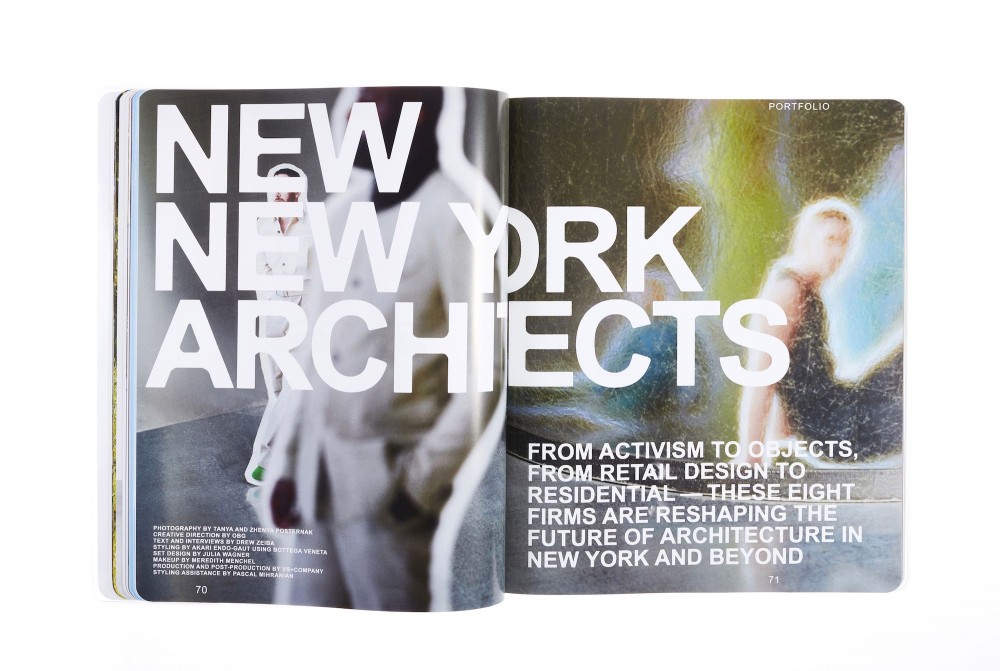
“New New York Architects” in PIN–UP 30 photographed by Luke Libera Moore.
-
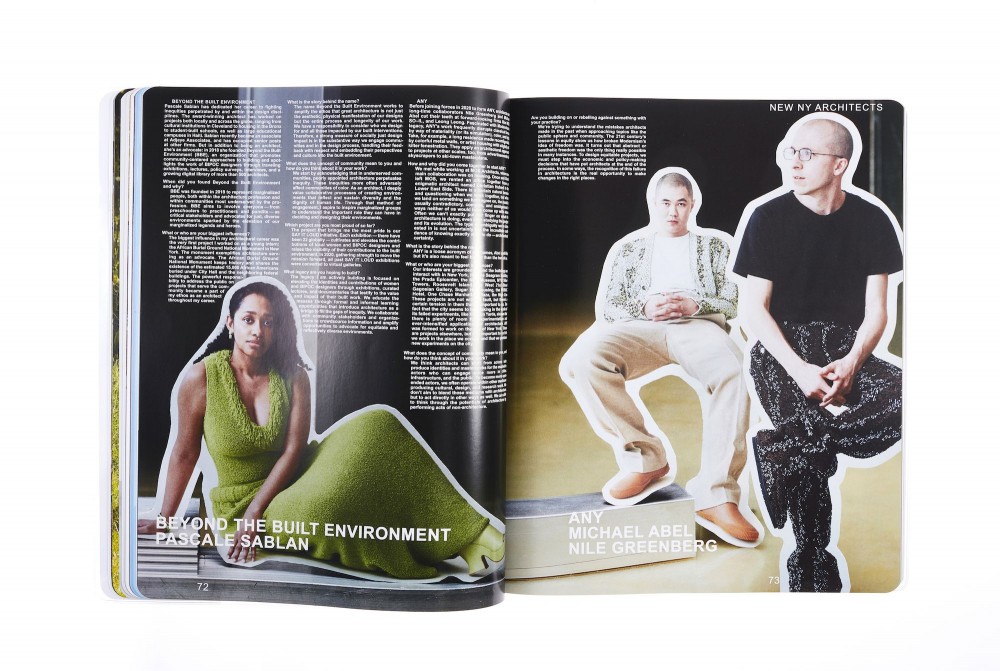
“New New York Architects” in PIN–UP 30 photographed by Luke Libera Moore.
-
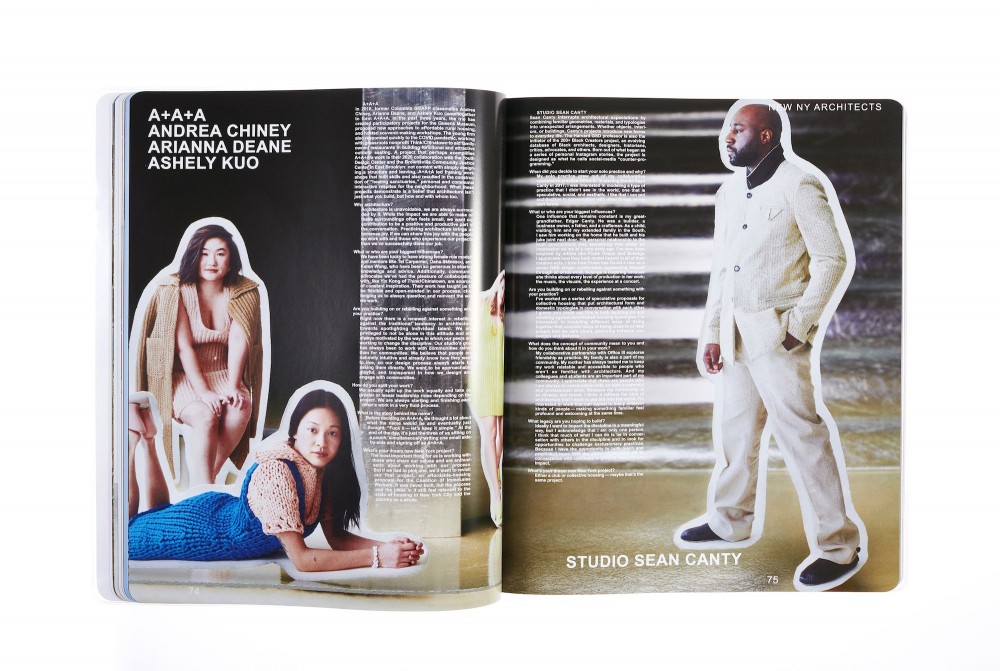
“New New York Architects” in PIN–UP 30 photographed by Luke Libera Moore.
-
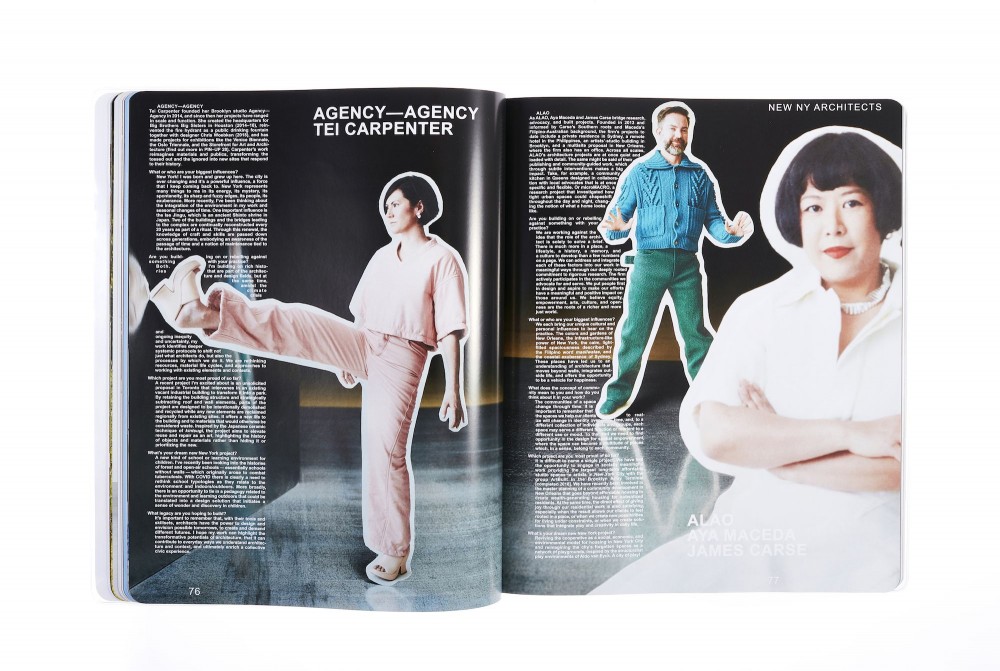
“New New York Architects” in PIN–UP 30 photographed by Luke Libera Moore.
-

“New New York Architects” in PIN–UP 30 photographed by Luke Libera Moore.
PIN–UP: When did you decide to start your solo practice and why?
Sean Canty: My solo practice grew out of my collaborative speculative practice Office III. In starting Studio Sean Canty in 2017, I was interested in modeling a type of practice that I didn’t see in the world, one that is speculative, social, and aesthetic. I like that I can put architecture in conversation with other things on my own terms.
-
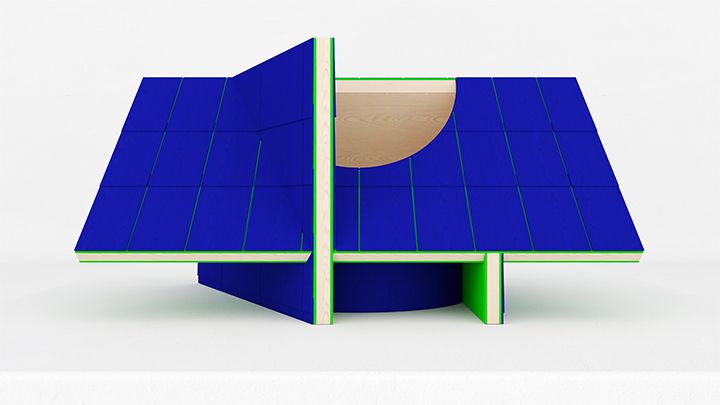
Edgar’s Shed is an open air pavilion that invites performance, pause, and play within the Boston’s Seaport Arts District.
-
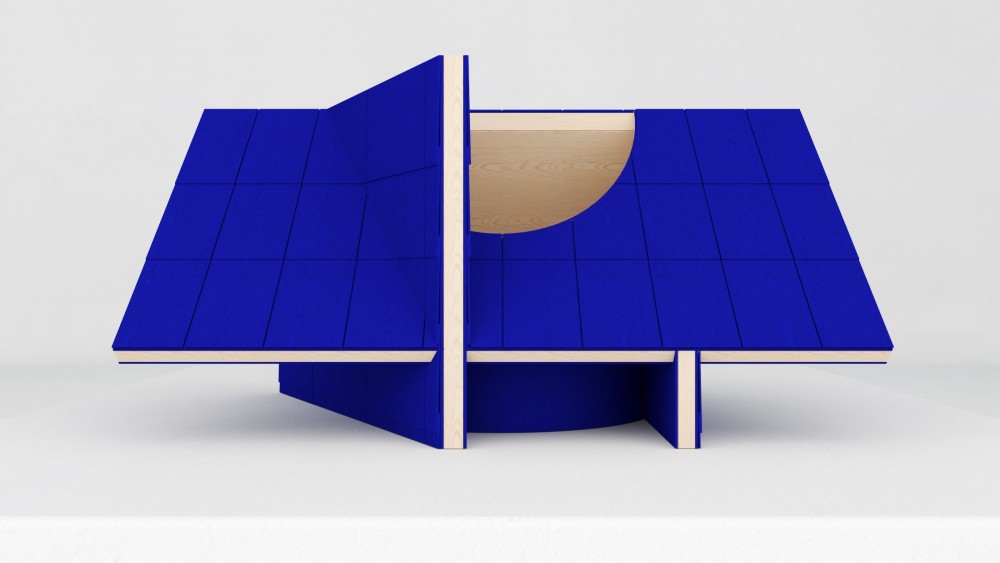
Edgar’s Shed is an open air pavilion that invites performance, pause, and play within the Boston’s Seaport Arts District.
What or who are your biggest influences?
One influence that remains constant is my great-grandfather, Edgar Canty. He was a builder, a business owner, a father, and a craftsman. As a child, visiting him and my extended family in the South, I saw him working on the home that he built and his juke joint next door. His personal relationship to the built environment was something that made an impression on me at a very early age. I’ve also been inspired by artists like Frank Ocean and Solange. I appreciate how they both model beauty in all of their creative acts. I love how Frank has found a role as a queer R&B singer comfortable expressing himself through all of his work. Solange is inspiring because she thinks about every level of production in her work: the music, the visuals, the experience at a concert.
Are you building on or rebelling against something with your practice?
I’ve worked on a series of speculative proposals for collective housing that put architectural form and domestic typologies in conversation with each other. I guess you could say this is both building on and rebelling against established housing typologies. I’m interested in modeling different ways of living together that consider ways of being close to or near people that we care about, gesturing between connection and distance.
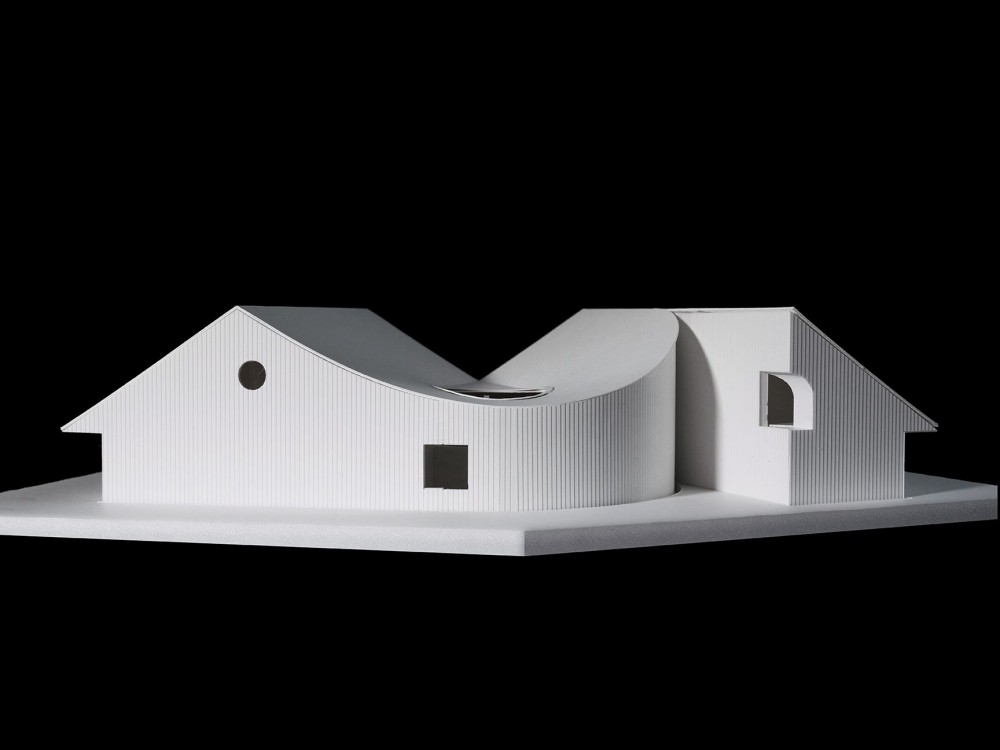
The Janus House explores an unconventional approach to articulating a spatial relationship between two residences in one dwelling.
What does the concept of community mean to you and how do you think about it in your work?
My collaborative partnership with Office III explores friendship as practice. My family is also a part of my community. My mother has always tasked me to keep my work relatable and accessible to people who aren’t so familiar with architecture. And my colleagues and students are an important part of my community. I appreciate that these are people who I am always in conversation with on both a personal and professional level. Because my community is so diverse and broad, I think it reflects the kind of architecture that I want to put out into the world. I’m interested in work that can appeal to many different kinds of people — making something familiar feel profound and welcoming at the same time.
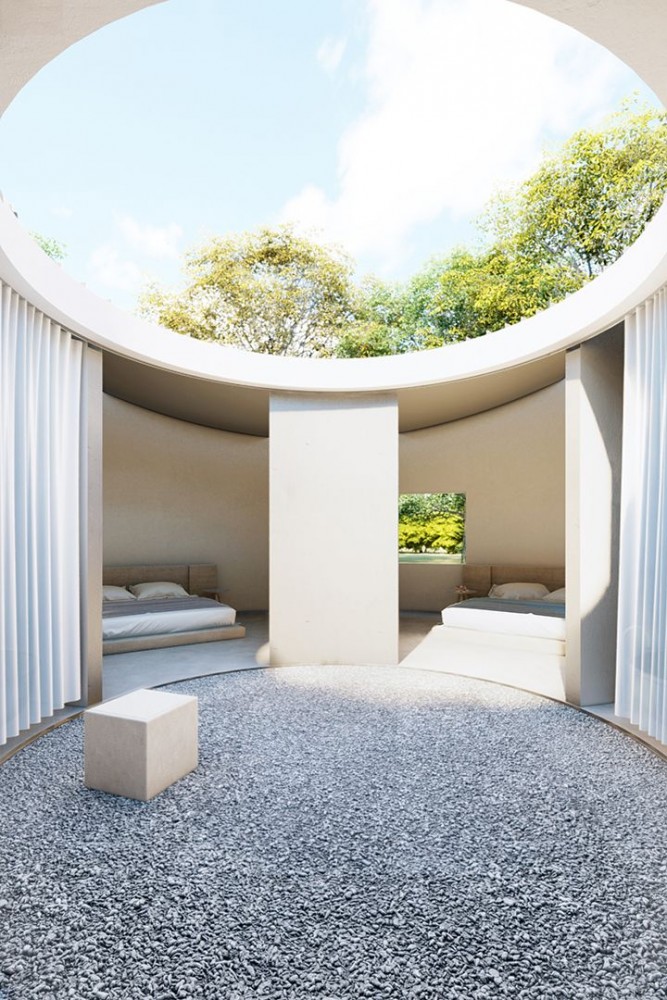
The Janus House explores an unconventional approach to articulating a spatial relationship between two residences in one dwelling.
What legacy are you hoping to build?
Ideally I want to impact the discipline in a meaningful way, but I acknowledge that I am only one person. I think that much of what I can do is be in conversation with others in the discipline and to look for opportunities to challenge exclusionary practices. Because I have the opportunity to both teach and practice, I hope that the circle of people I am in conversation with continues to grow to have a larger impact.
What’s your dream new New York project?
Either a club or collective housing — maybe that’s the same project.
Interview by Drew Zeiba
Portrait by Tanya and Zhenya Posternak for PIN–UP
Creative Direction and Design by OBG
Styling by Akari Endo Gaut
Set Design by Julia Wagner
Makeup by Meredith Menchel
Production and post-production by VS+Company
Styling Assistance by Pascal Mihranian
All clothing Bottega Veneta


